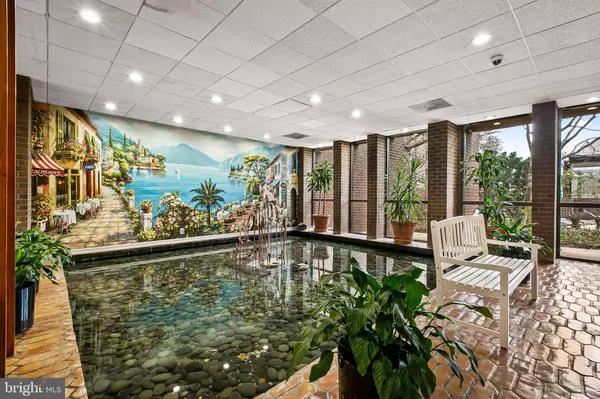$135,000
$133,000
1.5%For more information regarding the value of a property, please contact us for a free consultation.
7 SLADE AVE #707 Pikesville, MD 21208
2 Beds
2 Baths
1,389 SqFt
Key Details
Sold Price $135,000
Property Type Condo
Sub Type Condo/Co-op
Listing Status Sold
Purchase Type For Sale
Square Footage 1,389 sqft
Price per Sqft $97
Subdivision Suburban Oaks
MLS Listing ID MDBC2091156
Sold Date 04/12/24
Style Contemporary
Bedrooms 2
Full Baths 2
Condo Fees $858/mo
HOA Y/N N
Abv Grd Liv Area 1,389
Originating Board BRIGHT
Year Built 1970
Annual Tax Amount $1,111
Tax Year 2023
Property Description
HIGHEST AND BEST DUE 5PM MARCH 19TH. ESTATE SALE-BEING SOLD IN "AS IS" CONDITION***Lush Suburban Oaks lifestyle. Monthly condo fees include heating, a/c, water, swimming pool, event room with kitchen, library use, work out room & more. Wonderful amenities include super friendly door staff always pleasant. Unit 707 has beautiful views of mature trees and green spaces. Spacious units offers two bedrooms and two full bathrooms, abundant storage space with large pantry closet in the kitchen, walk-in storage closet in entry hall, three closets in the primary bedroom, stacked washer/dryer within the unit, pleasant patio off living with beautiful views, generous room sizes and so much more. Floor plan is attached in the photos library. HOA docs in hand. Come and be apart of this wonderful community.
Location
State MD
County Baltimore
Zoning DR 16
Rooms
Other Rooms Living Room, Dining Room, Primary Bedroom, Bedroom 2, Kitchen, Laundry
Main Level Bedrooms 2
Interior
Interior Features Carpet, Combination Dining/Living, Entry Level Bedroom, Floor Plan - Traditional, Kitchen - Eat-In, Recessed Lighting, Walk-in Closet(s)
Hot Water Electric
Heating Forced Air
Cooling Central A/C
Flooring Carpet
Equipment Dishwasher, Disposal, Dryer, Microwave, Oven - Double, Oven - Wall, Refrigerator, Washer, Washer/Dryer Stacked
Furnishings No
Fireplace N
Window Features Screens,Sliding
Appliance Dishwasher, Disposal, Dryer, Microwave, Oven - Double, Oven - Wall, Refrigerator, Washer, Washer/Dryer Stacked
Heat Source Electric
Laundry Dryer In Unit, Washer In Unit
Exterior
Exterior Feature Balcony
Fence Partially
Amenities Available Elevator, Exercise Room, Extra Storage, Fitness Center, Guest Suites, Meeting Room, Party Room, Pool - Indoor
Water Access N
View Garden/Lawn
Accessibility None
Porch Balcony
Garage N
Building
Lot Description Poolside, Trees/Wooded
Story 1
Unit Features Mid-Rise 5 - 8 Floors
Sewer Public Sewer
Water Public
Architectural Style Contemporary
Level or Stories 1
Additional Building Above Grade, Below Grade
New Construction N
Schools
School District Baltimore County Public Schools
Others
Pets Allowed Y
HOA Fee Include Air Conditioning,Common Area Maintenance,Custodial Services Maintenance,Electricity,Ext Bldg Maint,Heat,Insurance,Lawn Maintenance,Management,Pool(s),Reserve Funds,Security Gate,Sewer,Snow Removal,Water
Senior Community No
Tax ID 04031600012713
Ownership Condominium
Security Features Desk in Lobby,Doorman,Exterior Cameras,Intercom,Main Entrance Lock,Security Gate,Sprinkler System - Indoor,24 hour security
Horse Property N
Special Listing Condition Standard
Pets Allowed Case by Case Basis
Read Less
Want to know what your home might be worth? Contact us for a FREE valuation!

Our team is ready to help you sell your home for the highest possible price ASAP

Bought with Melinda Franklin • HomeSmart

GET MORE INFORMATION





