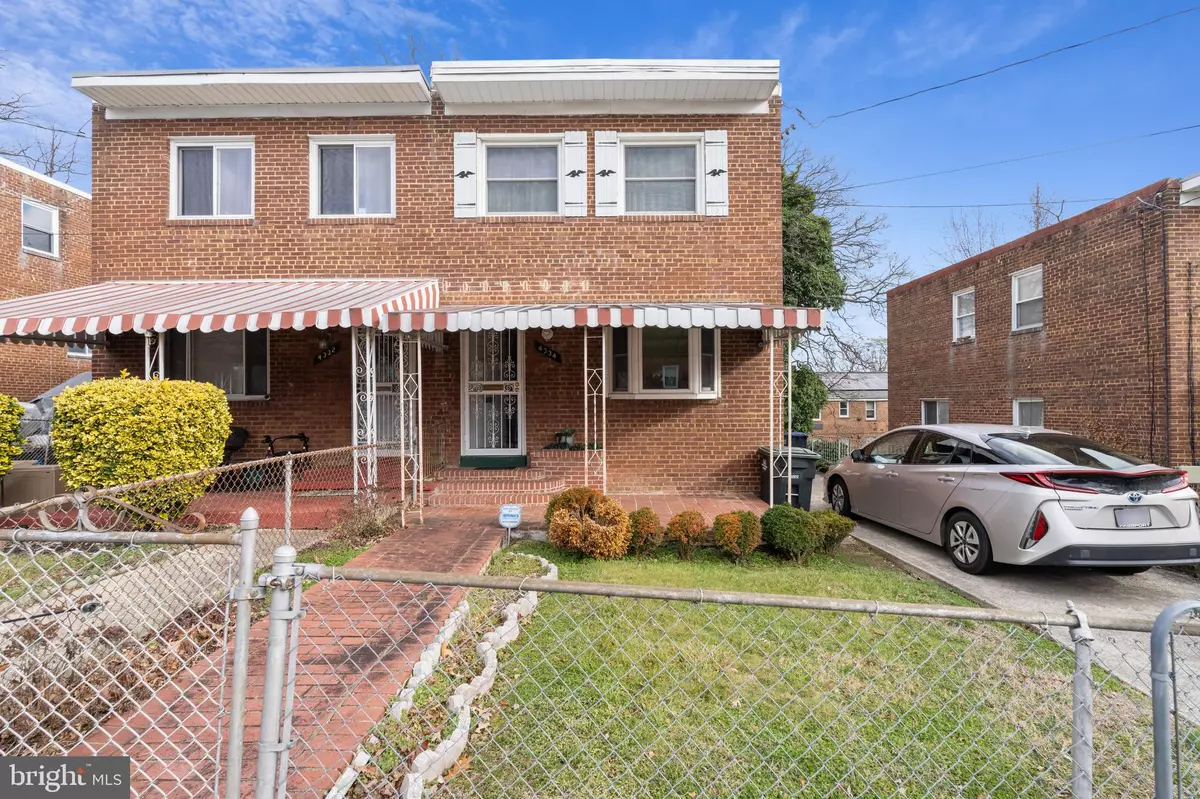$380,000
$389,000
2.3%For more information regarding the value of a property, please contact us for a free consultation.
4334 CHAPLIN ST SE Washington, DC 20019
3 Beds
2 Baths
1,520 SqFt
Key Details
Sold Price $380,000
Property Type Single Family Home
Sub Type Twin/Semi-Detached
Listing Status Sold
Purchase Type For Sale
Square Footage 1,520 sqft
Price per Sqft $250
Subdivision Fort Dupont Park
MLS Listing ID DCDC2126664
Sold Date 04/10/24
Style Federal
Bedrooms 3
Full Baths 1
Half Baths 1
HOA Y/N N
Abv Grd Liv Area 1,046
Originating Board BRIGHT
Year Built 1948
Annual Tax Amount $575
Tax Year 2022
Lot Size 2,657 Sqft
Acres 0.06
Property Description
Full of Potential in Fort Dupont! This 3 bed/1.5 bath semi-detached home features a bright and open floor plan, an updated kitchen with breakfast bar, and a lower level rec room with potential as an in-law suite! Relax and unwind upstairs to 3 bedrooms and a full bath with tub shower and subway tile. The fully fenced, spacious backyard includes a brick patio and is perfect for outdoor entertaining. Seconds to Benning Road Metro, multiple parks/recreation centers, and easy access to DC and major commuter routes.
Location
State DC
County Washington
Zoning R
Rooms
Basement Connecting Stairway, Daylight, Partial, Unfinished, Full, Interior Access
Interior
Hot Water Natural Gas
Heating Forced Air
Cooling Central A/C
Flooring Carpet, Hardwood, Ceramic Tile
Equipment Refrigerator, Washer/Dryer Stacked
Fireplace N
Appliance Refrigerator, Washer/Dryer Stacked
Heat Source Natural Gas
Exterior
Garage Spaces 2.0
Fence Rear
Water Access N
Roof Type Flat
Accessibility None
Total Parking Spaces 2
Garage N
Building
Story 3
Foundation Block
Sewer Public Sewer
Water Public
Architectural Style Federal
Level or Stories 3
Additional Building Above Grade, Below Grade
New Construction N
Schools
School District District Of Columbia Public Schools
Others
Pets Allowed Y
Senior Community No
Tax ID 5394//0058
Ownership Fee Simple
SqFt Source Assessor
Special Listing Condition Standard
Pets Allowed No Pet Restrictions
Read Less
Want to know what your home might be worth? Contact us for a FREE valuation!

Our team is ready to help you sell your home for the highest possible price ASAP

Bought with Danyale R Wilson • Century 21 Redwood Realty

GET MORE INFORMATION





