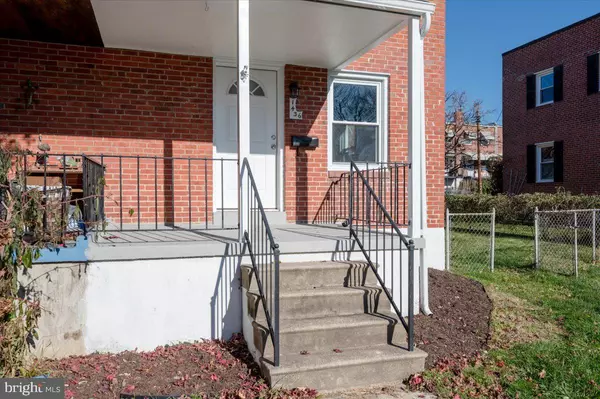$273,500
$279,900
2.3%For more information regarding the value of a property, please contact us for a free consultation.
1436 REDFERN AVE Baltimore, MD 21211
3 Beds
1 Bath
1,280 SqFt
Key Details
Sold Price $273,500
Property Type Townhouse
Sub Type End of Row/Townhouse
Listing Status Sold
Purchase Type For Sale
Square Footage 1,280 sqft
Price per Sqft $213
Subdivision None Available
MLS Listing ID MDBA2095942
Sold Date 04/04/24
Style Colonial
Bedrooms 3
Full Baths 1
HOA Y/N N
Abv Grd Liv Area 1,024
Originating Board BRIGHT
Year Built 1953
Annual Tax Amount $4,105
Tax Year 2023
Property Description
Property under Video Surveillance.Welcome to a Lovely 3-level END UNIT townhouse with 3 bedrooms and 1 full bathroom. All rooms and all
levels are open, sunny, and spacious. Large and sunny open living area with beautiful floors, fresh painting,
and new lighting. The living room is connected to the dining room and roomy kitchen with new Java color
cabinets, a new granite countertop, a beautiful backsplash, new appliances, and lots of natural light from the
windows. The upper level has three bedrooms and a fully remodeled bathroom with beautiful tiles, all-new
LVP waterproof flooring, fresh paint, new vanities, and new light fixtures. The stain-resistant new flooring
throughout the whole house includes to fully finished basement with recessed light big storage rooms
getting you to a fenced backyard. New water heater, new HVAC, new windows, and more. NO HOA FEE!
Plenty of parking, with lovely curb appeal. Ready for you to just move in!
Location
State MD
County Baltimore City
Zoning R-6
Rooms
Basement Fully Finished
Interior
Interior Features Combination Kitchen/Dining, Dining Area, Floor Plan - Open, Kitchen - Island, Ceiling Fan(s), Floor Plan - Traditional, Recessed Lighting
Hot Water Electric
Heating Forced Air
Cooling Central A/C, Ceiling Fan(s)
Furnishings No
Fireplace N
Window Features Energy Efficient
Heat Source Electric
Laundry Basement, Hookup
Exterior
Fence Aluminum
Water Access N
View Street
Accessibility None
Garage N
Building
Lot Description Corner
Story 3
Foundation Block
Sewer Public Sewer
Water Public
Architectural Style Colonial
Level or Stories 3
Additional Building Above Grade, Below Grade
New Construction N
Schools
School District Baltimore City Public Schools
Others
Senior Community No
Tax ID 0313153576A079
Ownership Fee Simple
SqFt Source Estimated
Horse Property N
Special Listing Condition REO (Real Estate Owned)
Read Less
Want to know what your home might be worth? Contact us for a FREE valuation!

Our team is ready to help you sell your home for the highest possible price ASAP

Bought with Laura Q Byrne • Long & Foster Real Estate, Inc.

GET MORE INFORMATION





