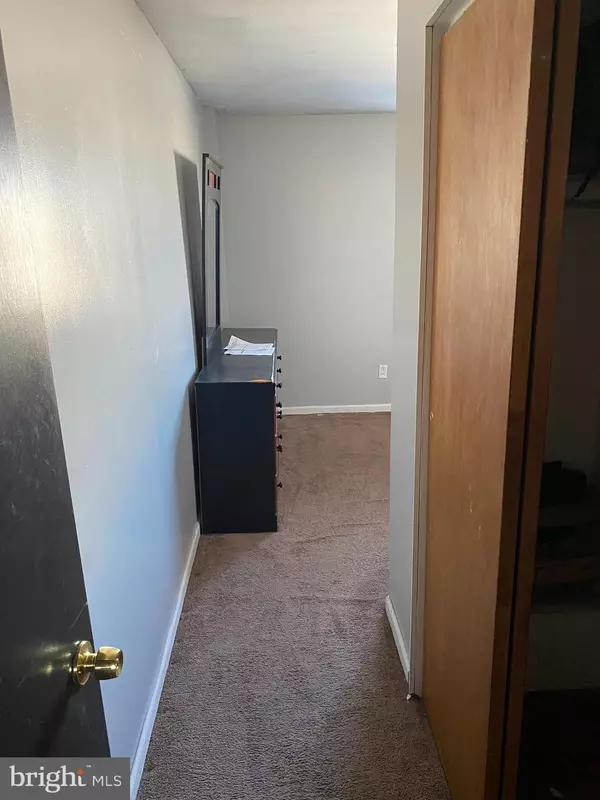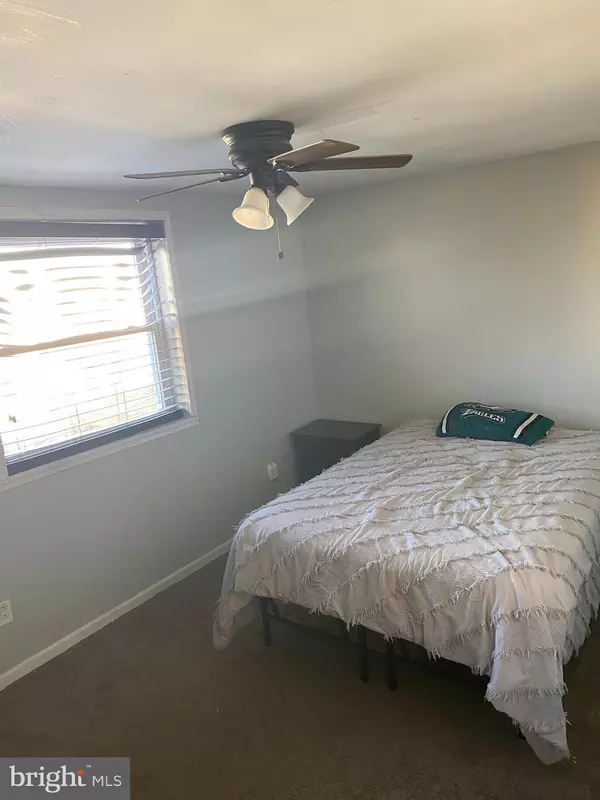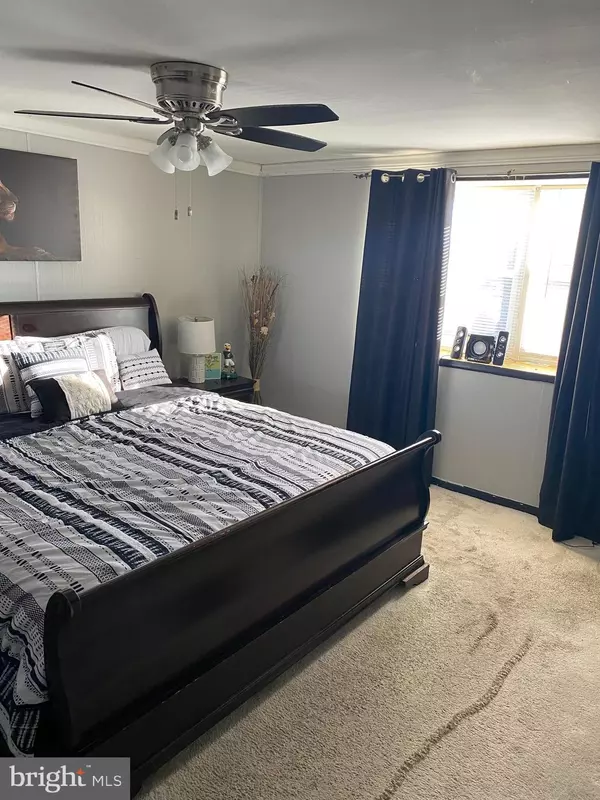$287,500
$299,900
4.1%For more information regarding the value of a property, please contact us for a free consultation.
3516 MORRELL AVE Philadelphia, PA 19114
3 Beds
2 Baths
1,332 SqFt
Key Details
Sold Price $287,500
Property Type Townhouse
Sub Type Interior Row/Townhouse
Listing Status Sold
Purchase Type For Sale
Square Footage 1,332 sqft
Price per Sqft $215
Subdivision Morrell Park
MLS Listing ID PAPH2310476
Sold Date 03/29/24
Style Traditional
Bedrooms 3
Full Baths 1
Half Baths 1
HOA Y/N N
Abv Grd Liv Area 1,332
Originating Board BRIGHT
Year Built 1961
Annual Tax Amount $3,286
Tax Year 2022
Lot Size 1,926 Sqft
Acres 0.04
Lot Dimensions 18.00 x 108.00
Property Description
Welcome to 3516 Morrell Avenue! This charming and spacious 3-bedroom, 1 1/2 bathroom residence is a perfect blend of comfort and style. Nestled in the peaceful Morrell Park, this property offers a warm and inviting atmosphere for you and your family.
As you step through the front door, you're greeted by a bright and airy living space, perfect for both relaxation and entertaining. The kitchen is a chef's delight, featuring modern appliances and ample counter space for culinary adventures.
The three cozy bedrooms provide a tranquil retreat, each boasting generous closet space and large windows that fill the rooms with natural light.
The full bathroom is thoughtfully designed with contemporary fixtures and a soothing color palette, creating a spa-like oasis for your daily routine.
This property also offers a completely finished basement that flows nicely end-to-end equipped with a bar and pool table for top-tier entertainment. As you step outside into your private backyard, it is a haven for outdoor activities and gatherings. Whether you're enjoying a morning coffee, taking a dip in your above ground pool or hosting a barbecue with friends, this space is sure to become a favorite.
Conveniently located near schools, parks, shopping centers such as Philadelphia Mills, and I-95, this home offers both comfort and accessibility. Additionally, for those in the medical field, the property is situated just minutes away from Frankford Torresdale Hospital. With its combination of modern amenities and classic charm, this 3-bedroom, 1 1/2 bathroom home is ready to welcome you into a new chapter of joyful living.
This home has been lived in and loved for 20+ years. Schedule a tour today and make this house your dream home!
Note: Pool liner will be replaced prior to settlement..
Best and Final offer submitted by February 29th.
Location
State PA
County Philadelphia
Area 19114 (19114)
Zoning RSA4
Rooms
Basement Fully Finished
Main Level Bedrooms 3
Interior
Hot Water Natural Gas
Heating Forced Air
Cooling Central A/C
Fireplace N
Heat Source Natural Gas
Laundry Lower Floor
Exterior
Garage Spaces 2.0
Pool Above Ground
Water Access N
Accessibility None
Total Parking Spaces 2
Garage N
Building
Story 2
Foundation Concrete Perimeter
Sewer Public Sewer
Water Public
Architectural Style Traditional
Level or Stories 2
Additional Building Above Grade, Below Grade
New Construction N
Schools
Elementary Schools John Hancock
Middle Schools Labrum Gen Harry
High Schools Washington George
School District The School District Of Philadelphia
Others
Senior Community No
Tax ID 661124700
Ownership Fee Simple
SqFt Source Assessor
Acceptable Financing Cash, Conventional, FHA, VA
Listing Terms Cash, Conventional, FHA, VA
Financing Cash,Conventional,FHA,VA
Special Listing Condition Standard
Read Less
Want to know what your home might be worth? Contact us for a FREE valuation!

Our team is ready to help you sell your home for the highest possible price ASAP

Bought with Irina Vilk • Rubicon Realty Group LLC

GET MORE INFORMATION





