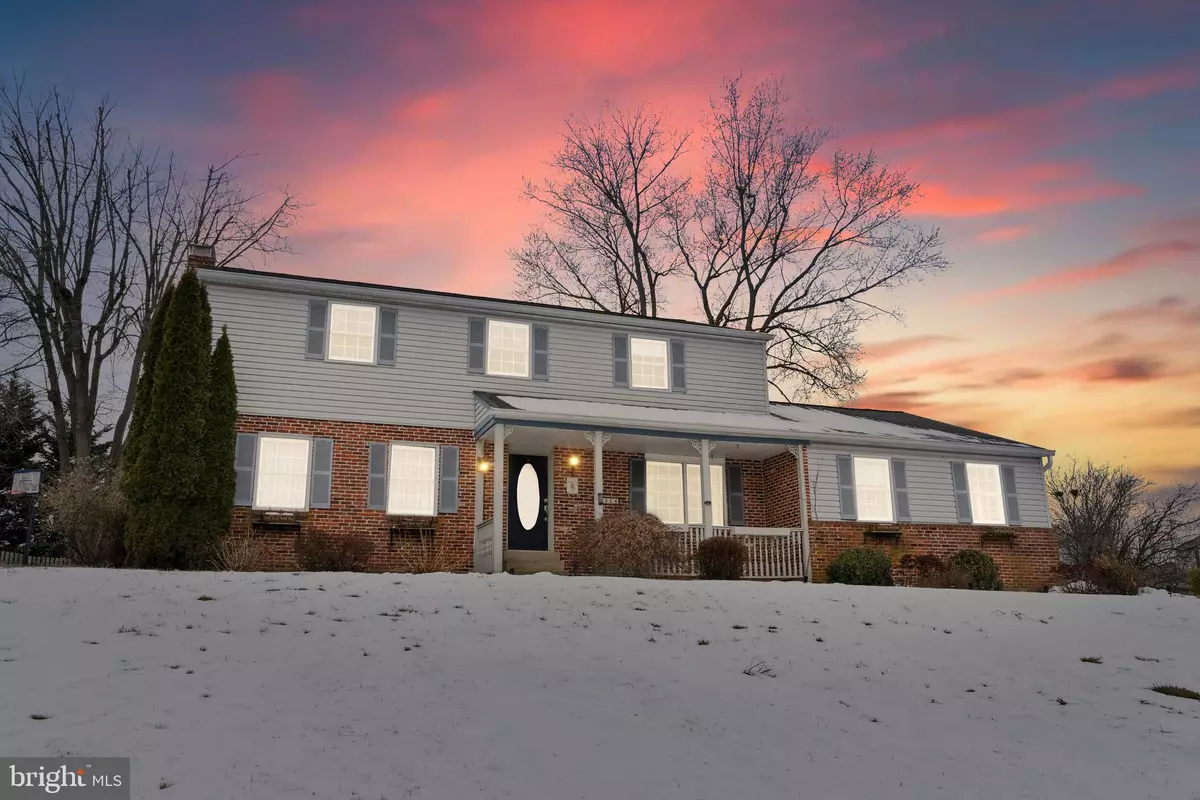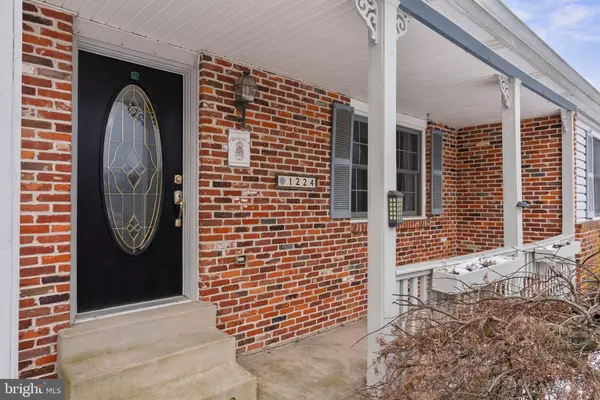$650,000
$630,000
3.2%For more information regarding the value of a property, please contact us for a free consultation.
1224 CLEARBROOK RD West Chester, PA 19380
5 Beds
4 Baths
2,752 SqFt
Key Details
Sold Price $650,000
Property Type Single Family Home
Sub Type Detached
Listing Status Sold
Purchase Type For Sale
Square Footage 2,752 sqft
Price per Sqft $236
Subdivision Knollwood
MLS Listing ID PACT2058244
Sold Date 04/02/24
Style Colonial
Bedrooms 5
Full Baths 3
Half Baths 1
HOA Y/N N
Abv Grd Liv Area 2,752
Originating Board BRIGHT
Year Built 1968
Annual Tax Amount $5,637
Tax Year 2023
Lot Size 0.420 Acres
Acres 0.42
Lot Dimensions 0.00 x 0.00
Property Description
This 5-Bedroom Colonial home is located in the very popular neighborhood of Knollwood in West Chester, known for its low taxes. The home is located on the corner of a cul-de-sac. Upon entering, you're greeted by hardwood floors extending throughout the first floor. To the left, the formal living room exudes sophistication, featuring windows that flood the space with natural light. Adjacent to the living room is the formal dining room, offering a graceful setting for hosting dinners and special occasions. The heart of the home lies in the family room, where a fireplace creates a warm and inviting ambiance. French doors lead into the enchanting three seasons room of this exquisite colonial home, where the beauty of nature unfolds throughout the year. Surrounded by expansive windows offering panoramic views of the picturesque outdoors, this sunlit sanctuary invites you to immerse yourself in nature year-round, while still enjoying the comfort and convenience of indoor living. Completing the main level is fully equipped in-law suite. This self-contained living space boasts a bedroom, newly renovated full bathroom, kitchenette, and living area, providing flexibility and convenience for multi-generational living or accommodating guests with ease with its own private entrance. Upstairs, the second level offers a primary suite, featuring an ensuite bathroom. Three additional generously sized bedrooms provide comfort and privacy for family members or guests, each with ample closet space and easy access to a full bathroom. Outside, the large, open backyard offers endless possibilities for outdoor enjoyment, whether relaxing on the deck, growing a garden in the fenced-in area or activities in the expansive lawn. Conveniently located 10 minutes from the charming Borough of West Chester, this 5-bedroom Colonial is perfect for buyers seeking the ultimate in suburban living. The owners have lived here for 40 years and have created wonderful memories. Don’t miss the opportunity to become part of the Knollwood Neighborhood and begin making memories of your own.
Location
State PA
County Chester
Area West Goshen Twp (10352)
Zoning RESIDENTIAL
Rooms
Basement Sump Pump, Unfinished
Main Level Bedrooms 1
Interior
Interior Features Attic, 2nd Kitchen, Ceiling Fan(s), Entry Level Bedroom, Formal/Separate Dining Room, Walk-in Closet(s), Kitchen - Table Space, Wood Floors
Hot Water Electric
Heating Hot Water
Cooling None
Flooring Hardwood, Partially Carpeted, Vinyl
Fireplaces Number 1
Fireplaces Type Gas/Propane
Fireplace Y
Heat Source Natural Gas
Laundry Main Floor
Exterior
Exterior Feature Deck(s), Porch(es)
Garage Spaces 4.0
Water Access N
Roof Type Asphalt
Accessibility None
Porch Deck(s), Porch(es)
Total Parking Spaces 4
Garage N
Building
Lot Description Corner, Cul-de-sac
Story 2
Foundation Crawl Space, Block
Sewer Public Sewer
Water Public
Architectural Style Colonial
Level or Stories 2
Additional Building Above Grade, Below Grade
Structure Type Dry Wall
New Construction N
Schools
Elementary Schools Exton
Middle Schools J.R. Fugett
High Schools West Chester East
School District West Chester Area
Others
Senior Community No
Tax ID 52-01N-0014
Ownership Fee Simple
SqFt Source Assessor
Acceptable Financing Cash, Conventional, FHA, VA
Listing Terms Cash, Conventional, FHA, VA
Financing Cash,Conventional,FHA,VA
Special Listing Condition Standard
Read Less
Want to know what your home might be worth? Contact us for a FREE valuation!

Our team is ready to help you sell your home for the highest possible price ASAP

Bought with Stephanie Lauren Coho • Compass RE

GET MORE INFORMATION





