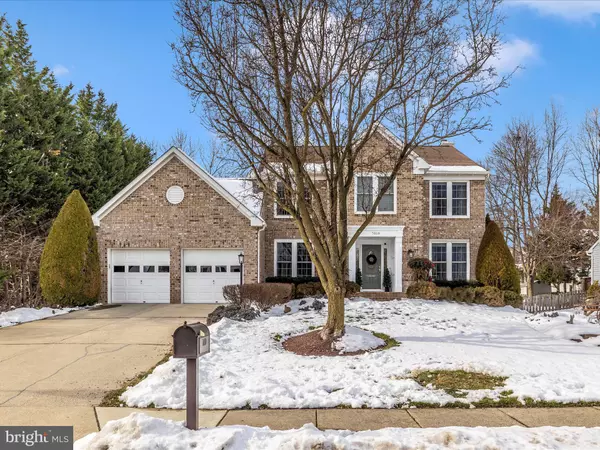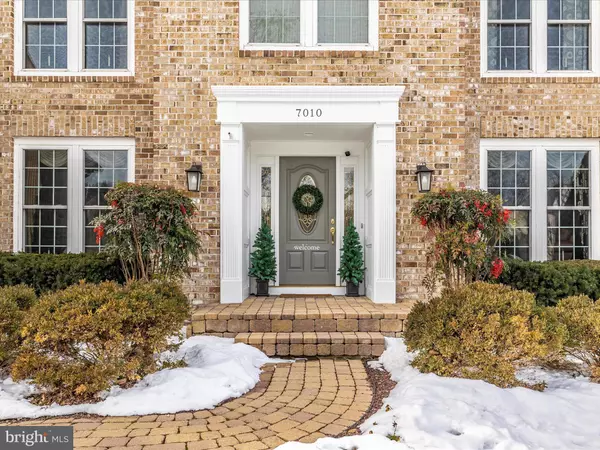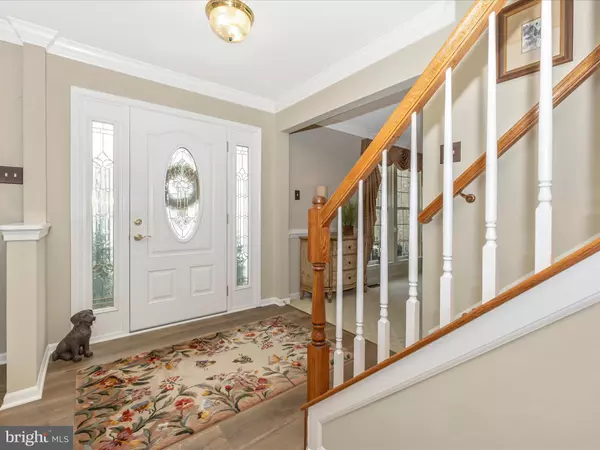$672,000
$609,900
10.2%For more information regarding the value of a property, please contact us for a free consultation.
7010 ALLINGTON MANOR CIR E Frederick, MD 21703
4 Beds
3 Baths
2,815 SqFt
Key Details
Sold Price $672,000
Property Type Single Family Home
Sub Type Detached
Listing Status Sold
Purchase Type For Sale
Square Footage 2,815 sqft
Price per Sqft $238
Subdivision Kingsbrook
MLS Listing ID MDFR2043574
Sold Date 03/28/24
Style Colonial
Bedrooms 4
Full Baths 2
Half Baths 1
HOA Fees $91/ann
HOA Y/N Y
Abv Grd Liv Area 2,290
Originating Board BRIGHT
Year Built 1995
Annual Tax Amount $5,176
Tax Year 2023
Lot Size 9,424 Sqft
Acres 0.22
Property Description
ANOTHER QUALITY LISTING WITH NOTHING TO DO EXCEPT PACK YOUR THINGS AND MOVE IN.
WELCOME TO THIS BEAUTIFULLY UPGRADED AND IMMACULATELY MAINTAINED SINGLE FAMILY HOME WITH NUMEROUS FINISHES, SITUATED IN A HIGHLY SOUGHT-AFTER COMMUNITY. THIS BEAUTIFUL HOME HOSTS 4 BEDROOMS WITH 2 1/2 BATHS AND AMMENITIES ABOUND TO INCLUDE A FINISHED BASEMENT AND A GENEROUS 2 CAR GARAGE. YOUR OUTDOOR LOVERS WILL FALL IN LOVE WITH THE PRIVACY OF THE BACK YARD. AND THE ENCLOSED DECK WHICH HELP MAKE IT A GREAT AREA FOR ENTERTAINING. PLEASE CHECK DISCLOSURES FOR ADDITIONAL GOODIES LEFT BY SELLER
Location
State MD
County Frederick
Zoning RESIDENTIAL
Direction East
Rooms
Other Rooms Living Room, Dining Room, Bedroom 2, Bedroom 3, Bedroom 4, Kitchen, Family Room, Bedroom 1, Recreation Room, Bathroom 1, Bathroom 2, Bathroom 3, Bonus Room
Basement Full, Fully Finished, Improved, Heated, Sump Pump
Interior
Interior Features Carpet, Ceiling Fan(s), Chair Railings, Crown Moldings, Dining Area, Family Room Off Kitchen, Floor Plan - Open, Formal/Separate Dining Room, Kitchen - Island, Pantry, Walk-in Closet(s), Wood Floors
Hot Water 60+ Gallon Tank
Heating Central, Forced Air
Cooling Central A/C
Flooring Carpet, Luxury Vinyl Tile, Hardwood
Fireplaces Number 1
Fireplaces Type Gas/Propane
Equipment Cooktop, Disposal, Dishwasher, Dryer, Exhaust Fan, Extra Refrigerator/Freezer, Icemaker, Microwave, Oven - Wall, Refrigerator, Washer
Fireplace Y
Window Features Screens
Appliance Cooktop, Disposal, Dishwasher, Dryer, Exhaust Fan, Extra Refrigerator/Freezer, Icemaker, Microwave, Oven - Wall, Refrigerator, Washer
Heat Source Natural Gas
Laundry Main Floor
Exterior
Exterior Feature Deck(s), Enclosed
Parking Features Garage - Front Entry, Garage Door Opener
Garage Spaces 4.0
Fence Partially, Rear
Utilities Available Cable TV Available, Electric Available, Natural Gas Available
Amenities Available Basketball Courts, Club House, Meeting Room, Pool - Outdoor, Tennis Courts
Water Access N
Roof Type Shingle
Accessibility 2+ Access Exits
Porch Deck(s), Enclosed
Attached Garage 2
Total Parking Spaces 4
Garage Y
Building
Lot Description Front Yard, Landscaping, Level, Rear Yard, Trees/Wooded
Story 3
Foundation Block
Sewer Public Sewer
Water Public
Architectural Style Colonial
Level or Stories 3
Additional Building Above Grade, Below Grade
New Construction N
Schools
School District Frederick County Public Schools
Others
Pets Allowed Y
HOA Fee Include Common Area Maintenance,Management,Pool(s)
Senior Community No
Tax ID 1128571577
Ownership Fee Simple
SqFt Source Assessor
Horse Property N
Special Listing Condition Standard
Pets Allowed Cats OK, Dogs OK
Read Less
Want to know what your home might be worth? Contact us for a FREE valuation!

Our team is ready to help you sell your home for the highest possible price ASAP

Bought with Christian Schou • Berkshire Hathaway HomeServices PenFed Realty

GET MORE INFORMATION





