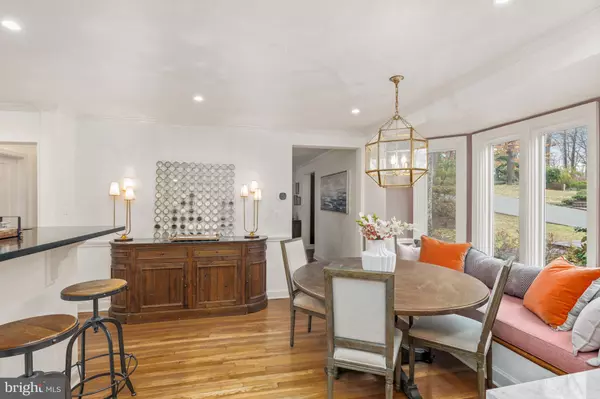$1,440,000
$1,250,000
15.2%For more information regarding the value of a property, please contact us for a free consultation.
6309 POE RD Bethesda, MD 20817
3 Beds
4 Baths
2,150 SqFt
Key Details
Sold Price $1,440,000
Property Type Single Family Home
Sub Type Detached
Listing Status Sold
Purchase Type For Sale
Square Footage 2,150 sqft
Price per Sqft $669
Subdivision Bethesda Outside
MLS Listing ID MDMC2120506
Sold Date 03/26/24
Style Colonial
Bedrooms 3
Full Baths 3
Half Baths 1
HOA Y/N N
Abv Grd Liv Area 1,750
Originating Board BRIGHT
Year Built 1948
Annual Tax Amount $11,011
Tax Year 2023
Lot Size 0.284 Acres
Acres 0.28
Property Description
Storybook character awaits at 6309 Poe Road, a charming residence perfectly situated in the Woodhaven neighborhood of Bethesda, Maryland. Boasting three bedrooms and three and a half bathrooms, this home presents an inviting atmosphere. Revel in the updated kitchen, the welcoming family room addition, and the custom built-in cabinetry that has been designed to elevate your everyday living.
The brick and stone exterior will captivate you as you approach the home. Enter through the front door where the backyard views are framed by the expansive oversized window. The living area hosts a striking brick-surround wood-burning fireplace, creating a perfect gathering space. Indulge in the tastefully updated kitchen featuring designer backsplash, stainless steel appliances, and a raised countertop with bar seating. Illuminated by natural light pouring through a bay window adorned with built-in seating, the dining area provides prime space to enjoy a meal. The family room addition serves as an ideal lounge area or home office, and conveniently accesses the Trex deck through the sliding glass door. Plantation shutters gracefully wrap the windows on this level, and a well-appointed hall closet and powder room complete this floor. Ascend to the upper level, where the continuity of hardwood flooring leads you to three bedrooms and two bathrooms. The primary suite stands out as a true oasis, offering a retreat-like experience with its custom-built cabinetry and carefully curated lighting, evoking the ambiance of a luxurious hotel. The en-suite bathroom is enclosed in paneled walls and offers a designer tile walk-in shower. Discover two additional bedrooms on this level, one highlighting custom-built cabinetry and ambient lighting, the other boasting a spacious closet. Completing the upper level is a linen closet and a full bathroom with a shower/tub combination.
The lower level of this home presents an optimal recreational space or lounge area, wrapped in tile flooring. Step outside through the sliding glass doors, seamlessly connecting to the outdoor patio space and backyard. A third full bathroom on this level offers convenience with a walk-in shower. Easy access to the attached garage is provided through a convenient side door. Fulfilling your storage requirements, a spacious utility room, also housing the washer/dryer, stands ready to accommodate all your needs.
This home is fabulously situated minutes from the vibrant heart of downtown Bethesda, offering a plethora of shopping, dining, and entertainment options. Enjoy unparalleled convenience in your commute, with easy access to I-495, I-270, and the Bethesda Metro Station just minutes away. Given the combination of this home's unique features and its central location, it is destined to be in high demand. Seize this wonderful opportunity to make this lovely home yours.
Location
State MD
County Montgomery
Zoning R90
Rooms
Basement Garage Access
Interior
Hot Water Natural Gas
Heating Forced Air
Cooling Central A/C
Fireplaces Number 1
Fireplaces Type Wood
Fireplace Y
Heat Source Natural Gas
Exterior
Parking Features Basement Garage
Garage Spaces 1.0
Water Access N
Accessibility None
Attached Garage 1
Total Parking Spaces 1
Garage Y
Building
Story 3
Foundation Other
Sewer Public Sewer
Water Public
Architectural Style Colonial
Level or Stories 3
Additional Building Above Grade, Below Grade
New Construction N
Schools
Elementary Schools Burning Tree
Middle Schools Thomas W. Pyle
High Schools Walt Whitman
School District Montgomery County Public Schools
Others
Senior Community No
Tax ID 160700421526
Ownership Fee Simple
SqFt Source Assessor
Horse Property N
Special Listing Condition Standard
Read Less
Want to know what your home might be worth? Contact us for a FREE valuation!

Our team is ready to help you sell your home for the highest possible price ASAP

Bought with Margaret M. Babbington • Compass

GET MORE INFORMATION





