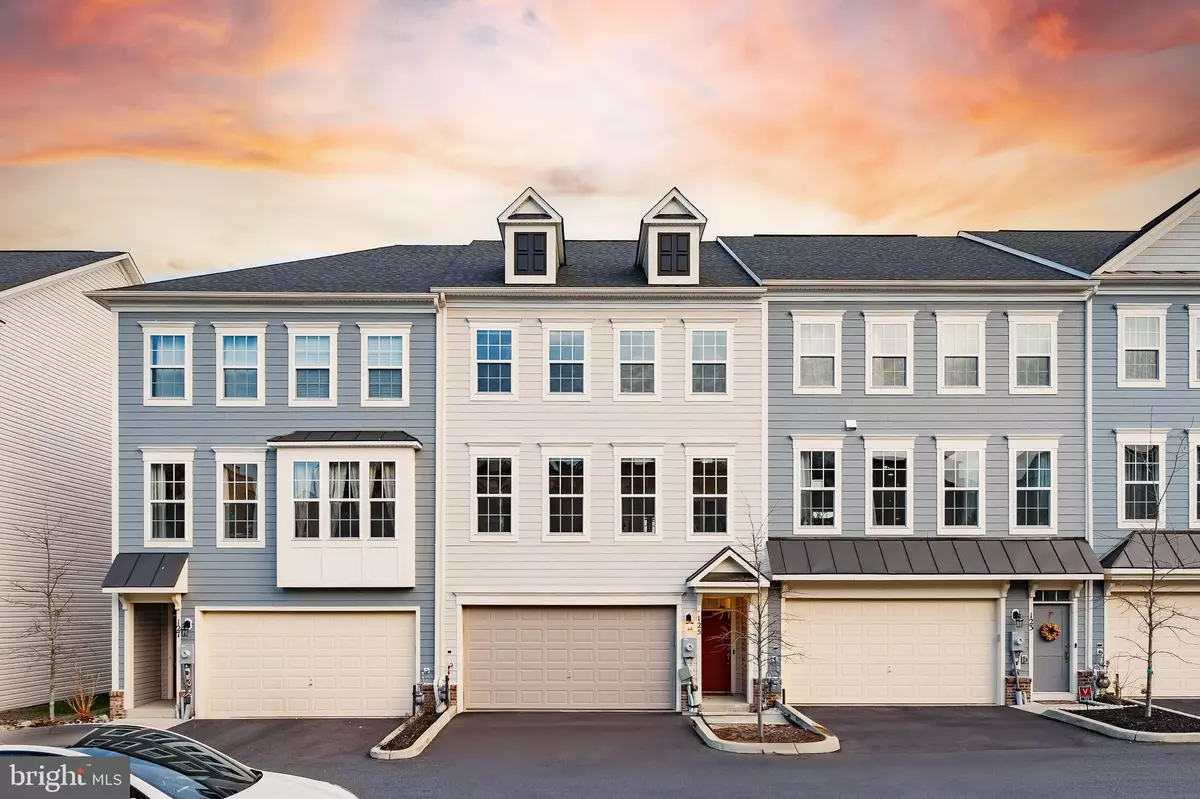$954,000
$935,000
2.0%For more information regarding the value of a property, please contact us for a free consultation.
125 TRAVILAH CREST TER Rockville, MD 20850
3 Beds
4 Baths
2,721 SqFt
Key Details
Sold Price $954,000
Property Type Townhouse
Sub Type Interior Row/Townhouse
Listing Status Sold
Purchase Type For Sale
Square Footage 2,721 sqft
Price per Sqft $350
Subdivision Travilah Station
MLS Listing ID MDMC2119926
Sold Date 03/25/24
Style Contemporary
Bedrooms 3
Full Baths 3
Half Baths 1
HOA Fees $131/mo
HOA Y/N Y
Abv Grd Liv Area 2,721
Originating Board BRIGHT
Year Built 2019
Annual Tax Amount $9,078
Tax Year 2023
Lot Size 1,685 Sqft
Acres 0.04
Property Description
Welcome to this meticulously maintained gem by the original owners in the highly sought-after Travilah Station community! This stunning 3 bedroom, 3 full baths, 1 half bath unit expands over 2700sqft which is the LARGEST model unit within the community that is built on a PREMIUM LOT with FULL of unique features that will make you fall in love! Aurora II model offers the abundance space with the latest modern design and comfort without the wait of new construction!
Enter into the home, greeted by stunning custom molded walls leading to the massive open living space. Step right onto the custom brick patio for al fresco dining or relaxation. Perfect for entertaining or unwinding after a long day. This impeccable townhome adorned with upgraded wood planks on all living areas. The open-concept kitchen is a chef's delight, featuring quartz eat-in tops ideal for breakfast, light entertainment, high-end GE stainless appliances, double ovens, built-in microwave, gas range with up-to-ceiling hood ideal for cooking, and a large stainless steel sink. Upgraded kitchen cabinets with beautiful matte black handles and fixtures that amplifies the beauty. The kitchen is a dream chef's kitchen! The spacious OPEN FLOOR PLAN layout seamlessly connects living, dining, and kitchen areas while still offering the private dining room perfect for family dinners and friends gathering. Through the french double doors, enjoy the elegant office space ideal for remote work or as a quiet study nook. Walk out to the enormous deck to enjoy the beauty of serene view of endless greenery and privacy. You will find tranquility and privacy of your own wooded oasis all seasons! This luxurious home BOASTS WITH UPGRADES - CUSTOM MOLDING throughout, ELEGANT ACCENT WALLS, BUILT-IN SHELVING with added sophistication and design touches in every room.
The luxurious Owner's Suite boasts with walk-in closet, double vanities and frameless walk-in shower and high-end tub perfect for a warm jacuzzi. Wake up to the bonus SUNRISE view EVERY morning! HIGH END FRONT LOADING LG Washer and Samsung Dryer are located on the bedroom floor allow for convenience with a separate closet with CUSTOM BUILT-IN shelving gives you maximum storage. Two additional bedrooms equally spacious in size and equip with elegant modern ceiling fans with light.
Walk out of the home and you will greeted by GREENERY and open community gathering area with walk paths, tot lot-playground right around the corner of your front door. UNIQUE to this home is AMPLE GUEST PARKING right in front of the home in addition to the 2 car attached garage, two car in the driveway - welcome all your guests!
Conveyed: All upgraded blinds, curtains, Ring security system with camera, Ecobee Smart thermostat.
Located in the Montgomery County School District, this home ensures an excellent education for your family. Recently recognized Blue Ribbon School Stone Mille ES, Cabin John MS, Thomas Wootton HS!
Boasts with convenient amenities, Just a 5-minute walk to Trader Joe's and the nearby shopping center, lakes, parks, theaters, minutes away from Rio, Downtown Crown, Kentlands, Pike and Rose, and Rockville Town Square.
Commuting made simple with quick access to major highways the ICC-200, I-270 commuter exits making your commute a breeze.
This spotless townhome has truly has everything you need from top schools, modern luxury living, convenience, nature scenery, and so much more. Schedule your tour today! It won't last long!
Location
State MD
County Montgomery
Zoning CR0.5
Rooms
Basement Daylight, Full, Garage Access, Fully Finished, Walkout Level, Windows, Heated, Full
Interior
Interior Features Breakfast Area, Built-Ins
Hot Water Electric
Heating Programmable Thermostat, Central, Forced Air
Cooling Central A/C, Ceiling Fan(s), Programmable Thermostat
Flooring Hardwood
Equipment Stainless Steel Appliances, Built-In Microwave, Built-In Range, Dishwasher, Disposal, Dryer - Front Loading, Oven - Wall, Oven/Range - Gas, Range Hood, Washer - Front Loading
Fireplace N
Window Features Screens,Sliding
Appliance Stainless Steel Appliances, Built-In Microwave, Built-In Range, Dishwasher, Disposal, Dryer - Front Loading, Oven - Wall, Oven/Range - Gas, Range Hood, Washer - Front Loading
Heat Source Natural Gas
Laundry Upper Floor, Washer In Unit, Dryer In Unit
Exterior
Exterior Feature Deck(s), Patio(s)
Parking Features Garage - Front Entry, Garage Door Opener, Covered Parking, Inside Access
Garage Spaces 4.0
Amenities Available Common Grounds, Jog/Walk Path, Picnic Area, Tot Lots/Playground
Water Access N
View Garden/Lawn, Trees/Woods
Accessibility None
Porch Deck(s), Patio(s)
Attached Garage 2
Total Parking Spaces 4
Garage Y
Building
Lot Description Backs to Trees, Backs - Open Common Area
Story 3
Foundation Slab
Sewer Public Septic, Public Sewer
Water Public
Architectural Style Contemporary
Level or Stories 3
Additional Building Above Grade, Below Grade
Structure Type 9'+ Ceilings,High,Dry Wall
New Construction N
Schools
Elementary Schools Stone Mill
Middle Schools Cabin John
High Schools Thomas S. Wootton
School District Montgomery County Public Schools
Others
Pets Allowed Y
HOA Fee Include Common Area Maintenance,Lawn Care Front,Lawn Care Rear,Lawn Care Side,Lawn Maintenance,Management,Snow Removal,Trash
Senior Community No
Tax ID 160403779140
Ownership Fee Simple
SqFt Source Assessor
Acceptable Financing Cash, Conventional, VA
Listing Terms Cash, Conventional, VA
Financing Cash,Conventional,VA
Special Listing Condition Standard
Pets Allowed No Pet Restrictions
Read Less
Want to know what your home might be worth? Contact us for a FREE valuation!

Our team is ready to help you sell your home for the highest possible price ASAP

Bought with Anita K Mohamed • Keller Williams Lucido Agency
GET MORE INFORMATION

