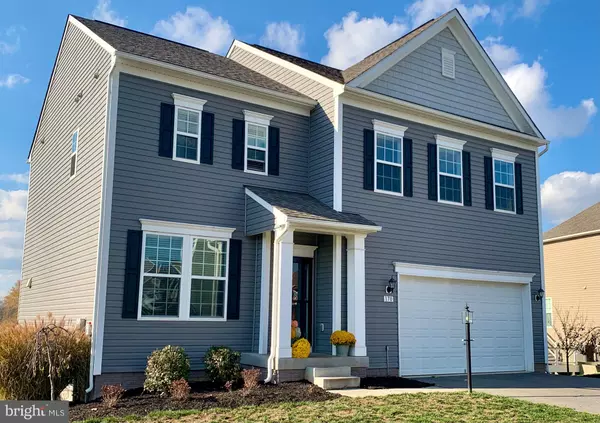$484,000
$479,900
0.9%For more information regarding the value of a property, please contact us for a free consultation.
170 STONECREST CIR Keedysville, MD 21756
4 Beds
4 Baths
3,317 SqFt
Key Details
Sold Price $484,000
Property Type Single Family Home
Sub Type Detached
Listing Status Sold
Purchase Type For Sale
Square Footage 3,317 sqft
Price per Sqft $145
Subdivision Stonecrest
MLS Listing ID MDWA2018784
Sold Date 03/22/24
Style Colonial
Bedrooms 4
Full Baths 3
Half Baths 1
HOA Y/N N
Abv Grd Liv Area 2,461
Originating Board BRIGHT
Year Built 2017
Annual Tax Amount $3,570
Tax Year 2023
Lot Size 0.254 Acres
Acres 0.25
Property Description
This lovely home offers 4 BR, 3.5 BA w/ fin low LL w/ 2 rms that could be used for hobby rms, add'l br's, guest/in-law ste potential. Home offers lrg kit w/ctr. island, granite cntr tops, ss appl's and huge pantry closet. Breakfast/dining bump out and lrg liv rm are both off the kit w/ an open flr plan and offering sliding drs from the dining area to lrg deck, featuring trex decking to enjoy BBQ'S & evening sunsets. Deck also features stairs to the LL wrap around tumble stone/hardscaped patio, which is ideal for extended entertaining. There's a main lev office/den/form DR or use as BR off the front foyer w/ dbl drs for added privacy. Small mud rm area just inside from the 2-car front loading integral gar. Upstairs is a huge primary ste w/ primary bath and massive walk-in closet, 3 add'l BR's, 2nd FBA and the 2nd flr laundry rm. The LL is fully fin except for the utility closet. There's a lrg fam/rec rm and two add'l rms to use for whatever you may need (den, exercise rm, study, hobby, craft rm storage or more) featuring LVP flooring throughout entire LL. Dbl atrium drs to patio. LL fin sq ft is estimated. Total sq ft is 3,389. The total fin sq ft is approx. 3,317. Super nice large home on a quarter acre lot. Sellers can settle fast.
Located in the sought after Boonsboro Schl Dist in the quaint town of Keedysville. A few miles to Antietam Battlefields, C & O Canal, Potomac River, The Appalachian Trail, Washington County Agricultural & Education Center. Only 3.7 mi to Boonsboro, 3.6 mi to Sharpsburg, 7.6 mi to Shepherdstown, WV, 13.7 mi to Hagerstown, 20 mi to Frederick, 34.5 to Leesburg, VA, 66 mi to Wash DC, 68 mi to Baltimore and so much more.
Location
State MD
County Washington
Zoning U
Rooms
Other Rooms Living Room, Primary Bedroom, Bedroom 2, Bedroom 3, Bedroom 4, Kitchen, Family Room, Foyer, Breakfast Room, Laundry, Mud Room, Other, Office, Storage Room, Bathroom 2, Bathroom 3, Bonus Room, Primary Bathroom, Half Bath
Basement Fully Finished, Connecting Stairway, Daylight, Partial, Heated, Outside Entrance, Interior Access, Walkout Level, Sump Pump
Interior
Interior Features Cedar Closet(s), Ceiling Fan(s), Dining Area, Floor Plan - Open, Kitchen - Island, Pantry, Primary Bath(s), Sprinkler System, Stall Shower, Tub Shower, Walk-in Closet(s), Wood Floors
Hot Water Electric
Heating Heat Pump(s)
Cooling Central A/C, Ceiling Fan(s)
Flooring Engineered Wood, Carpet, Vinyl
Equipment Built-In Microwave, Dishwasher, Disposal, Oven/Range - Electric, Refrigerator, Icemaker, Stainless Steel Appliances
Fireplace N
Window Features Screens
Appliance Built-In Microwave, Dishwasher, Disposal, Oven/Range - Electric, Refrigerator, Icemaker, Stainless Steel Appliances
Heat Source Electric
Laundry Upper Floor
Exterior
Exterior Feature Deck(s), Patio(s), Porch(es)
Parking Features Garage - Front Entry, Garage Door Opener, Inside Access
Garage Spaces 4.0
Water Access N
Roof Type Architectural Shingle
Accessibility Other
Porch Deck(s), Patio(s), Porch(es)
Attached Garage 2
Total Parking Spaces 4
Garage Y
Building
Lot Description Adjoins - Open Space, Cleared, Road Frontage, Front Yard, Rear Yard, SideYard(s)
Story 3
Foundation Passive Radon Mitigation, Permanent
Sewer Public Sewer
Water Public
Architectural Style Colonial
Level or Stories 3
Additional Building Above Grade, Below Grade
New Construction N
Schools
Elementary Schools Boonsboro
Middle Schools Boonsboro
High Schools Boonsboro
School District Washington County Public Schools
Others
Senior Community No
Tax ID 2219012905
Ownership Fee Simple
SqFt Source Assessor
Acceptable Financing Cash, Conventional, FHA, USDA, VA
Listing Terms Cash, Conventional, FHA, USDA, VA
Financing Cash,Conventional,FHA,USDA,VA
Special Listing Condition Standard
Read Less
Want to know what your home might be worth? Contact us for a FREE valuation!

Our team is ready to help you sell your home for the highest possible price ASAP

Bought with Jonathan A Shively • Samson Properties

GET MORE INFORMATION





