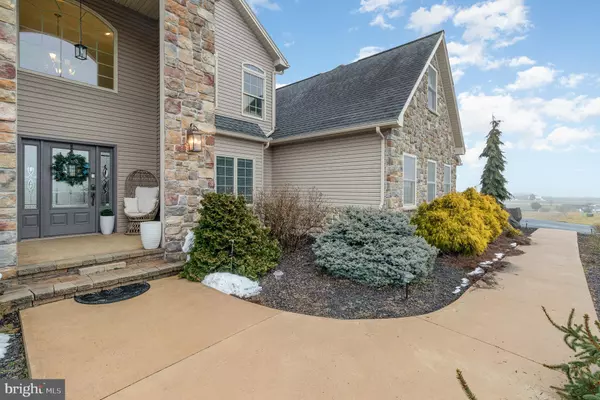$705,000
$724,900
2.7%For more information regarding the value of a property, please contact us for a free consultation.
13 PHEASANT HILL DR Halifax, PA 17032
5 Beds
4 Baths
3,152 SqFt
Key Details
Sold Price $705,000
Property Type Single Family Home
Sub Type Detached
Listing Status Sold
Purchase Type For Sale
Square Footage 3,152 sqft
Price per Sqft $223
Subdivision None Available
MLS Listing ID PADA2030308
Sold Date 03/14/24
Style Manor,Craftsman
Bedrooms 5
Full Baths 4
HOA Y/N N
Abv Grd Liv Area 3,152
Originating Board BRIGHT
Year Built 2011
Annual Tax Amount $6,770
Tax Year 2022
Lot Size 2.165 Acres
Acres 2.17
Property Description
The Home that you have been waiting for is HERE! Natural light fills this Home from the upper level to the walk-out basement. Welcome home to Pheasant Hills, a development with NO HOA. Walking into an inviting front porch that leads inside to a spacious glandular first floor. This custom-built boasts ceramic tile, porcelain wood tile, a newer furnace ('21), vaulted ceilings, custom accents of synthetic stone, Anderson windows, FIVE bedrooms, all equipped with walk-in closets, and FOUR full baths w/custom tile showers. The primary suite has tray-lighted ceilings, 2 walk-in closets, soaker tub, double vanity with shelving, and a one-of-a-kind custom tile shower. The kitchen is everything you've dreamed of, from the double wall over to the walk-in pantry to the impressive granite countertops and island with/a breakfast bar. Off the kitchen, you'll enter the dining room with crown molding details and a lighted tray ceiling, making this the perfect room to host the next game night and family dinners. Main-level laundry room with lovely built-in cabinets, countertops, and utility sink. Grand staircase that leads you upstairs to a 2nd story overlook into the living room. The exposed walk-out basement with 9-foot clearances is perfect for storage and waiting for your finishing touches. Soak in the fantastic, bountiful views of the mountains from your 15x15 deck. BUT WAIT - let's talk about the 40x60 insulated pole building with concrete floor and electricity - plenty of room for you to stretch out with your hobbies and all of your toys. Thinking of having a little farmette? You can turn your dream into a reality here at 13 Pheasant Hills. Country setting, yet minutes to local amenities like restaurants, pizza shops, gas stations, auto repair/garages, auto parts stores, grocery stores, veterinary clinics, tractor supply, fire departments, hardware stores, a lumberyard, wineries, a Gym facility, and many other businesses to get pretty much everything you'll ever need without venturing too far. There is so much more to mention about this property, but the best way is to come and look at it for yourself in person. Schedule your private tour today!
Location
State PA
County Dauphin
Area Wayne Twp (14067)
Zoning RESIDENTIAL
Rooms
Other Rooms Living Room, Dining Room, Primary Bedroom, Bedroom 2, Bedroom 3, Bedroom 4, Bedroom 5, Kitchen, Foyer, 2nd Stry Fam Ovrlk, Laundry, Mud Room, Bathroom 1, Bathroom 2, Primary Bathroom
Basement Daylight, Partial, Full, Interior Access, Outside Entrance, Poured Concrete, Rear Entrance, Walkout Level, Windows, Sump Pump
Main Level Bedrooms 2
Interior
Interior Features Carpet, Ceiling Fan(s), Crown Moldings, Curved Staircase, Entry Level Bedroom, Floor Plan - Open, Formal/Separate Dining Room, Kitchen - Country, Kitchen - Gourmet, Kitchen - Island, Pantry, Recessed Lighting, Soaking Tub, Stall Shower, Tub Shower, Upgraded Countertops, Walk-in Closet(s)
Hot Water Propane
Heating Forced Air, Heat Pump - Electric BackUp
Cooling Central A/C
Flooring Ceramic Tile
Equipment Cooktop, Dishwasher, Oven - Double, Oven - Wall, Range Hood, Water Heater, Disposal
Fireplace N
Window Features Screens,Double Pane
Appliance Cooktop, Dishwasher, Oven - Double, Oven - Wall, Range Hood, Water Heater, Disposal
Heat Source Propane - Leased
Laundry Main Floor
Exterior
Exterior Feature Deck(s), Porch(es)
Parking Features Covered Parking, Garage - Side Entry, Garage Door Opener, Inside Access, Oversized
Garage Spaces 12.0
Utilities Available Propane
Water Access N
View Mountain
Street Surface Black Top
Accessibility Level Entry - Main
Porch Deck(s), Porch(es)
Attached Garage 2
Total Parking Spaces 12
Garage Y
Building
Lot Description Cleared, Front Yard, Landscaping, Level, Not In Development, Open, Rear Yard, Rural, SideYard(s), Sloping, Unrestricted
Story 2
Foundation Concrete Perimeter
Sewer Private Sewer
Water Well
Architectural Style Manor, Craftsman
Level or Stories 2
Additional Building Above Grade, Below Grade
Structure Type 9'+ Ceilings,Cathedral Ceilings,Dry Wall,Tray Ceilings,Vaulted Ceilings
New Construction N
Schools
High Schools Halifax Area
School District Halifax Area
Others
Senior Community No
Tax ID 67-008-108-000-0000
Ownership Fee Simple
SqFt Source Assessor
Security Features Security System
Acceptable Financing Cash, Conventional
Horse Property Y
Listing Terms Cash, Conventional
Financing Cash,Conventional
Special Listing Condition Standard
Read Less
Want to know what your home might be worth? Contact us for a FREE valuation!

Our team is ready to help you sell your home for the highest possible price ASAP

Bought with Gillian Brynn Burkhardt • Coldwell Banker Realty

GET MORE INFORMATION





