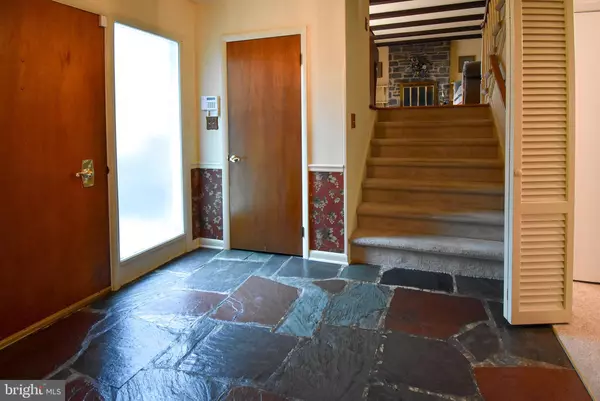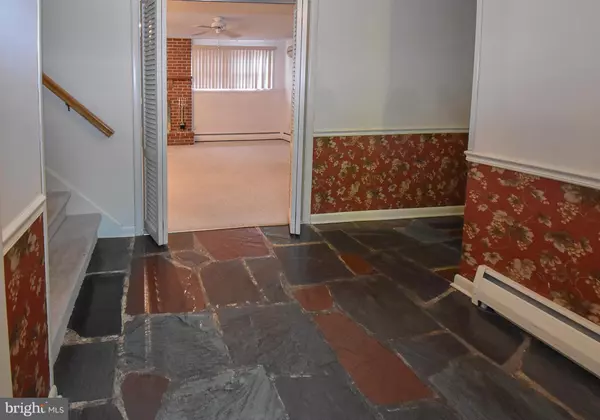$500,000
$554,900
9.9%For more information regarding the value of a property, please contact us for a free consultation.
1514 SYLVAN DR West Chester, PA 19380
4 Beds
3 Baths
1,681 SqFt
Key Details
Sold Price $500,000
Property Type Single Family Home
Sub Type Detached
Listing Status Sold
Purchase Type For Sale
Square Footage 1,681 sqft
Price per Sqft $297
Subdivision Crestmont Farms
MLS Listing ID PACT2055540
Sold Date 03/21/24
Style Split Level
Bedrooms 4
Full Baths 2
Half Baths 1
HOA Y/N N
Abv Grd Liv Area 1,681
Originating Board BRIGHT
Year Built 1960
Annual Tax Amount $4,109
Tax Year 2023
Lot Size 1.505 Acres
Acres 1.5
Lot Dimensions 0.00 x 0.00
Property Description
Welcome to 1514 Sylvan Dr. situated on a private 1.5 acres and located in the highly desirable award-winning Downingtown school district. This home offers beautiful curb appeal with its mature trees and shrubbery. Make your way up the custom flag stone walkway that flows into the inside foyer. Just off the foyer you will find the family room with a stately brick wood burning fireplace, a full tiled half bath, door to the oversized 1 car garage with work bench and access to the tiled lower level with laundry and shelving. Main level offers a nice sized eat-in kitchen, access to the outdoor deck with custom electric awning, a sun filled living room with a floor to ceiling picture window, gray field stone wood burning fireplace with a slate hearth, built in cabinetry and beautiful hardwoods that continue into the formal dining room. Upper level features a large master bedroom with hardwoods, a walk-in closet and a full tiled bath with stall shower. In addition, you will find 3 nice sized bedrooms with hardwoods and a full tiled hall bath. If you are a nature lover this yard/lot checks all of the boxes. Some of the many recent upgrades include Septic system, Electrical panel, Heating system, Well pump/tank and much more. Home is in close proximity to major routes, Amtrak/Septa train dining, shopping and much more. This home will not last so be sure to schedule your appointment today!
Location
State PA
County Chester
Area West Bradford Twp (10350)
Zoning R10
Rooms
Other Rooms Living Room, Dining Room, Primary Bedroom, Bedroom 2, Bedroom 3, Bedroom 4, Kitchen, Family Room, Basement, Foyer, Laundry, Bathroom 1, Primary Bathroom, Half Bath
Basement Unfinished
Interior
Interior Features Attic, Carpet, Ceiling Fan(s), Chair Railings, Dining Area, Exposed Beams, Kitchen - Eat-In, Primary Bath(s), Stall Shower, Tub Shower, Walk-in Closet(s), Wood Floors, Built-Ins, Window Treatments
Hot Water Oil
Heating Baseboard - Hot Water
Cooling Ductless/Mini-Split, Ceiling Fan(s)
Flooring Carpet, Tile/Brick, Wood, Slate, Laminated
Fireplaces Number 2
Fireplaces Type Mantel(s), Brick
Equipment Oven - Wall, Cooktop, Refrigerator
Fireplace Y
Appliance Oven - Wall, Cooktop, Refrigerator
Heat Source Oil
Laundry Basement
Exterior
Exterior Feature Deck(s)
Parking Features Garage Door Opener, Garage - Front Entry, Additional Storage Area, Inside Access
Garage Spaces 5.0
Water Access N
View Trees/Woods
Roof Type Pitched,Shingle
Street Surface Black Top
Accessibility None
Porch Deck(s)
Attached Garage 1
Total Parking Spaces 5
Garage Y
Building
Lot Description Backs to Trees, Front Yard, Partly Wooded, Private, Rear Yard, SideYard(s)
Story 4
Foundation Block
Sewer On Site Septic
Water Well
Architectural Style Split Level
Level or Stories 4
Additional Building Above Grade, Below Grade
New Construction N
Schools
School District Downingtown Area
Others
Senior Community No
Tax ID 50-05 -0159.1500
Ownership Fee Simple
SqFt Source Assessor
Security Features Monitored
Special Listing Condition Standard
Read Less
Want to know what your home might be worth? Contact us for a FREE valuation!

Our team is ready to help you sell your home for the highest possible price ASAP

Bought with Shirley M Schofield • Realty One Group Advisors
GET MORE INFORMATION





