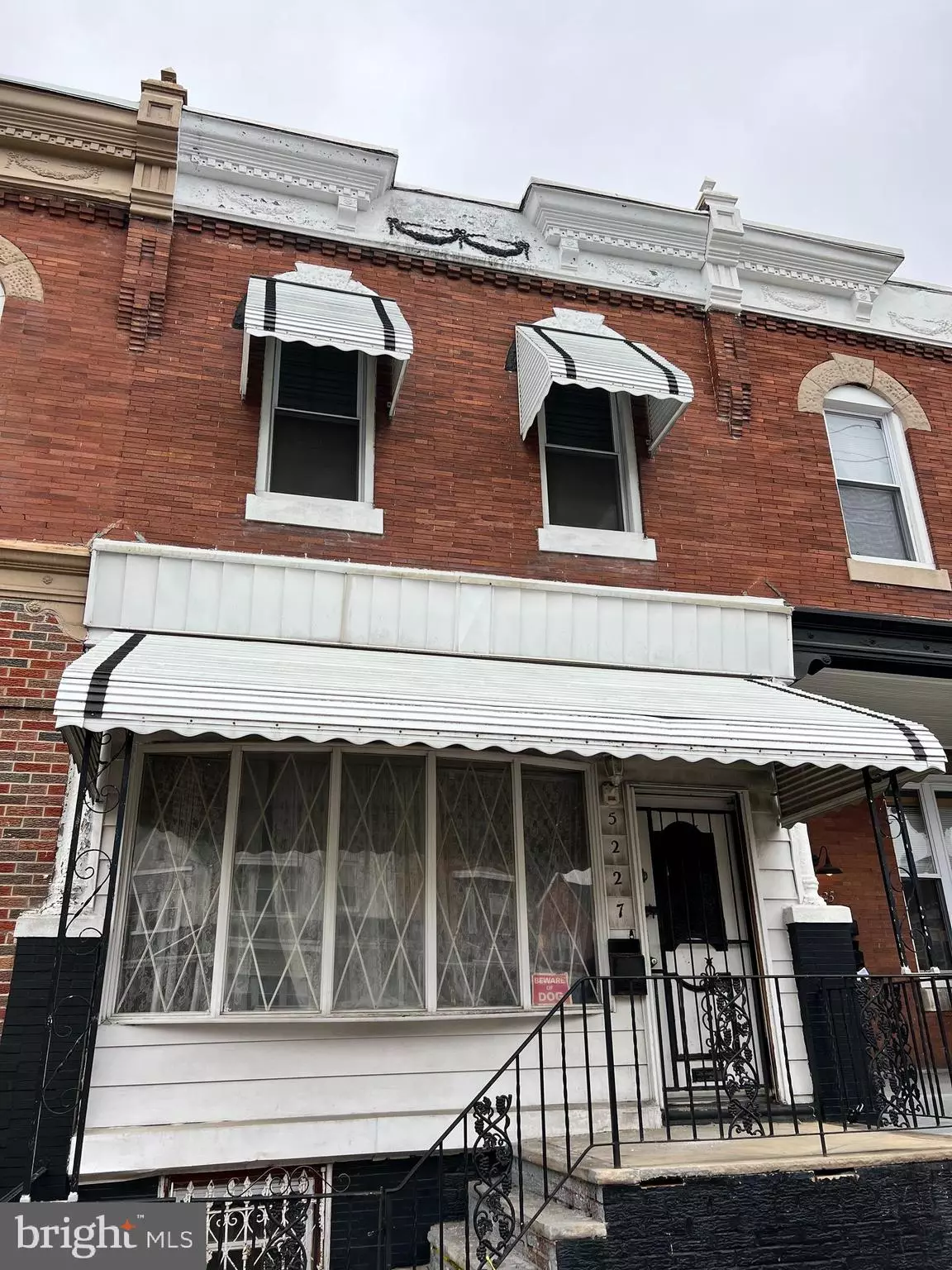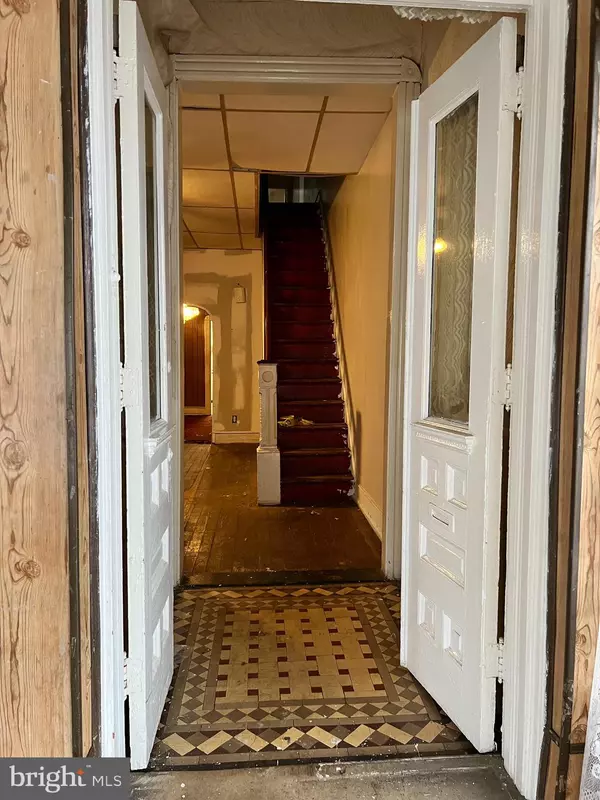$145,000
$140,000
3.6%For more information regarding the value of a property, please contact us for a free consultation.
5227 CEDAR AVE Philadelphia, PA 19143
4 Beds
2 Baths
1,952 SqFt
Key Details
Sold Price $145,000
Property Type Townhouse
Sub Type Interior Row/Townhouse
Listing Status Sold
Purchase Type For Sale
Square Footage 1,952 sqft
Price per Sqft $74
Subdivision Cobbs Creek
MLS Listing ID PAPH2323820
Sold Date 03/19/24
Style Straight Thru
Bedrooms 4
Full Baths 1
Half Baths 1
HOA Y/N N
Abv Grd Liv Area 1,952
Originating Board BRIGHT
Year Built 1925
Annual Tax Amount $4,262
Tax Year 2024
Lot Size 1,357 Sqft
Acres 0.03
Lot Dimensions 16.00 x 84.00
Property Description
Investor Alert!! Welcome to this oversized rowhome in West Philadelphia, offering 4 bedrooms and 1.5 baths with almost 2,000 sq ft of living space. With high ceilings, original hardwood floors along with ample closet and storage space, this home is awaiting its new owner to restore it to its original glory.
The first floor features an enclosed porch, tiled vestibule, generously sized living room, formal dining room, eat in kitchen, powder room, and a mud/laundry room with access to the rear yard.
Upstairs, the second floor offers a ceramic tile hallway, full bath, and 4 bedrooms.
Conveniently located close to public transportation, Center City, and local universities. RM1 zoning adds potential for various opportunities. Being sold in as-is condition, the property needs extensive renovations, so serious cash or hard money buyers are strongly encouraged.
Don't miss out on this fantastic investment opportunity!
Location
State PA
County Philadelphia
Area 19143 (19143)
Zoning RM1
Rooms
Basement Unfinished
Interior
Interior Features Floor Plan - Traditional, Formal/Separate Dining Room, Kitchen - Eat-In, Wood Floors
Hot Water Natural Gas
Heating Radiator
Cooling None
Flooring Hardwood
Fireplace N
Heat Source Natural Gas
Laundry Main Floor
Exterior
Water Access N
Accessibility None
Garage N
Building
Story 2
Foundation Brick/Mortar
Sewer Public Sewer
Water Public
Architectural Style Straight Thru
Level or Stories 2
Additional Building Above Grade, Below Grade
New Construction N
Schools
School District The School District Of Philadelphia
Others
Senior Community No
Tax ID 462047000
Ownership Fee Simple
SqFt Source Assessor
Acceptable Financing Cash
Listing Terms Cash
Financing Cash
Special Listing Condition Standard
Read Less
Want to know what your home might be worth? Contact us for a FREE valuation!

Our team is ready to help you sell your home for the highest possible price ASAP

Bought with Joseph Kunz • Found It Philadelphia, LLC

GET MORE INFORMATION





