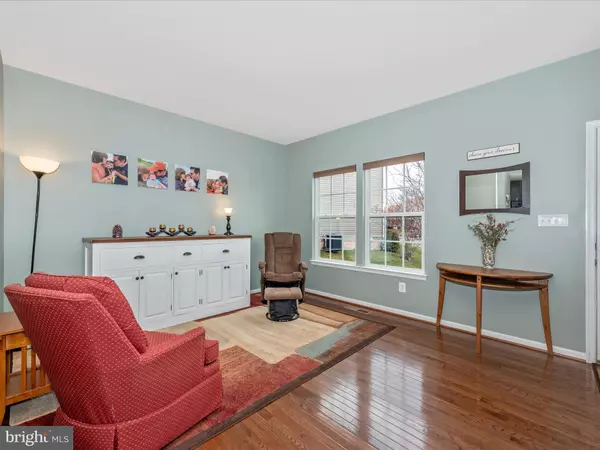$628,000
$625,000
0.5%For more information regarding the value of a property, please contact us for a free consultation.
5962 SHELBY CT Sykesville, MD 21784
3 Beds
4 Baths
3,092 SqFt
Key Details
Sold Price $628,000
Property Type Single Family Home
Sub Type Detached
Listing Status Sold
Purchase Type For Sale
Square Footage 3,092 sqft
Price per Sqft $203
Subdivision Oak Creek
MLS Listing ID MDCR2018310
Sold Date 03/12/24
Style Traditional
Bedrooms 3
Full Baths 2
Half Baths 2
HOA Fees $25/ann
HOA Y/N Y
Abv Grd Liv Area 2,112
Originating Board BRIGHT
Year Built 2011
Annual Tax Amount $5,838
Tax Year 2023
Lot Size 0.270 Acres
Acres 0.27
Property Description
This beautiful colonial thoughtfully situated at the end of a quiet cul-de-sac in the sought after Oak Creek subdivision is ready for you to call "Home"! As you step into the foyer, you'll immediately notice the original owners have kept this home in exceptional condition and have spared no expense in upgrades along the way. Off to the right of the foyer is an inviting formal living room with beautiful hardwood flooring, custom paint, and custom window treatments. Down the hall, you'll love the openness of the floor plan with the large chef's kitchen in the heart of the home. The kitchen features stainless steel appliances, recessed lighting, a large peninsula with seating for informal dining, an HGTV worthy custom pantry creating an aesthetically pleasing space to store all of your kitchen area needs. The kitchen opens up to a large family room with a gas fireplace and custom lighting as well as a large, light filled morning room outfitted with custom valences and shades. From the morning room, you'll step onto the large custom patio with a beautiful retaining wall, perfect for entertaining, grilling, dining, and playing cornhole out back. As you enter upstairs to the bedroom level, you'll see a loft area off to the right which can easily be converted to a 4th bedroom, two generously sized secondary bedrooms and a hall bath. At the end of the hall you'll find the large primary suite featuring a walk in closet and a primary bath with upgraded tiling, double bowl vanity and a linen closet. The lower level is a dream "cave" featuring a custom bar, custom lighting, a custom snack bar/kitchenette, and half bath to create the ultimate space for entertaining guests or epic movie nights in. The owners have updated the electrical in the garage to add an additional 20 amps for all of your power tool needs, as well as additional shelving in the garage, upgraded main level laundry room, Newer AC unit (2019), custom paint and blinds throughout entire home, & new flooring on the upper and lower levels. Nearby shopping centers offer endless dining options, as well as nearby Starbucks, Walmart, Safeway, Aldi, Michaels, Petco & More!
Location
State MD
County Carroll
Zoning R
Rooms
Other Rooms Living Room, Primary Bedroom, Bedroom 2, Bedroom 3, Kitchen, Family Room, Loft, Other, Recreation Room, Primary Bathroom, Full Bath, Half Bath
Basement Fully Finished, Interior Access, Improved
Interior
Hot Water Electric
Heating Heat Pump(s)
Cooling Central A/C
Fireplaces Number 1
Fireplace Y
Heat Source Natural Gas
Exterior
Parking Features Garage - Front Entry
Garage Spaces 2.0
Water Access N
Accessibility None
Attached Garage 2
Total Parking Spaces 2
Garage Y
Building
Story 2
Foundation Concrete Perimeter
Sewer Public Sewer
Water Public
Architectural Style Traditional
Level or Stories 2
Additional Building Above Grade, Below Grade
New Construction N
Schools
Elementary Schools Freedom District
Middle Schools Oklahoma Road
High Schools Liberty
School District Carroll County Public Schools
Others
Senior Community No
Tax ID 0705145309
Ownership Fee Simple
SqFt Source Assessor
Special Listing Condition Standard
Read Less
Want to know what your home might be worth? Contact us for a FREE valuation!

Our team is ready to help you sell your home for the highest possible price ASAP

Bought with Sara Lee Ann Wells O'Malley • AB & Co Realtors, Inc.
GET MORE INFORMATION





