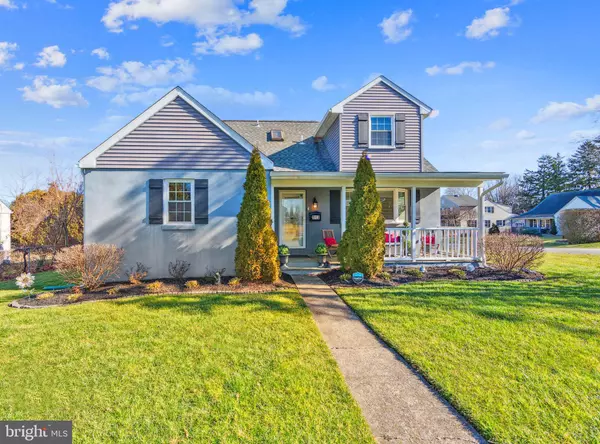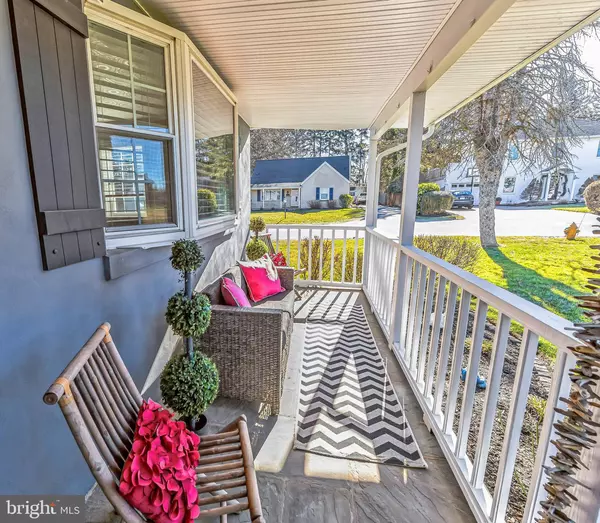$605,000
$500,000
21.0%For more information regarding the value of a property, please contact us for a free consultation.
113 GREENVIEW DR West Chester, PA 19382
4 Beds
2 Baths
1,800 SqFt
Key Details
Sold Price $605,000
Property Type Single Family Home
Sub Type Detached
Listing Status Sold
Purchase Type For Sale
Square Footage 1,800 sqft
Price per Sqft $336
Subdivision Fairview Park
MLS Listing ID PACT2059814
Sold Date 03/12/24
Style Cape Cod
Bedrooms 4
Full Baths 2
HOA Y/N N
Abv Grd Liv Area 1,800
Originating Board BRIGHT
Year Built 1960
Annual Tax Amount $3,464
Tax Year 2023
Lot Size 8,475 Sqft
Acres 0.19
Lot Dimensions 0.00 x 0.00
Property Description
Welcome to your dream home at 113 Greenview Drive, where the seamless fusion of timeless charm and contemporary elegance awaits in the heart of the serene Fairview Park Community, nestled within the highly acclaimed West Chester Area School District. This captivating Cape Cod residence has been lovingly cared for by a single family for nearly 16 years, now beckoning its next fortunate owners to experience the culmination of craftsmanship and unwavering dedication that has transformed it into an exceptional masterpiece. Every corner of this home is a testament to love and meticulous attention, as the homeowners spared no expense in crafting a haven of luxury and comfort. The outcome is an impeccably renovated sanctuary where a profound sense of pride in ownership shines through every square inch.
Nestled in the sought-after West Goshen neighborhood of Fairview Park, this home embodies the essence of community living at its finest. Safety and unity thrive here, as home owners coalesce into a close-knit enclave that genuinely cares for one another. Be sure not to miss the adorable covered front porch, offering the perfect spot to enjoy the warmth of the neighborhood.
As you step inside, you'll be greeted by the living room adorned with gorgeous fleur-de-lis white ceiling tiles, adding a touch of timeless elegance to this exquisite home. This splendid corner property boasts four bedrooms, including a large master bedroom, and two full baths. In addition, there's an extra room in the basement that can be designated as a playroom, office, or gym, perfect for added versatility.
The open-concept modern kitchen is a culinary enthusiast's delight and includes a dry bar, a wine lover's fridge, and a convenient wine rack for the connoisseur in you. Step outdoors into your private oasis, where a fully fenced-in yard embraces a custom stone paver patio, complete with a built-in firepit and seating, along with a set of horseshoe pits – all creating the perfect backdrop for gatherings and cherished memories that will endure for generations. Furthermore, this property includes a large detached one-car garage with bilco door access into the home, adding further value and convenience to this exceptional property.
No stone has been left unturned in the thoughtful planning and updating of this home, from the landscaping to the state-of-the-art Lennox HVAC system, the durable GAF roof, the energy-efficient vinyl siding, and the charmingly adorned vinyl energy-saver windows. Every detail has been carefully curated, including the exterior painting, ensuring that this property is not just a house but a true masterpiece of craftsmanship and meticulous attention. A comprehensive list of renovations is available in the disclosures for your peace of mind.
Convenience is right at your doorstep, with an array of shops and restaurants just moments away. Downtown West Chester is a mere mile's journey, while The West Goshen Town Shopping Center, Wawa, and CVS are a stone's throw away. The home's accessibility via Route 202 only adds to the allure of this exceptional location, with a short distance to Wilmington, King of Prussia, and I-76.
Don't let this golden opportunity slip through your fingers. The current homeowners have cherished their time here and are ready to pass the torch to new owners who will undoubtedly create their own cherished memories. This is a rare chance to own not just a house but a cherished legacy of meticulous design and thoughtful renovation. Act swiftly, for this home is poised to attract multiple offers and carve out a special place in your heart.
Offers deadline on Monday 5pm, seller will respond Tuesday evening.
Location
State PA
County Chester
Area West Goshen Twp (10352)
Zoning RS
Rooms
Basement Full
Main Level Bedrooms 4
Interior
Hot Water Electric
Heating Forced Air
Cooling Central A/C
Fireplace N
Heat Source Oil
Exterior
Parking Features Oversized
Garage Spaces 5.0
Water Access N
Accessibility Other
Total Parking Spaces 5
Garage Y
Building
Story 2
Foundation Other, Brick/Mortar
Sewer Public Sewer
Water Public
Architectural Style Cape Cod
Level or Stories 2
Additional Building Above Grade, Below Grade
New Construction N
Schools
School District West Chester Area
Others
Senior Community No
Tax ID 52-05G-0115
Ownership Fee Simple
SqFt Source Assessor
Special Listing Condition Standard
Read Less
Want to know what your home might be worth? Contact us for a FREE valuation!

Our team is ready to help you sell your home for the highest possible price ASAP

Bought with Carly Abbott • KW Greater West Chester

GET MORE INFORMATION





