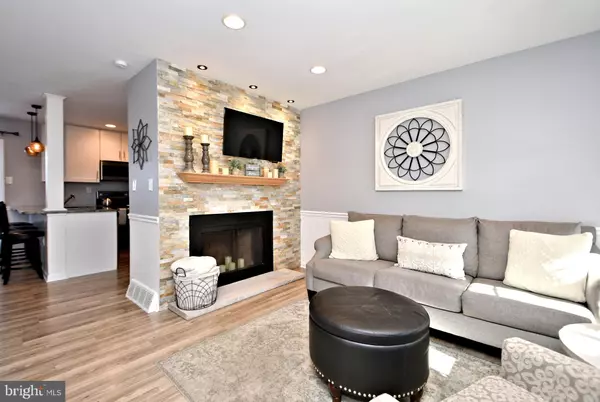$390,000
$364,900
6.9%For more information regarding the value of a property, please contact us for a free consultation.
3402 KESWICK WAY West Chester, PA 19382
2 Beds
2 Baths
1,496 SqFt
Key Details
Sold Price $390,000
Property Type Townhouse
Sub Type Interior Row/Townhouse
Listing Status Sold
Purchase Type For Sale
Square Footage 1,496 sqft
Price per Sqft $260
Subdivision Willistown Woods
MLS Listing ID PACT2058100
Sold Date 03/08/24
Style Contemporary,Colonial
Bedrooms 2
Full Baths 1
Half Baths 1
HOA Fees $218/mo
HOA Y/N Y
Abv Grd Liv Area 1,096
Originating Board BRIGHT
Year Built 1983
Annual Tax Amount $3,572
Tax Year 2023
Lot Size 1,260 Sqft
Acres 0.03
Lot Dimensions 0.00 x 0.00
Property Description
Welcome to this charming two-bedroom, 1.5-bathroom townhome nestled in the highly sought-after neighborhood of Willistown Woods in the desirable Great Valley School District. As you step inside, you'll be greeted by a thoughtfully designed interior that combines modern aesthetics with timeless features. The cozy living area is centered around a custom stone fireplace, creating a focal point that exudes both warmth and character. The kitchen is a culinary delight, boasting stainless steel appliances and exquisite granite countertops. Cooking and entertaining become a joy here with a contemporary style breakfast bar. Step outside onto the deck, an ideal spot for dining or simply unwinding in the fresh air. The outdoor space provides a perfect extension of the living areas, making it an inviting retreat for relaxation or entertaining guests. As you ascend to the upstairs, two nice sized bedrooms with a shared Jack & Jill bathroom highlight the space. The primary bedroom leads to access to a large loft space, offering flexibility for your imagination to flourish. Create a nursery, an artist's studio, an oversized closet, or a tranquil reading nook—the possibilities are endless. The house doesn't stop there—venture downstairs to discover a fully finished basement, providing additional living space for various needs. Whether you envision a home office, a recreation room, or a cozy retreat, this versatile area allows you to tailor it to your lifestyle. This residence is not just a house; it's a home that harmonizes comfort, functionality, and style. Don't miss the opportunity to make this house your home. Schedule your showings today!
Location
State PA
County Chester
Area Willistown Twp (10354)
Zoning RA-1
Rooms
Other Rooms Bedroom 2, Kitchen, Family Room, Basement, Bedroom 1, Loft, Bathroom 1
Basement Fully Finished, Walkout Level
Interior
Hot Water Electric
Heating Heat Pump(s)
Cooling Central A/C
Fireplaces Number 1
Fireplaces Type Wood
Fireplace Y
Heat Source Electric
Laundry Basement
Exterior
Garage Spaces 2.0
Parking On Site 2
Amenities Available Tot Lots/Playground
Water Access N
Accessibility None
Total Parking Spaces 2
Garage N
Building
Story 3
Foundation Block
Sewer Public Sewer
Water Public
Architectural Style Contemporary, Colonial
Level or Stories 3
Additional Building Above Grade, Below Grade
New Construction N
Schools
School District Great Valley
Others
HOA Fee Include Common Area Maintenance,Lawn Maintenance,Other,Snow Removal,Trash
Senior Community No
Tax ID 54-08F-0051
Ownership Fee Simple
SqFt Source Assessor
Special Listing Condition Standard
Read Less
Want to know what your home might be worth? Contact us for a FREE valuation!

Our team is ready to help you sell your home for the highest possible price ASAP

Bought with Shehla R Karim • Keller Williams Realty Devon-Wayne
GET MORE INFORMATION





