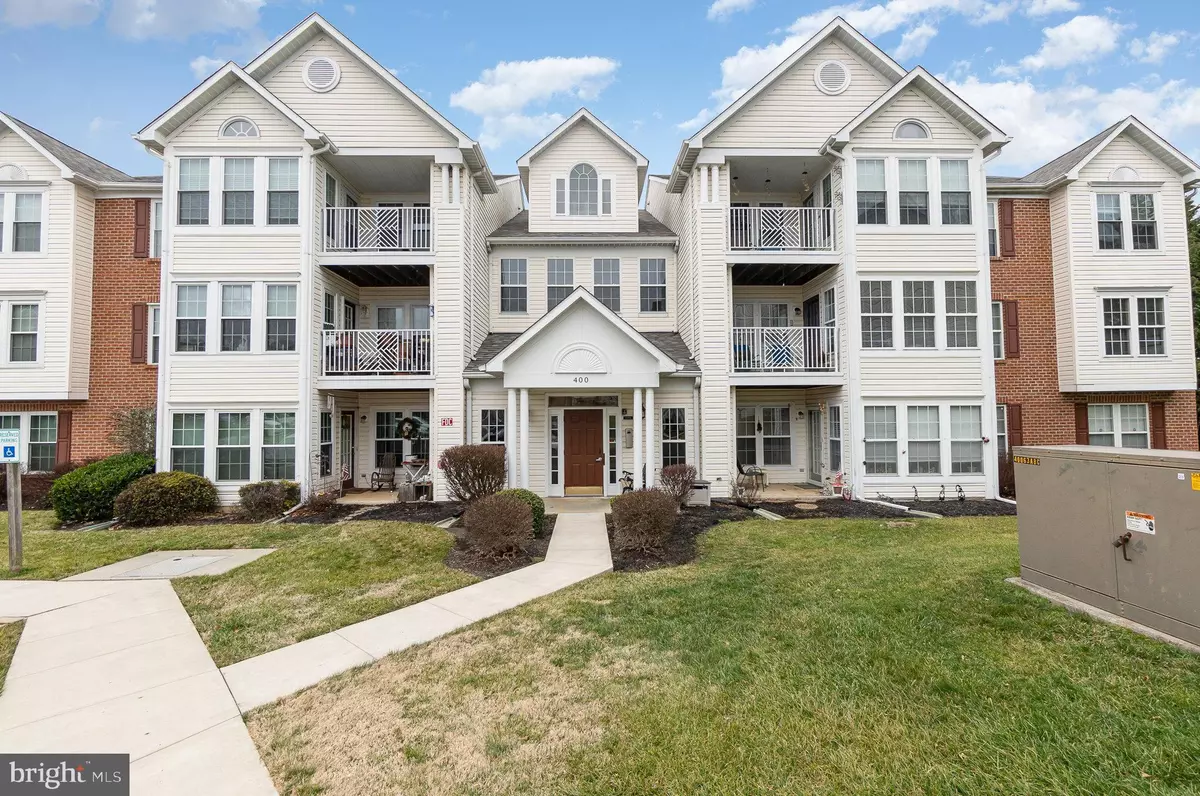$239,000
$239,000
For more information regarding the value of a property, please contact us for a free consultation.
400 HAZELNUT CT #F Bel Air, MD 21015
2 Beds
2 Baths
1,295 SqFt
Key Details
Sold Price $239,000
Property Type Condo
Sub Type Condo/Co-op
Listing Status Sold
Purchase Type For Sale
Square Footage 1,295 sqft
Price per Sqft $184
Subdivision Bright Oaks
MLS Listing ID MDHR2028316
Sold Date 03/04/24
Style Unit/Flat
Bedrooms 2
Full Baths 2
Condo Fees $280/mo
HOA Y/N N
Abv Grd Liv Area 1,295
Originating Board BRIGHT
Year Built 1998
Annual Tax Amount $1,678
Tax Year 2023
Property Description
This is a MUST SEE! Bright and spacious mid level condo centrally located in Bel Air - The LOCATION is fantastic! Just around the corner from the Festival at Bel Air, close to everything: Shopping, Parks, Restaurants, Movies, and more- plus I-95 is minutes away! This beautiful 2 bedroom, 2 bathroom unit is equipped with an elevator to make life so much easier. The wide open floor plan has plenty of space for entertaining friends and family. The Galley Kitchen has a bright and airy Breakfast Nook attached to make mornings a pleasure. Also a Private Balcony with a storage closet The primary bedroom suite has a walk-in closet & private full bath with a walk-in tub. The building features a secure locked front entrance and intercom system, elevators. Community pool membership available for an additional fee. This is the one you've been waiting for so make sure to make an appointment to see it today!
Location
State MD
County Harford
Zoning R4
Rooms
Other Rooms Dining Room, Primary Bedroom, Bedroom 2, Kitchen, Family Room, Laundry, Primary Bathroom, Full Bath
Main Level Bedrooms 2
Interior
Interior Features Breakfast Area, Carpet, Ceiling Fan(s), Dining Area, Elevator, Entry Level Bedroom, Family Room Off Kitchen, Floor Plan - Open, Kitchen - Galley, Combination Kitchen/Dining, Pantry, Walk-in Closet(s), Sprinkler System, Tub Shower
Hot Water Electric
Heating Forced Air
Cooling Central A/C
Flooring Carpet
Equipment Built-In Microwave, Dishwasher, Disposal, Dryer, Oven/Range - Gas, Refrigerator, Washer, Water Heater
Furnishings No
Fireplace N
Window Features Double Hung,Double Pane,Energy Efficient,Insulated,Vinyl Clad
Appliance Built-In Microwave, Dishwasher, Disposal, Dryer, Oven/Range - Gas, Refrigerator, Washer, Water Heater
Heat Source Natural Gas
Laundry Main Floor
Exterior
Exterior Feature Deck(s), Balcony, Roof
Amenities Available Common Grounds, Elevator
Water Access N
Street Surface Black Top
Accessibility Elevator, Grab Bars Mod, Other Bath Mod
Porch Deck(s), Balcony, Roof
Garage N
Building
Story 3
Unit Features Garden 1 - 4 Floors
Sewer Public Sewer
Water Public
Architectural Style Unit/Flat
Level or Stories 3
Additional Building Above Grade, Below Grade
New Construction N
Schools
Elementary Schools Ring Factory
Middle Schools Patterson Mill
High Schools Patterson Mill
School District Harford County Public Schools
Others
Pets Allowed Y
HOA Fee Include Lawn Care Front,Lawn Care Rear,Lawn Care Side,Lawn Maintenance,Sewer,Snow Removal,Trash,Water
Senior Community No
Tax ID 1301312774
Ownership Condominium
Security Features Intercom
Acceptable Financing Conventional, Cash, VA, FHA
Listing Terms Conventional, Cash, VA, FHA
Financing Conventional,Cash,VA,FHA
Special Listing Condition Standard
Pets Allowed Number Limit, Cats OK, Dogs OK
Read Less
Want to know what your home might be worth? Contact us for a FREE valuation!

Our team is ready to help you sell your home for the highest possible price ASAP

Bought with Lisa A Pannell • Long & Foster Real Estate, Inc.
GET MORE INFORMATION





