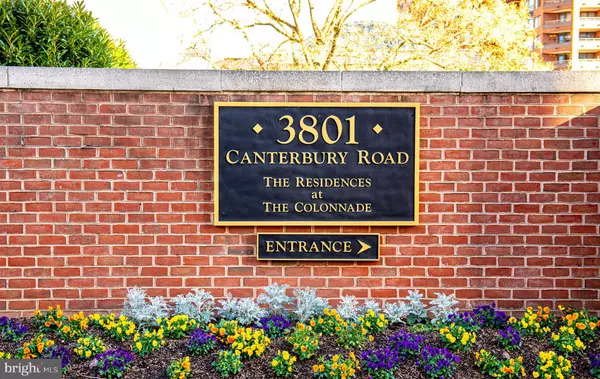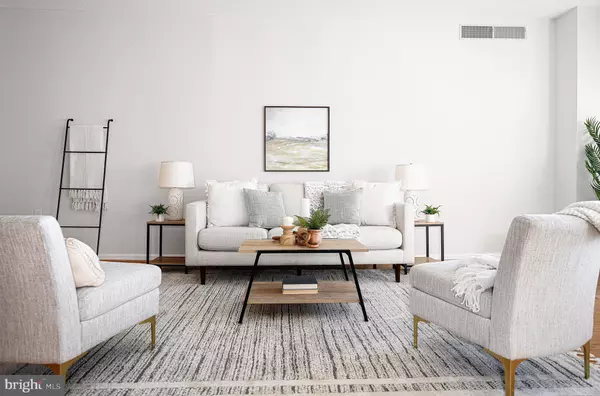$410,000
$415,000
1.2%For more information regarding the value of a property, please contact us for a free consultation.
3801 CANTERBURY RD #505 Baltimore, MD 21218
2 Beds
2 Baths
1,507 SqFt
Key Details
Sold Price $410,000
Property Type Condo
Sub Type Condo/Co-op
Listing Status Sold
Purchase Type For Sale
Square Footage 1,507 sqft
Price per Sqft $272
Subdivision Tuscany-Canterbury
MLS Listing ID MDBA2111058
Sold Date 03/05/24
Style Contemporary
Bedrooms 2
Full Baths 2
Condo Fees $1,106/mo
HOA Y/N N
Abv Grd Liv Area 1,507
Originating Board BRIGHT
Year Built 1990
Annual Tax Amount $6,400
Tax Year 2023
Property Description
Welcome to this stunningly renovated luxury condominium in the prestigious Colonnade, located in Baltimore's historic Tuscany-Canterbury neighborhood. This meticulously crafted two-bedroom, two-bathroom unit, recently renovated under the keen eye of an architect owner, offers a modern and pristine living experience. The entire unit has been expertly transformed, with a focus on high-quality upgrades and thoughtful design. The result is a clean, contemporary look that perfectly complements the unit's overall aesthetic.
Step into a world of contemporary elegance with this condo's light-filled clean interior, featuring high ceilings that enhance the sense of space and openness. The gourmet kitchen is a chef's dream, boasting solid wood European cabinets and gleaming new quartz countertops. The custom glass tile backsplash adds a touch of sophistication, while the suite of stainless steel appliances from top brands like Bosch, Electrolux, and Breville ensures culinary excellence. The kitchen is also equipped with a touchless Kohler faucet, under-cabinet lighting, and other contemporary upgrades for an optimal cooking experience.
Bright and welcoming, the open living and dining areas are designed for comfort and style, accentuated by an abundance of natural light. These spaces offer the perfect backdrop for both relaxing and entertaining, combining appeal with practicality. Enjoy your own private balcony that provides a peaceful retreat within the cityscape.
The spacious and bright primary bedroom features two Elfa custom closets, a linen closet, and an en-suite marble bath with jacuzzi tub. The large second bedroom maintains the home's high standards with hardwood floors, electronic shades, Elfa closets, and a marble bathroom that includes two sinks and modern fixtures.
The home’s convenience extends with a Bosch washer/dryer set for in-unit laundry. The living experience is further enhanced by electronic blackout and sun shades installed throughout the condo, providing optimal light control to suit any mood or time of day.
This exceptional condo is nestled along-side of the beautiful historic mansions of the Tuscany-Canterbury neighborhood, and is perfectly situated within walking distance to Johns Hopkins Homewood campus, Hamden, and an array of charming shops and restaurants.
The essence of city living is balanced with the tranquility and elegance of a luxury pet-friendly building, complete with a 24/7 front desk staff, doorman, gym, and monitored garage parking. Two deeded assigned garage parking spaces and a private storage locker come with the unit, adding to the comfort and convenience of urban living.
Embrace the opportunity to live in luxury in one of Baltimore's most charming neighborhoods, where every detail is designed for your comfort and enjoyment.
Location
State MD
County Baltimore City
Zoning RESIDENTIAL
Direction South
Rooms
Other Rooms Living Room, Dining Room, Primary Bedroom, Bedroom 2, Kitchen, Foyer, Full Bath
Main Level Bedrooms 2
Interior
Interior Features Kitchen - Gourmet, Primary Bath(s), Floor Plan - Open, Entry Level Bedroom, Sprinkler System, Stall Shower, Tub Shower, Upgraded Countertops, Walk-in Closet(s), Wood Floors, Window Treatments
Hot Water Electric
Heating Forced Air
Cooling Central A/C, Heat Pump(s)
Flooring Hardwood
Equipment Dishwasher, Disposal, Icemaker, Microwave, Refrigerator, Washer, Washer/Dryer Stacked, Dryer, Stainless Steel Appliances, Oven/Range - Electric
Fireplace N
Appliance Dishwasher, Disposal, Icemaker, Microwave, Refrigerator, Washer, Washer/Dryer Stacked, Dryer, Stainless Steel Appliances, Oven/Range - Electric
Heat Source Electric
Laundry Dryer In Unit, Washer In Unit
Exterior
Exterior Feature Balcony
Parking Features Additional Storage Area, Garage - Side Entry
Garage Spaces 2.0
Parking On Site 2
Utilities Available Cable TV Available
Amenities Available Common Grounds, Elevator, Exercise Room, Extra Storage, Library, Concierge, Reserved/Assigned Parking, Other
Water Access N
View City
Accessibility Elevator
Porch Balcony
Total Parking Spaces 2
Garage Y
Building
Story 1
Unit Features Hi-Rise 9+ Floors
Sewer Public Sewer
Water Public
Architectural Style Contemporary
Level or Stories 1
Additional Building Above Grade, Below Grade
New Construction N
Schools
School District Baltimore City Public Schools
Others
Pets Allowed Y
HOA Fee Include Common Area Maintenance,Ext Bldg Maint,Lawn Maintenance,Management,Insurance,Reserve Funds,Trash,Water,Alarm System,Snow Removal,Other
Senior Community No
Tax ID 0312183695A127
Ownership Condominium
Security Features 24 hour security,Desk in Lobby,Doorman,Electric Alarm,Fire Detection System,Resident Manager,Sprinkler System - Indoor
Special Listing Condition Standard
Pets Allowed Dogs OK, Cats OK
Read Less
Want to know what your home might be worth? Contact us for a FREE valuation!

Our team is ready to help you sell your home for the highest possible price ASAP

Bought with Susan J Clark • Berkshire Hathaway HomeServices Homesale Realty

GET MORE INFORMATION





