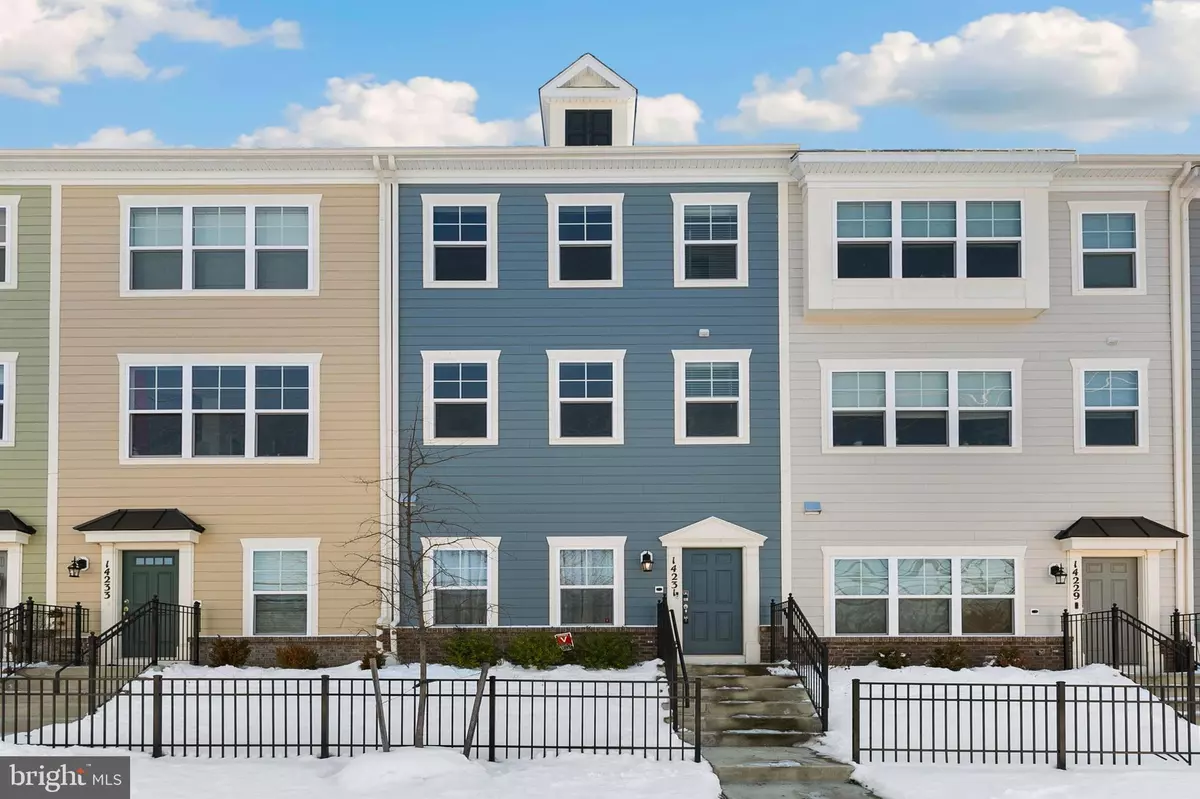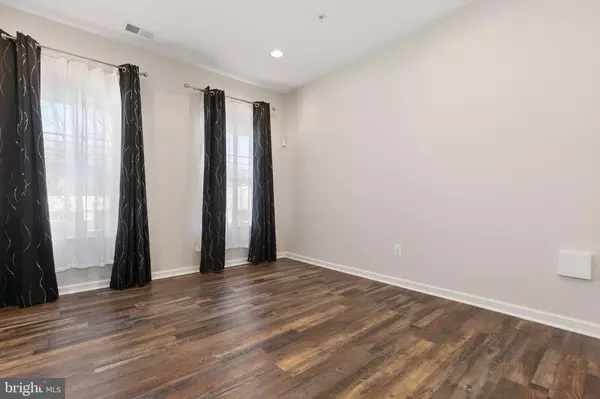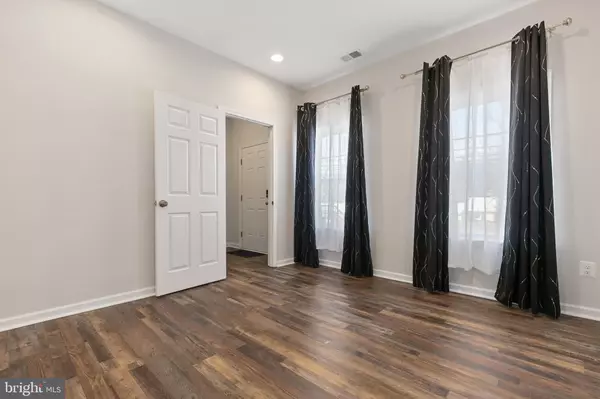$765,000
$714,900
7.0%For more information regarding the value of a property, please contact us for a free consultation.
14231 TRAVILAH RD Rockville, MD 20850
3 Beds
4 Baths
1,805 SqFt
Key Details
Sold Price $765,000
Property Type Townhouse
Sub Type Interior Row/Townhouse
Listing Status Sold
Purchase Type For Sale
Square Footage 1,805 sqft
Price per Sqft $423
Subdivision Travilah Station
MLS Listing ID MDMC2117866
Sold Date 02/28/24
Style Contemporary
Bedrooms 3
Full Baths 2
Half Baths 2
HOA Fees $131/mo
HOA Y/N Y
Abv Grd Liv Area 1,805
Originating Board BRIGHT
Year Built 2020
Annual Tax Amount $8,417
Tax Year 2023
Lot Size 1,292 Sqft
Acres 0.03
Property Description
Nestled in the sought-after North Potomac enclave of Rockville, Maryland, this exquisite residence is a masterfully crafted Townhome that seamlessly merges opulence with practicality. Spread across three meticulously finished levels, this dwelling is a sanctuary for both grand gatherings and serene repose. The entry level hosts a home office, complemented by gorgeous luxury vinyl plank flooring , as well as a half bath, closet and access to the garage. Travel up the oak hardwood stairway where the luminous main level is adorned with a gourmet table-space kitchen boasting quartz countertops, GE Profile wifi-enabled stainless steel appliances with gas cooking, and a huge quartz-topped island with an inviting breakfast bar. This entire level is also adorned with beautiful luxury vinyl plank flooring. The family room extends gracefully to a balcony, providing an ideal setting for your morning coffee or evening libations. A powder room and pantry complete this level, ensuring convenience at every turn. Ascending another oak hardwood stairway to the upper level reveals an elegant primary suite, with wall-to-wall carpeting, featuring a serene en-suite bath with a shower showcasing a bench, floor-to-ceiling tile, and a dual vanity. The primary suite further indulges with a ceiling fan and generously sized walk-in closet. Two additional fully carpeted bedrooms, a full bathroom, and a well-appointed laundry room round out this level. Ensuring practicality, the two-car garage with electric opener and keypad provides ample space for your vehicles and belongings and a wifi camera system. Situated in proximity to North Potomac's amenities, including Trader Joe's, shopping, dining, schools and parks, this residence also grants access to community features such as a fire pit, grills, neighborhood park and bike racks. There's also a big green space which is nice for dogs. Enjoy the family-friendly neighborhood with an annual Halloween Parade. Convenience extends beyond the neighborhood, with easy access to I-270 and the Nancy H Dacek Community Recreation Center is also close by. This property stands as a rare gem, ready to leave an indelible impression. Schedule a viewing today to immerse yourself in the distinctive allure it offers! For convenience extending beyond the neighborhood, there's also the MOCO public library, RIO, Glenstone, downtown Rockville and Rockville Metro station, providing easy access to a DC commuter. These are all 10-15 mins driving distance from the house.
Location
State MD
County Montgomery
Zoning CR0.5
Interior
Interior Features Attic, Breakfast Area, Carpet, Ceiling Fan(s), Dining Area, Family Room Off Kitchen, Floor Plan - Open, Kitchen - Gourmet, Kitchen - Island, Kitchen - Table Space, Primary Bath(s), Recessed Lighting, Stall Shower, Tub Shower, Upgraded Countertops, Walk-in Closet(s)
Hot Water Electric
Heating Central
Cooling Central A/C
Flooring Carpet, Luxury Vinyl Plank, Wood
Equipment Stainless Steel Appliances, Built-In Microwave, Oven - Single, Oven/Range - Gas, Refrigerator, Icemaker, Dishwasher, Disposal, Washer, Dryer, Water Heater
Fireplace N
Appliance Stainless Steel Appliances, Built-In Microwave, Oven - Single, Oven/Range - Gas, Refrigerator, Icemaker, Dishwasher, Disposal, Washer, Dryer, Water Heater
Heat Source Electric
Laundry Has Laundry, Upper Floor, Washer In Unit, Dryer In Unit
Exterior
Parking Features Garage - Rear Entry
Garage Spaces 2.0
Water Access N
View Scenic Vista
Roof Type Asphalt,Shingle
Street Surface Paved
Accessibility None
Attached Garage 2
Total Parking Spaces 2
Garage Y
Building
Story 3
Foundation Other
Sewer Public Sewer
Water Public
Architectural Style Contemporary
Level or Stories 3
Additional Building Above Grade
Structure Type Dry Wall,High
New Construction N
Schools
Elementary Schools Stone Mill
Middle Schools Cabin John
High Schools Thomas S. Wootton
School District Montgomery County Public Schools
Others
Pets Allowed Y
HOA Fee Include Common Area Maintenance,Management,Snow Removal,Trash
Senior Community No
Tax ID 160403778008
Ownership Fee Simple
SqFt Source Assessor
Security Features Smoke Detector,Carbon Monoxide Detector(s)
Acceptable Financing Cash, Conventional, FHA, VA
Horse Property N
Listing Terms Cash, Conventional, FHA, VA
Financing Cash,Conventional,FHA,VA
Special Listing Condition Standard
Pets Allowed Cats OK, Dogs OK
Read Less
Want to know what your home might be worth? Contact us for a FREE valuation!

Our team is ready to help you sell your home for the highest possible price ASAP

Bought with James Beckley • Long & Foster Real Estate, Inc.
GET MORE INFORMATION





