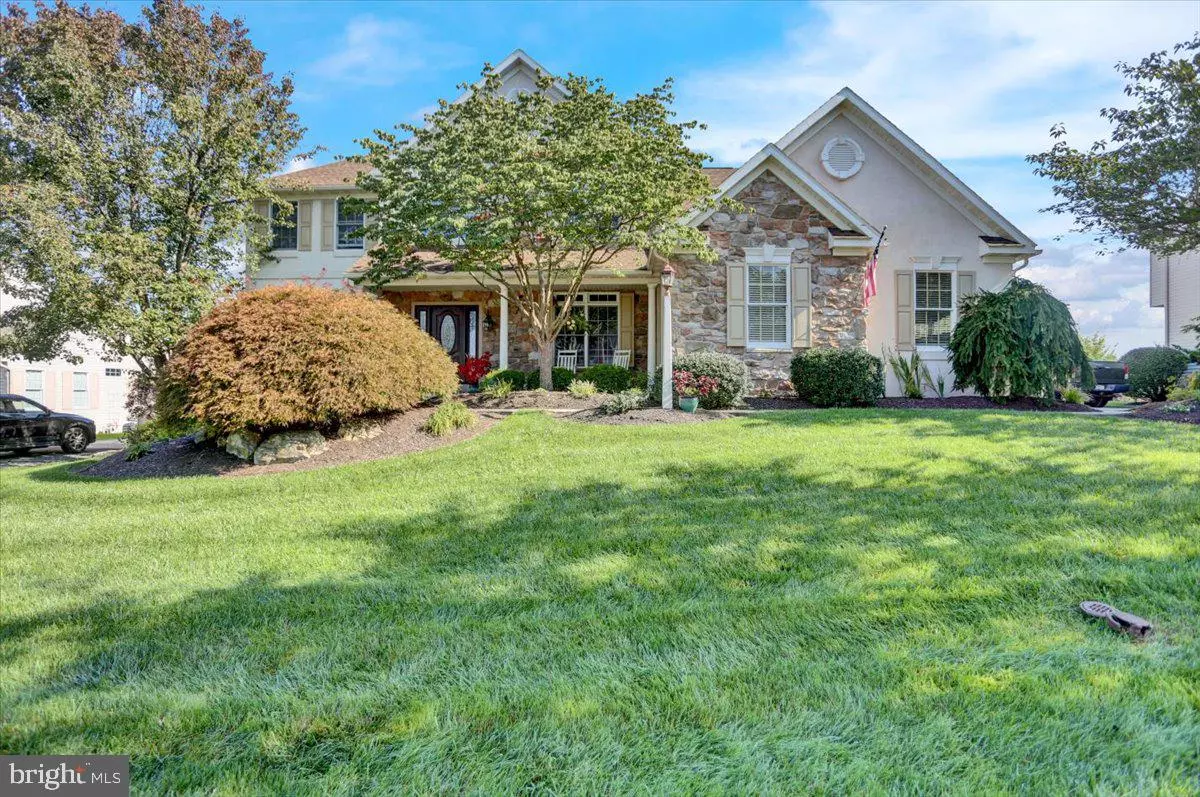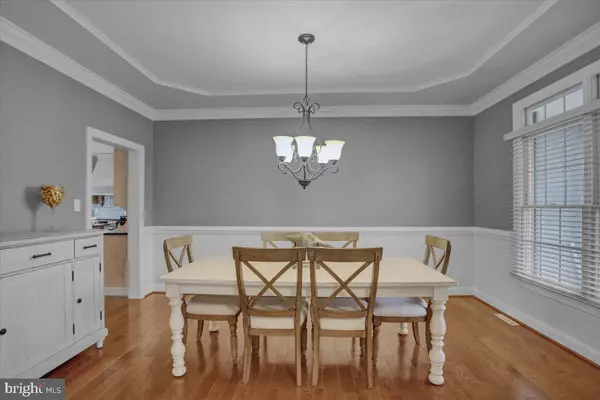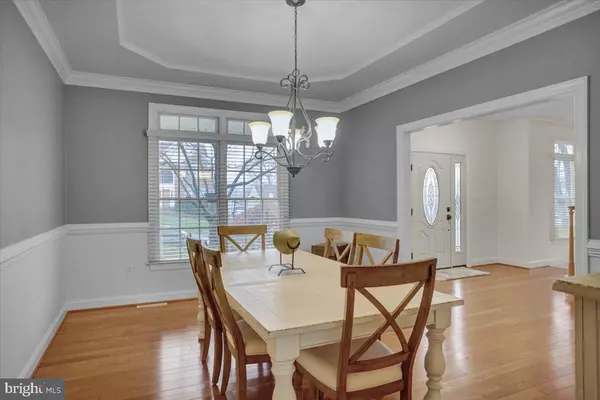$605,250
$589,000
2.8%For more information regarding the value of a property, please contact us for a free consultation.
2920 COTSWOLD RD Reading, PA 19608
4 Beds
4 Baths
4,826 SqFt
Key Details
Sold Price $605,250
Property Type Single Family Home
Sub Type Detached
Listing Status Sold
Purchase Type For Sale
Square Footage 4,826 sqft
Price per Sqft $125
Subdivision Reedy Run
MLS Listing ID PABK2038284
Sold Date 02/27/24
Style Traditional
Bedrooms 4
Full Baths 2
Half Baths 2
HOA Y/N N
Abv Grd Liv Area 3,390
Originating Board BRIGHT
Year Built 1998
Annual Tax Amount $12,038
Tax Year 2023
Lot Size 0.300 Acres
Acres 0.3
Lot Dimensions 0.00 x 0.00
Property Description
Welcome to 2920 Cotswold Road. This stunning four-bedroom, two-story home with exceptional curb appeal is located in the Reedy Run community within the Wilson School District. With a spacious open foyer leading to various living areas, this home offers both elegance and functionality. Upon entering, you'll be greeted by a formal living room and a formal dining room featuring a tray ceiling, adding a touch of sophistication to your gatherings. The first floor also includes an office, providing a private and convenient space for work or study. The family room is a highlight of the home, boasting a vaulted ceiling and a cozy gas fireplace, creating a warm and inviting atmosphere for relaxation and entertainment. The gorgeous white kitchen is a chef's dream, featuring stainless steel appliances, a center island, recessed lights, and a breakfast area. The kitchen is both stylish and functional, providing ample space for meal preparation and casual dining. The first floor also includes a laundry room and a half bath, adding convenience to your daily routines. Upstairs you will find 4 spacious bedrooms, each offering comfort and privacy. The primary bedroom suite is a true retreat, featuring a sitting room and a remodeled bath with a whirlpool tub and a glass door shower. This luxurious space provides a serene escape for relaxation and rejuvenation. The finished basement adds an impressive 1400 square feet of living area to this already spacious home. It boasts a family room with a stone accent wall, a media room for movie nights, an exercise room for staying fit, a half bath, and a convenient kitchenette. This basement is perfect for entertaining guests or creating a separate living space for extended family or guests. Additional features of this home include a three-car side entry garage, providing ample parking and storage options. The two-tier deck overlooks the fenced-in yard, offering a private outdoor space for enjoying the fresh air and hosting gatherings. This home also boasts all new exterior doors, central air conditioning, gas fireplace, hardwood flooring, and a charming front porch. With its spacious layout, elegant finishes, and desirable location, this four-bedroom, two-story home in Reedy Run is a true gem. Don't miss the opportunity to make this house your home. Schedule a viewing today and experience the comfort and luxury it has to offer.
Location
State PA
County Berks
Area Spring Twp (10280)
Zoning RESIDENTIAL
Rooms
Other Rooms Living Room, Dining Room, Primary Bedroom, Sitting Room, Bedroom 2, Bedroom 3, Bedroom 4, Kitchen, Family Room, Foyer, Exercise Room, Laundry, Mud Room, Office
Basement Full, Fully Finished
Interior
Interior Features Carpet, Ceiling Fan(s), Kitchen - Island, Breakfast Area, Family Room Off Kitchen, Primary Bath(s), Recessed Lighting, Crown Moldings, 2nd Kitchen
Hot Water Natural Gas
Heating Forced Air
Cooling Central A/C
Flooring Carpet, Hardwood, Laminated
Fireplaces Number 1
Fireplaces Type Gas/Propane
Equipment Dishwasher, Oven/Range - Gas, Range Hood, Refrigerator, Stainless Steel Appliances
Fireplace Y
Appliance Dishwasher, Oven/Range - Gas, Range Hood, Refrigerator, Stainless Steel Appliances
Heat Source Natural Gas
Laundry Main Floor
Exterior
Exterior Feature Deck(s)
Parking Features Garage - Side Entry
Garage Spaces 6.0
Fence Vinyl
Water Access N
Roof Type Pitched,Shingle
Accessibility None
Porch Deck(s)
Attached Garage 3
Total Parking Spaces 6
Garage Y
Building
Story 2
Foundation Permanent
Sewer Public Sewer
Water Public
Architectural Style Traditional
Level or Stories 2
Additional Building Above Grade, Below Grade
New Construction N
Schools
School District Wilson
Others
Senior Community No
Tax ID 80-4387-03-20-0091
Ownership Fee Simple
SqFt Source Assessor
Acceptable Financing Cash, Conventional
Listing Terms Cash, Conventional
Financing Cash,Conventional
Special Listing Condition Standard
Read Less
Want to know what your home might be worth? Contact us for a FREE valuation!

Our team is ready to help you sell your home for the highest possible price ASAP

Bought with Edward Hollock • Keller Williams Platinum Realty
GET MORE INFORMATION





