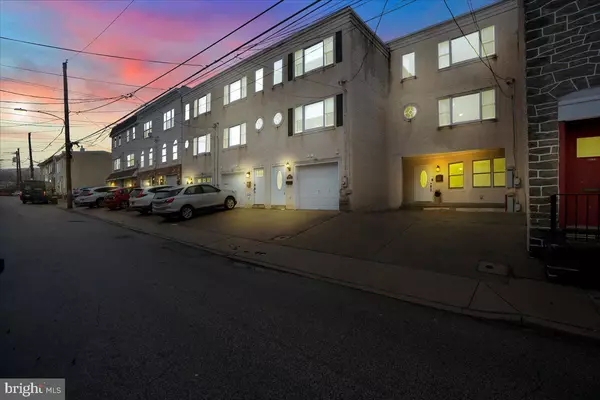$500,000
$489,900
2.1%For more information regarding the value of a property, please contact us for a free consultation.
4839 OGLE ST Philadelphia, PA 19127
3 Beds
4 Baths
2,160 SqFt
Key Details
Sold Price $500,000
Property Type Townhouse
Sub Type Interior Row/Townhouse
Listing Status Sold
Purchase Type For Sale
Square Footage 2,160 sqft
Price per Sqft $231
Subdivision Manayunk
MLS Listing ID PAPH2304996
Sold Date 02/27/24
Style Straight Thru
Bedrooms 3
Full Baths 2
Half Baths 2
HOA Y/N N
Abv Grd Liv Area 2,160
Originating Board BRIGHT
Year Built 2006
Annual Tax Amount $5,974
Tax Year 2022
Lot Size 1,863 Sqft
Acres 0.04
Lot Dimensions 19.00 x 100.00
Property Description
Welcome to this spacious, three story open concept home featuring multiple living
areas, a private double-wide four car driveway, along with all the benefits of living in
beautiful Manayunk. Upon entry on the first floor, you will find an area for a living room,
a half bath, a storage closet, the laundry room, and a flex space that could be used for
either a first floor bedroom, a home office, a recreation area, or added living space.
Moving up to the next level, you will find beautiful hardwood floors throughout the
entire second story with another half bath and storage closet. This floor also has a
gourmet kitchen with granite countertops, subway tile backsplash, and newer stainless
steel appliances. The kitchen offers plenty of natural lighting, ample counter and
cabinet space, along with a breakfast bar and decorative pendant lighting. The kitchen
leads to the cozy and quaint backyard living space with a stone wall that encloses the
landscaped flower bed and blue flagstone patio pavers that is large enough for a full
dining set and grill. The living room is big enough for an oversized sectional sofa using
any configuration you desire. On the third story, you will find three spacious bedrooms
with ceiling fans and two full bathrooms. The primary bedroom has double closets with
its own full bath and a linen closet. This house has wonderful curb appeal with a
covered front porch and plenty of space for furniture or storing bicycles. This is an
amazing location with highly coveted dedicated parking across from SEPTA’s Ivy Ridge
train station, making the commute to Center City extremely easy. You’re only a short
walking distance from downtown Main Street and all its amenities, including the
entrances to both the Towpath and the Manayunk Bridge Trail. Don't delay, make your
appointment to come see it today!
Location
State PA
County Philadelphia
Area 19127 (19127)
Zoning RSA5
Rooms
Other Rooms Living Room, Primary Bedroom, Bedroom 2, Kitchen, Family Room, Other, Bathroom 1
Interior
Hot Water Natural Gas
Cooling Central A/C
Fireplace N
Heat Source Natural Gas
Exterior
Garage Spaces 4.0
Water Access N
Accessibility None
Total Parking Spaces 4
Garage N
Building
Story 3
Foundation Slab
Sewer No Septic System
Water Public
Architectural Style Straight Thru
Level or Stories 3
Additional Building Above Grade, Below Grade
New Construction N
Schools
School District The School District Of Philadelphia
Others
Senior Community No
Tax ID 212432110
Ownership Fee Simple
SqFt Source Assessor
Special Listing Condition Standard
Read Less
Want to know what your home might be worth? Contact us for a FREE valuation!

Our team is ready to help you sell your home for the highest possible price ASAP

Bought with April Pancoast • Coldwell Banker Realty

GET MORE INFORMATION





