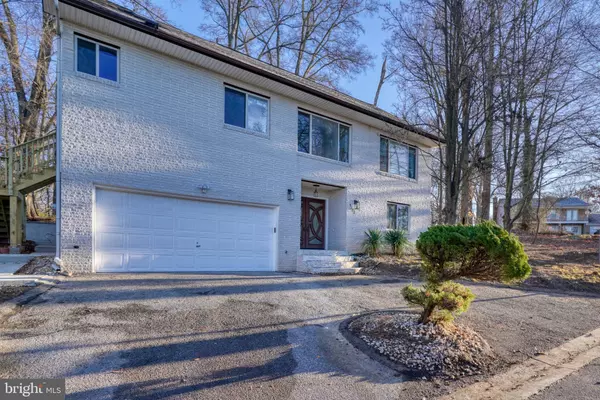$510,000
$500,000
2.0%For more information regarding the value of a property, please contact us for a free consultation.
9122 BELLEAU TRL Fort Washington, MD 20744
3 Beds
2 Baths
1,211 SqFt
Key Details
Sold Price $510,000
Property Type Single Family Home
Sub Type Detached
Listing Status Sold
Purchase Type For Sale
Square Footage 1,211 sqft
Price per Sqft $421
Subdivision Fort Washington
MLS Listing ID MDPG2099538
Sold Date 02/20/24
Style Ranch/Rambler
Bedrooms 3
Full Baths 2
HOA Y/N N
Abv Grd Liv Area 1,211
Originating Board BRIGHT
Year Built 2002
Annual Tax Amount $3,594
Tax Year 2023
Lot Size 9,871 Sqft
Acres 0.23
Property Description
Welcome to 9122 Belleau Trail! This remarkable property has undergone a comprehensive top-to-bottom renovation. Embracing a distinct bilevel architectural style, the residence provides enchanting views of the Potomac River and surrounding trees/woods from its main level and deck. A rarity in Treasure Cove, this home is seamlessly connected to the Public Sewer system, boasting a newly installed grinder pump. Nestled on a tranquil, private street with an attractive lot facing the Potomac River, this home invites you into a spacious foyer. The lower level features two bedrooms, a full bath, and a convenient laundry/utility room with backyard access. The main level boasts a light-filled interior and captivating views. The open floorplan seamlessly integrates the living room, dining space, and kitchen – an ideal setup for both entertaining and relaxation. The chef's kitchen is equipped with new cabinets, Quartz countertops, stainless steel appliances, and ample storage space.The generously sized primary bedroom opens to a screened deck through new sliding doors and is accompanied by an attached spacious primary bath with a large shower. The screened deck off the main level provides access to the charming backyard. Both the main level and deck can be accessed via an indoor staircase. With an oversized two-car garage, driveway, and ample street parking, convenience is a hallmark of this property. Explore the public pathways in the nearby park, leading to the picturesque shoreline of the Potomac River. The front and both sides of the home offer a panoramic view of the river, making it a perfect spot to enjoy serene whitecaps and boat traffic - the setting is idyllic. Marvel at breathtaking sunsets and enjoy easy access to National Harbor, I-95/495/295, Reagan Airport, Alexandria, making shopping, dining, and commuting a breeze – just three stoplights away from Washington DC and Northern Virginia.
Location
State MD
County Prince Georges
Zoning RR
Rooms
Basement Daylight, Full, Connecting Stairway, Front Entrance, Full, Fully Finished, Heated, Improved, Interior Access, Garage Access, Walkout Level, Windows
Main Level Bedrooms 2
Interior
Interior Features Attic, Breakfast Area, Built-Ins, Ceiling Fan(s), Combination Kitchen/Living, Combination Dining/Living, Dining Area, Entry Level Bedroom, Family Room Off Kitchen, Floor Plan - Open, Kitchen - Eat-In, Kitchen - Island, Pantry, Primary Bath(s), Recessed Lighting, Skylight(s), Stall Shower, Store/Office, Upgraded Countertops, Walk-in Closet(s), Wood Floors, Other
Hot Water Electric
Heating Heat Pump(s)
Cooling Central A/C
Equipment Built-In Microwave, Dishwasher, Disposal, Dryer, Exhaust Fan, Microwave, Oven/Range - Electric, Refrigerator, Washer, Water Heater
Fireplace N
Appliance Built-In Microwave, Dishwasher, Disposal, Dryer, Exhaust Fan, Microwave, Oven/Range - Electric, Refrigerator, Washer, Water Heater
Heat Source Electric
Laundry Has Laundry, Lower Floor, Washer In Unit
Exterior
Parking Features Built In
Garage Spaces 2.0
Water Access N
Roof Type Composite,Shingle
Accessibility None
Attached Garage 2
Total Parking Spaces 2
Garage Y
Building
Story 2
Foundation Other
Sewer Public Sewer
Water Public
Architectural Style Ranch/Rambler
Level or Stories 2
Additional Building Above Grade, Below Grade
New Construction N
Schools
Elementary Schools Indian Queen
Middle Schools Oxon Hill
High Schools Oxon Hill
School District Prince George'S County Public Schools
Others
Pets Allowed Y
Senior Community No
Tax ID 17123171139
Ownership Fee Simple
SqFt Source Assessor
Acceptable Financing Cash, Conventional, FHA, VA
Listing Terms Cash, Conventional, FHA, VA
Financing Cash,Conventional,FHA,VA
Special Listing Condition Standard
Pets Allowed No Pet Restrictions
Read Less
Want to know what your home might be worth? Contact us for a FREE valuation!

Our team is ready to help you sell your home for the highest possible price ASAP

Bought with Dana M Sparenberg • Coldwell Banker Realty

GET MORE INFORMATION





