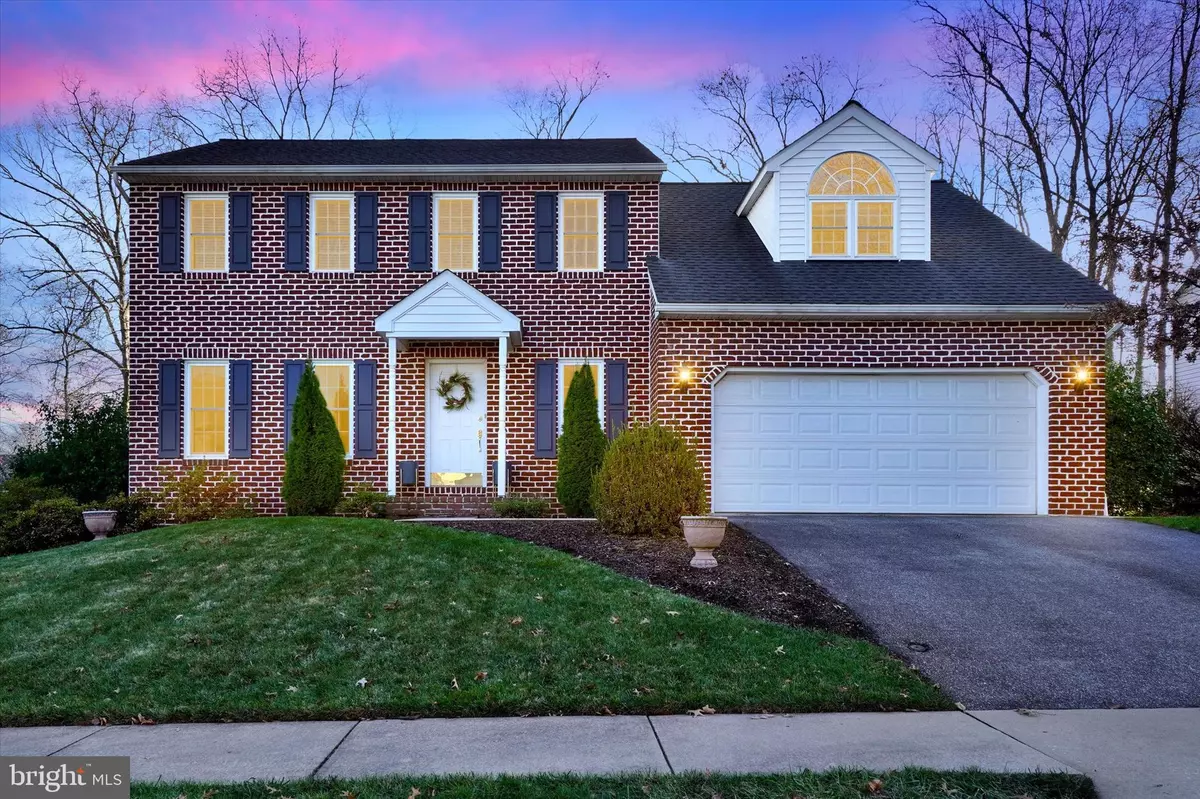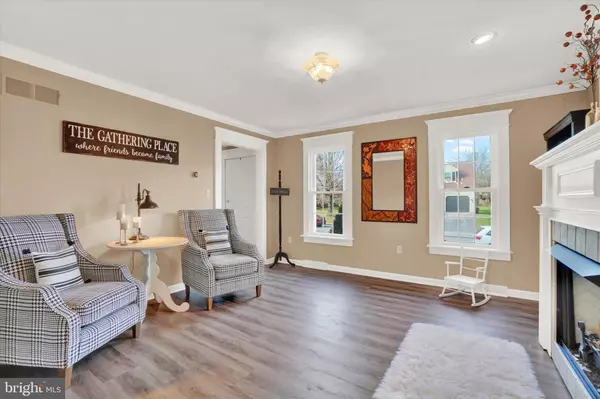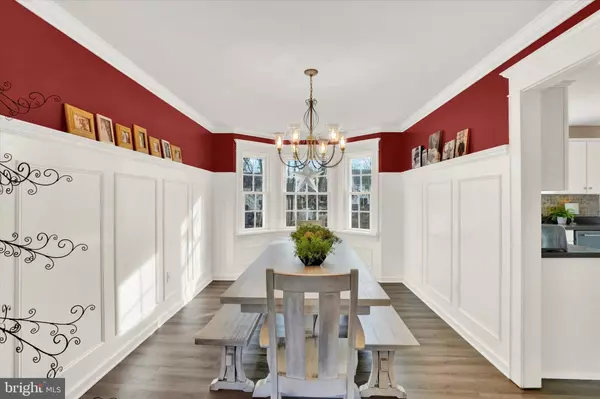$375,800
$334,800
12.2%For more information regarding the value of a property, please contact us for a free consultation.
2842 LOMAN AVE York, PA 17408
3 Beds
4 Baths
3,183 SqFt
Key Details
Sold Price $375,800
Property Type Single Family Home
Sub Type Detached
Listing Status Sold
Purchase Type For Sale
Square Footage 3,183 sqft
Price per Sqft $118
Subdivision Lexington Meadows
MLS Listing ID PAYK2053414
Sold Date 02/09/24
Style Colonial
Bedrooms 3
Full Baths 2
Half Baths 2
HOA Y/N N
Abv Grd Liv Area 2,399
Originating Board BRIGHT
Year Built 1996
Annual Tax Amount $6,247
Tax Year 2022
Lot Size 0.331 Acres
Acres 0.33
Property Description
Check out this stunning 1 owner home in West York Schools. This 2 story colonial features 3 bedrooms, 2 full baths, and 2 half baths in over 3000 sq ft of living space. Walk in the front door to the spacious foyer and immediately notice the love and care the sellers put into this home. Continue your journey through the first floor and take notice to the tasteful upgrades in the living room, dining room, kitchen, and family room. On the second floor you will find 2 large bedrooms that each have walk in closets, along with a Master bedroom (creating 3 bedrooms) that features 2 walk in closets, a sitting area, and its own full bathroom. Go down to the fully finished basement that is perfect for entertaining that features a half bath, a wet bar, and a walk out door to the fenced in backyard. Something else that you won't find in most homes is a garage door to the storage area of the basement that is perfect for the mower or other toys that you don't want in the 2 car garage. New roof and spoutings in 2019, new windows in 2020, and a new HVAC system in 2020 means that you won't need to worry about your major mechanicals for quite some time! Schedule your showing today as this one won't last long!
Location
State PA
County York
Area West Manchester Twp (15251)
Zoning RESIDENTIAL
Rooms
Other Rooms Living Room, Dining Room, Bedroom 2, Bedroom 3, Kitchen, Family Room, Bedroom 1, Laundry, Storage Room, Utility Room, Media Room, Primary Bathroom, Full Bath, Half Bath
Basement Daylight, Full, Workshop
Interior
Hot Water Natural Gas
Heating Forced Air
Cooling Central A/C
Fireplaces Number 1
Fireplaces Type Gas/Propane
Equipment Built-In Microwave, Dishwasher, Dryer, Oven/Range - Gas, Refrigerator, Stainless Steel Appliances, Washer
Fireplace Y
Appliance Built-In Microwave, Dishwasher, Dryer, Oven/Range - Gas, Refrigerator, Stainless Steel Appliances, Washer
Heat Source Natural Gas
Laundry Upper Floor
Exterior
Parking Features Garage - Front Entry
Garage Spaces 4.0
Fence Wood
Water Access N
Accessibility None
Attached Garage 2
Total Parking Spaces 4
Garage Y
Building
Story 2
Foundation Block
Sewer Public Sewer
Water Public
Architectural Style Colonial
Level or Stories 2
Additional Building Above Grade, Below Grade
New Construction N
Schools
School District West York Area
Others
Senior Community No
Tax ID 51-000-32-0397-00-00000
Ownership Fee Simple
SqFt Source Assessor
Acceptable Financing Cash, Conventional, FHA, VA
Listing Terms Cash, Conventional, FHA, VA
Financing Cash,Conventional,FHA,VA
Special Listing Condition Standard
Read Less
Want to know what your home might be worth? Contact us for a FREE valuation!

Our team is ready to help you sell your home for the highest possible price ASAP

Bought with Bradley T Viera • RE/MAX Patriots
GET MORE INFORMATION





