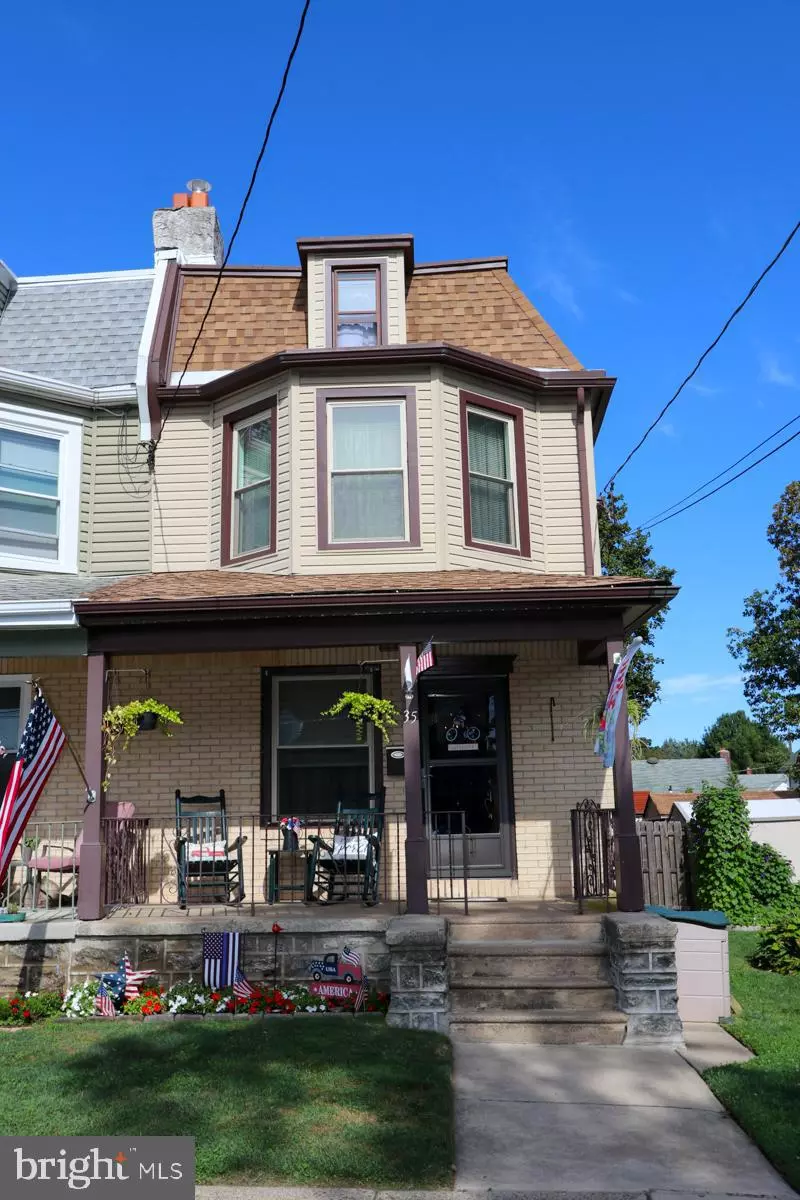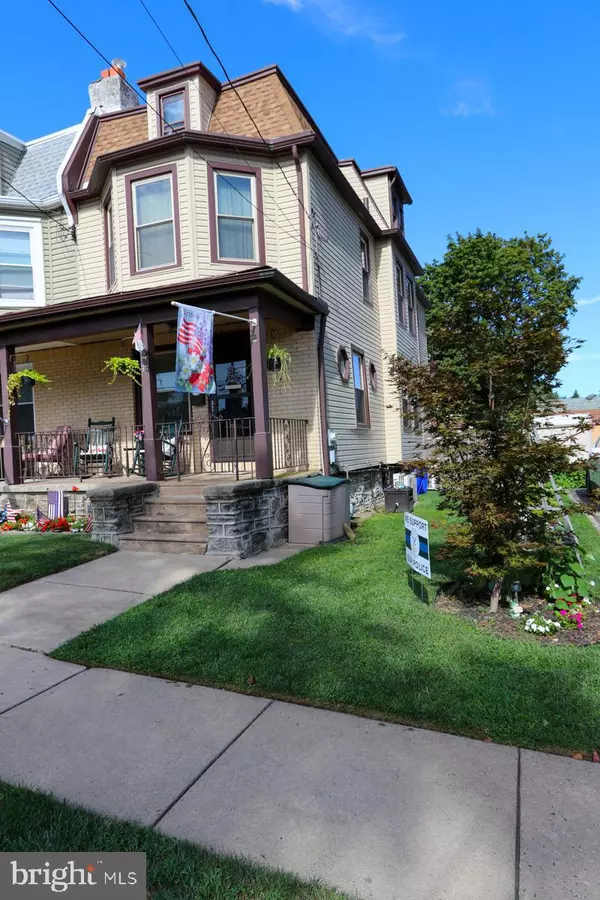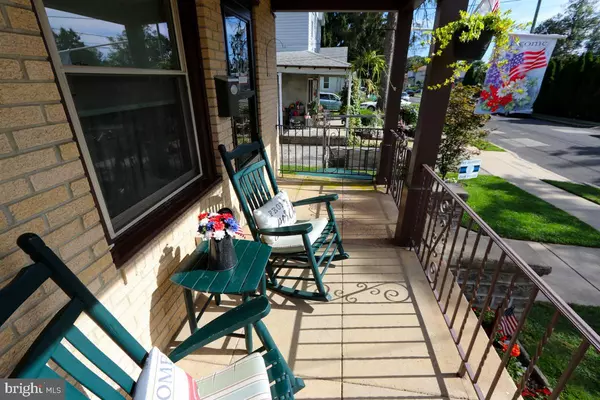$355,000
$365,000
2.7%For more information regarding the value of a property, please contact us for a free consultation.
35 N CENTRAL AVE Rockledge, PA 19046
4 Beds
3 Baths
1,546 SqFt
Key Details
Sold Price $355,000
Property Type Single Family Home
Sub Type Twin/Semi-Detached
Listing Status Sold
Purchase Type For Sale
Square Footage 1,546 sqft
Price per Sqft $229
Subdivision Rockledge
MLS Listing ID PAMC2082388
Sold Date 02/09/24
Style Straight Thru,Traditional
Bedrooms 4
Full Baths 2
Half Baths 1
HOA Y/N N
Abv Grd Liv Area 1,546
Originating Board BRIGHT
Year Built 1910
Annual Tax Amount $5,538
Tax Year 2023
Lot Size 3,125 Sqft
Acres 0.07
Lot Dimensions 25.00 x 125.00
Property Description
Well maintained and improved 2 1/2 story twin located in desirable Rockledge Borough. Abington School District! Main level features an open front porch for relaxation with entry into a Living room with gas F/P, H/W floors and ceiling fan, Dining room with H/W floors and chair rail, Eat in kitchen with gas cooking, microwave, refrigerator and H/W floors, Family room addition with wood burning stove and w/w carpeting. A convenient powder room completes the main level. There is also access from family room to large rear deck for outside relaxation and entertaining. Level 2 features main bedroom, 2 additional bedrooms and a hall bath. Level 3 features a 4th bedroom, hall bath and attic storage. Basement is unfinished and features the laundry and utility areas, additional storage and an outside exit to rear of home. Gas h/w heating system with 3 zones for efficiency and 2 split systems for a/c with 6 zones and heat if required. Great location, convenient to public transportation and shopping. Close to the Pennypack Trail system for biking, hiking and walking. Sellers are offering a 1 Year Home Warranty at closing for additional peace of mind.
Location
State PA
County Montgomery
Area Rockledge Boro (10618)
Zoning RESIDENTIAL SINGLE FAMILY
Rooms
Other Rooms Living Room, Dining Room, Primary Bedroom, Bedroom 2, Bedroom 3, Kitchen, Family Room, Basement, Bathroom 1, Bathroom 2, Attic
Basement Full, Unfinished
Interior
Interior Features Attic, Attic/House Fan, Carpet, Ceiling Fan(s), Kitchen - Eat-In, Wood Floors, Chair Railings, Floor Plan - Traditional, Formal/Separate Dining Room, Stove - Wood, Tub Shower
Hot Water Natural Gas
Heating Hot Water, Radiator
Cooling Central A/C
Flooring Carpet, Hardwood, Partially Carpeted, Wood
Fireplaces Number 2
Fireplaces Type Brick, Gas/Propane, Wood
Equipment Built-In Microwave, Built-In Range, Dishwasher, Dryer, Oven/Range - Gas, Refrigerator, Washer, Water Heater
Fireplace Y
Window Features Double Pane,Replacement,Screens,Storm,Vinyl Clad
Appliance Built-In Microwave, Built-In Range, Dishwasher, Dryer, Oven/Range - Gas, Refrigerator, Washer, Water Heater
Heat Source Natural Gas
Laundry Basement
Exterior
Exterior Feature Deck(s)
Fence Wood
Utilities Available Cable TV, Electric Available, Natural Gas Available, Sewer Available, Water Available
Water Access N
View Street
Roof Type Architectural Shingle,Hip,Shingle
Street Surface Black Top
Accessibility None
Porch Deck(s)
Road Frontage Boro/Township
Garage N
Building
Lot Description Front Yard, Level, Landscaping, Rear Yard, SideYard(s)
Story 3
Foundation Stone
Sewer Public Sewer
Water Public
Architectural Style Straight Thru, Traditional
Level or Stories 3
Additional Building Above Grade, Below Grade
Structure Type Dry Wall,Plaster Walls
New Construction N
Schools
Elementary Schools Mckinley
Middle Schools Abington Junior
High Schools Abington
School District Abington
Others
Senior Community No
Tax ID 18-00-00631-008
Ownership Fee Simple
SqFt Source Assessor
Security Features Carbon Monoxide Detector(s),Security System,Smoke Detector
Acceptable Financing Cash, Conventional, FHA, VA
Listing Terms Cash, Conventional, FHA, VA
Financing Cash,Conventional,FHA,VA
Special Listing Condition Standard
Read Less
Want to know what your home might be worth? Contact us for a FREE valuation!

Our team is ready to help you sell your home for the highest possible price ASAP

Bought with Darren William Taylor • Keller Williams Real Estate-Doylestown
GET MORE INFORMATION





