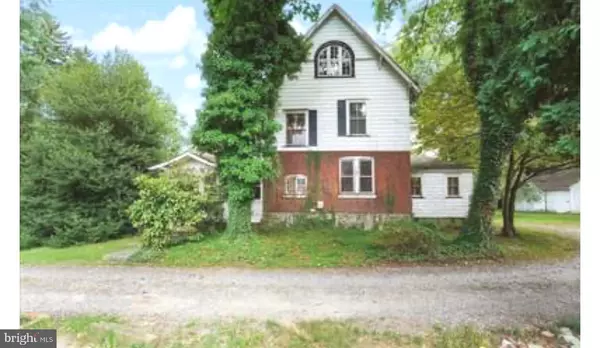$320,000
$310,000
3.2%For more information regarding the value of a property, please contact us for a free consultation.
134 HILLDALE RD Lansdowne, PA 19050
4 Beds
3 Baths
2,642 SqFt
Key Details
Sold Price $320,000
Property Type Single Family Home
Sub Type Detached
Listing Status Sold
Purchase Type For Sale
Square Footage 2,642 sqft
Price per Sqft $121
Subdivision Lansdowne
MLS Listing ID PADE2059022
Sold Date 02/22/24
Style Traditional,Victorian
Bedrooms 4
Full Baths 3
HOA Y/N N
Abv Grd Liv Area 2,642
Originating Board BRIGHT
Year Built 1910
Annual Tax Amount $9,104
Tax Year 2023
Lot Size 0.670 Acres
Acres 0.67
Lot Dimensions 112.00 x 265.00
Property Description
Welcome to this charming 4-bedroom, 3-bathroom home in the heart of Lansdowne, offering an awesome opportunity for those with a vision to transform it into their dream home. This property is perfect for buyers looking to invest in a home with potential and add their personal touch. As you step into the front door, you will immediately be drawn in by the open floorplan with a original hardwood floor that need some love and multiple sun rooms/enclosed porches. The second floor boasts four bedrooms and two full bathrooms, and the third floor includes another 1100 square feet of space that is partially finished for additional bedrooms as well as storage. The grounds include an in-ground pool as well as an oversized detached garage. This home currently in need of some TLC, seller recently replaces the roof and started renovation but couldn't continued due to health issues. Home is Sold As Is Condition and buyer is responsible for U&O Certs.
All buyers must be accompanied by their agents, No exceptions.
All offer must be submitted on or before January 05th as Seller will be making a decision.
Location
State PA
County Delaware
Area Upper Darby Twp (10416)
Zoning R-10
Rooms
Other Rooms Living Room, Dining Room, Sitting Room, Bedroom 2, Bedroom 3, Bedroom 4, Kitchen, Den, Bedroom 1, Laundry, Bathroom 1, Bathroom 2, Bonus Room, Half Bath, Screened Porch
Basement Full
Interior
Interior Features Ceiling Fan(s)
Hot Water Natural Gas
Heating Baseboard - Hot Water
Cooling Central A/C, Window Unit(s)
Flooring Hardwood
Fireplaces Number 1
Fireplace Y
Heat Source Natural Gas
Exterior
Parking Features Additional Storage Area, Oversized
Garage Spaces 2.0
Water Access N
Roof Type Shingle
Accessibility None
Total Parking Spaces 2
Garage Y
Building
Story 3
Foundation Stone
Sewer Public Sewer
Water Public
Architectural Style Traditional, Victorian
Level or Stories 3
Additional Building Above Grade, Below Grade
Structure Type Dry Wall
New Construction N
Schools
High Schools Upper Darby Senior
School District Upper Darby
Others
Senior Community No
Tax ID 16-02-01203-00
Ownership Fee Simple
SqFt Source Assessor
Acceptable Financing Cash, Conventional, FHA 203(b)
Listing Terms Cash, Conventional, FHA 203(b)
Financing Cash,Conventional,FHA 203(b)
Special Listing Condition Standard
Read Less
Want to know what your home might be worth? Contact us for a FREE valuation!

Our team is ready to help you sell your home for the highest possible price ASAP

Bought with Monika Rani • RE/MAX 440 - Doylestown

GET MORE INFORMATION





