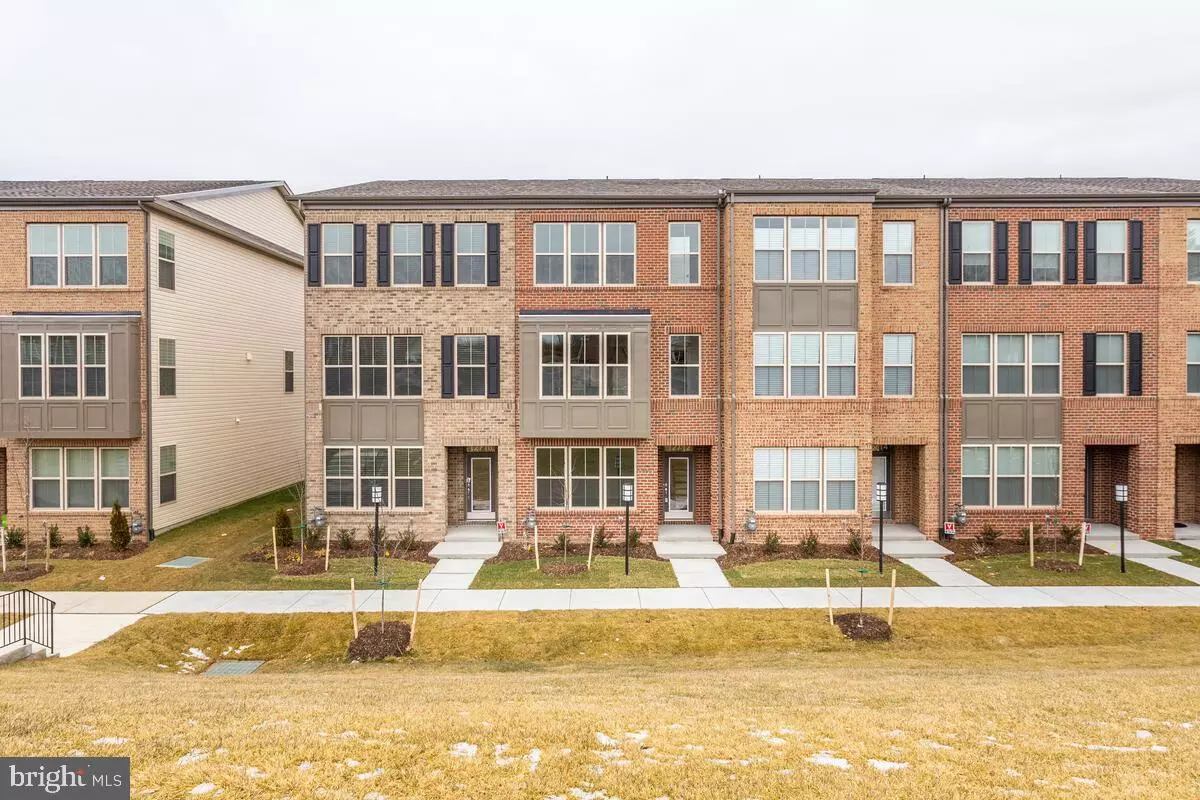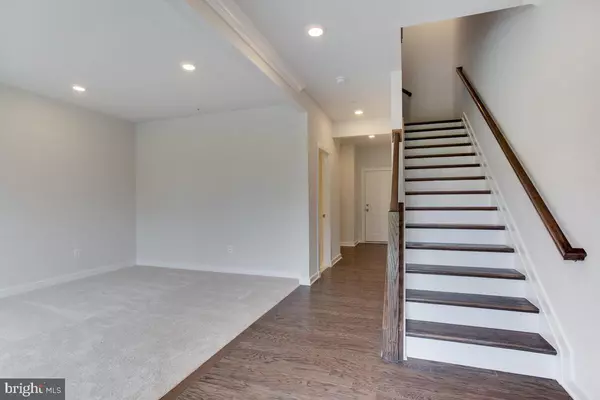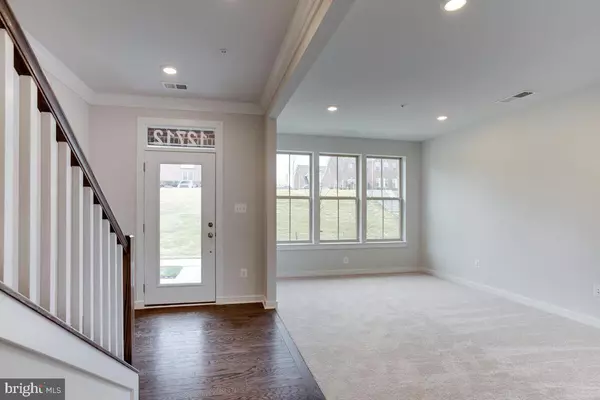$534,500
$549,990
2.8%For more information regarding the value of a property, please contact us for a free consultation.
12712 LIBERTYS DELIGHT DR Bowie, MD 20720
3 Beds
4 Baths
2,612 SqFt
Key Details
Sold Price $534,500
Property Type Condo
Sub Type Condo/Co-op
Listing Status Sold
Purchase Type For Sale
Square Footage 2,612 sqft
Price per Sqft $204
Subdivision Delight At Fairwood
MLS Listing ID MDPG2094960
Sold Date 02/09/24
Style Colonial
Bedrooms 3
Full Baths 2
Half Baths 2
Condo Fees $132/mo
HOA Fees $137/mo
HOA Y/N Y
Abv Grd Liv Area 2,612
Originating Board BRIGHT
Year Built 2020
Annual Tax Amount $6,627
Tax Year 2022
Property Description
$20,000 closing help available subject to using seller's preferred lender! Use it to buy down your interest rate! Immediate delivery! Thee years young Mid-Atlantic Builders luxury Condo-Townhome located in the amenity loaded Fairwood community in Bowie! Fairwood is one of Maryland's most highly regarded planned communities and the premier new community in Prince George's County! Open floor plan. Luxury vinyl plank flooring throughout ground and main level. The kitchen is a chef's paradise with stainless steel appliances, large work island, granite countertops and breakfast nook. Crown molding throughout. Living room with slider exit to covered deck, perfect for outdoor entertaining. Light-filled dining room with large bay window. Ground level features a rec room, two car rear entry garage and plenty of storage. Upper level features a luxury owner's suite with two large walk in closets and attached spa bath with dual vanity and 12" tile. Coveted bedroom level laundry. The property association maintains landscaping and exterior maintenance. Fairwood features an unparalleled quality of outdoor life with protected forests, ponds, eight miles of walking trails, dedicated kids' play areas, tennis courts, and a nearby county park. Numerous family-friendly social events, often around the Fairwood pool, organized by the community association. Convenient location only 15 miles to downtown Washington DC, 15 miles to Annapolis and 25 miles to Baltimore. Must see!
Location
State MD
County Prince Georges
Zoning U RESIDENTIAL CONDO
Interior
Interior Features Carpet, Floor Plan - Open, Kitchen - Eat-In, Kitchen - Island, Sprinkler System, Stall Shower, Upgraded Countertops, Walk-in Closet(s)
Hot Water Natural Gas
Heating Central
Cooling Central A/C
Flooring Luxury Vinyl Plank, Carpet
Equipment Dishwasher, Disposal, Oven/Range - Gas, Refrigerator, Stainless Steel Appliances, Built-In Microwave, Humidifier, Washer, Dryer
Furnishings No
Fireplace N
Window Features Insulated
Appliance Dishwasher, Disposal, Oven/Range - Gas, Refrigerator, Stainless Steel Appliances, Built-In Microwave, Humidifier, Washer, Dryer
Heat Source Natural Gas
Laundry Upper Floor
Exterior
Exterior Feature Balcony
Parking Features Garage - Rear Entry
Garage Spaces 2.0
Utilities Available Natural Gas Available, Electric Available
Amenities Available Common Grounds, Community Center, Pool - Outdoor, Tennis Courts, Tot Lots/Playground, Jog/Walk Path
Water Access N
View Street
Roof Type Shingle
Street Surface Paved
Accessibility None
Porch Balcony
Road Frontage City/County
Attached Garage 2
Total Parking Spaces 2
Garage Y
Building
Lot Description Level
Story 3
Foundation Slab
Sewer Public Sewer
Water Public
Architectural Style Colonial
Level or Stories 3
Additional Building Above Grade, Below Grade
Structure Type 9'+ Ceilings
New Construction N
Schools
School District Prince George'S County Public Schools
Others
Pets Allowed Y
HOA Fee Include Common Area Maintenance,Lawn Maintenance
Senior Community No
Tax ID 17075674130
Ownership Condominium
Acceptable Financing Cash, Conventional, FHA, VA, Other
Horse Property N
Listing Terms Cash, Conventional, FHA, VA, Other
Financing Cash,Conventional,FHA,VA,Other
Special Listing Condition Standard
Pets Allowed Cats OK, Dogs OK
Read Less
Want to know what your home might be worth? Contact us for a FREE valuation!

Our team is ready to help you sell your home for the highest possible price ASAP

Bought with Jacquetta Nicole Olaseha • Cummings & Co. Realtors
GET MORE INFORMATION





