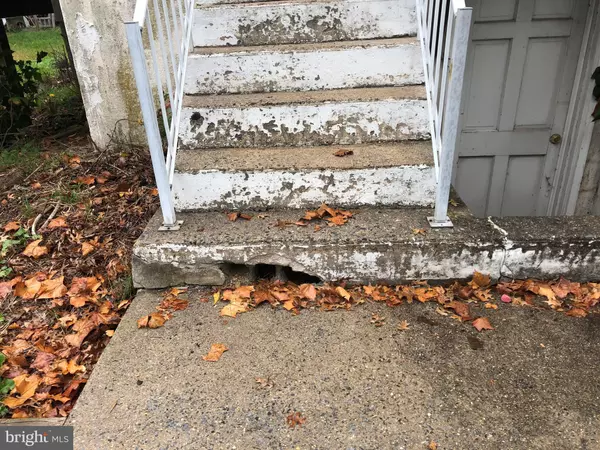$165,000
$174,900
5.7%For more information regarding the value of a property, please contact us for a free consultation.
1034 E PHILADELPHIA AVE Gilbertsville, PA 19525
4 Beds
2 Baths
1,389 SqFt
Key Details
Sold Price $165,000
Property Type Single Family Home
Sub Type Detached
Listing Status Sold
Purchase Type For Sale
Square Footage 1,389 sqft
Price per Sqft $118
Subdivision Nelmor Park
MLS Listing ID PAMC2086376
Sold Date 02/06/24
Style Bungalow
Bedrooms 4
Full Baths 1
Half Baths 1
HOA Y/N N
Abv Grd Liv Area 1,389
Originating Board BRIGHT
Year Built 1931
Annual Tax Amount $3,935
Tax Year 2023
Lot Size 8,276 Sqft
Acres 0.19
Property Description
Seller is requesting highest and best by Tuesday 1/9/24 by 11:59pm. Bank owned to be sold as is. Any required cert or repair is both the cost and responsibility of the buyer. Seller will accept offers but will not negotiate until property is on the market for 12 days! Proof of funds required to submit offer. No escalation offers. Corp. addendums apply to accepted offer. A technology fee will apply to the buyer’s broker upon consummation of a sale. All offers must be submitted by the buyer’s agent using the online offer management system.
Location
State PA
County Montgomery
Area Douglass Twp (10632)
Zoning GC
Rooms
Other Rooms Living Room, Dining Room, Primary Bedroom, Kitchen, Family Room, Bedroom 1
Basement Partially Finished
Main Level Bedrooms 2
Interior
Interior Features Kitchen - Eat-In
Hot Water 60+ Gallon Tank
Cooling None
Flooring Fully Carpeted, Vinyl
Fireplaces Number 1
Fireplace Y
Heat Source Oil
Laundry Basement
Exterior
Exterior Feature Porch(es), Deck(s)
Garage Spaces 2.0
Water Access N
Roof Type Shingle
Accessibility None
Porch Porch(es), Deck(s)
Total Parking Spaces 2
Garage N
Building
Lot Description Level, Front Yard, Rear Yard
Story 1.5
Foundation Block
Sewer Public Sewer
Water Public
Architectural Style Bungalow
Level or Stories 1.5
Additional Building Above Grade
New Construction N
Schools
High Schools Boyertown Area Jhs-East
School District Boyertown Area
Others
Senior Community No
Tax ID 32-00-05540-008
Ownership Fee Simple
SqFt Source Estimated
Acceptable Financing Conventional, VA, FHA 203(b)
Listing Terms Conventional, VA, FHA 203(b)
Financing Conventional,VA,FHA 203(b)
Special Listing Condition REO (Real Estate Owned)
Read Less
Want to know what your home might be worth? Contact us for a FREE valuation!

Our team is ready to help you sell your home for the highest possible price ASAP

Bought with Kristen L Weller • Legacy Real Estate Associates, LLC

GET MORE INFORMATION





