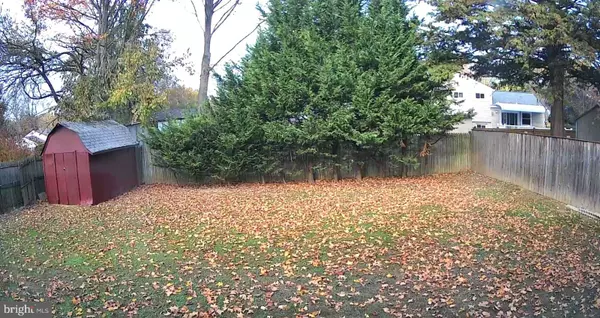$505,001
$499,999
1.0%For more information regarding the value of a property, please contact us for a free consultation.
1004 BALTIMORE RD Rockville, MD 20851
4 Beds
2 Baths
1,764 SqFt
Key Details
Sold Price $505,001
Property Type Single Family Home
Sub Type Detached
Listing Status Sold
Purchase Type For Sale
Square Footage 1,764 sqft
Price per Sqft $286
Subdivision Burgundy Estates
MLS Listing ID MDMC2114308
Sold Date 02/05/24
Style Split Level
Bedrooms 4
Full Baths 2
HOA Y/N N
Abv Grd Liv Area 1,234
Originating Board BRIGHT
Year Built 1956
Annual Tax Amount $5,563
Tax Year 2022
Lot Size 7,200 Sqft
Acres 0.17
Property Sub-Type Detached
Property Description
This light filled home has 4 bedrooms, 2 full baths, an open kitchen and dining area, a lovely family room addition with fireplace, a large and even backyard surrounded by evergreens and a shed with electricity.
Walking distance to parks, Rock Creek Trail, Nature Center, Theater and downtown Rockville. Minutes away from major commuter routes, public transportation, Metro and the MARC train!
This home has had many updates. Please see list in uploaded documents. Needs some TLC. Don't miss out on a gem!
ALL OFFERS ARE DUE ON TUESDAY, JANUARY 9th at 3 p.m.
Buyer is encouraged to do a pre-offer inspection and it must be scheduled through the listing agent. However, since this home is being sold AS-IS, the seller is not accepting any inspection contingencies.
The seller will be using Capitol Title for their side of closing and encourages the buyer to use Capitol Title as well. The seller will not accept a title company outside of Montgomery County Maryland.
Location
State MD
County Montgomery
Zoning R60
Direction South
Rooms
Other Rooms Living Room, Primary Bedroom, Bedroom 2, Bedroom 3, Bedroom 4, Kitchen, Family Room, Foyer, Breakfast Room, Laundry, Utility Room, Bathroom 2, Primary Bathroom
Interior
Hot Water Natural Gas
Cooling Attic Fan, Ceiling Fan(s), Central A/C, Ductless/Mini-Split, Heat Pump(s), Programmable Thermostat, Whole House Exhaust Ventilation
Flooring Hardwood, Vinyl
Fireplaces Number 1
Fireplace Y
Heat Source Natural Gas
Laundry Lower Floor, Washer In Unit, Dryer In Unit
Exterior
Garage Spaces 2.0
Utilities Available Above Ground, Cable TV, Electric Available, Natural Gas Available, Phone Available, Sewer Available, Water Available, Under Ground
Water Access N
Roof Type Asphalt,Shingle
Accessibility 2+ Access Exits, 32\"+ wide Doors, 36\"+ wide Halls, Doors - Swing In, Other Bath Mod
Total Parking Spaces 2
Garage N
Building
Lot Description Level
Story 3
Foundation Block, Brick/Mortar
Sewer Public Sewer
Water Public
Architectural Style Split Level
Level or Stories 3
Additional Building Above Grade, Below Grade
Structure Type Beamed Ceilings,Dry Wall,Low,Paneled Walls,Wood Walls
New Construction N
Schools
Elementary Schools Maryvale
Middle Schools Earle B. Wood
High Schools Rockville
School District Montgomery County Public Schools
Others
Pets Allowed Y
Senior Community No
Tax ID 160400162011
Ownership Fee Simple
SqFt Source Assessor
Security Features Exterior Cameras,Main Entrance Lock
Acceptable Financing Cash, Conventional, VA, FHA
Horse Property N
Listing Terms Cash, Conventional, VA, FHA
Financing Cash,Conventional,VA,FHA
Special Listing Condition Standard
Pets Allowed No Pet Restrictions
Read Less
Want to know what your home might be worth? Contact us for a FREE valuation!

Our team is ready to help you sell your home for the highest possible price ASAP

Bought with Sean Judge • Samson Properties
GET MORE INFORMATION





