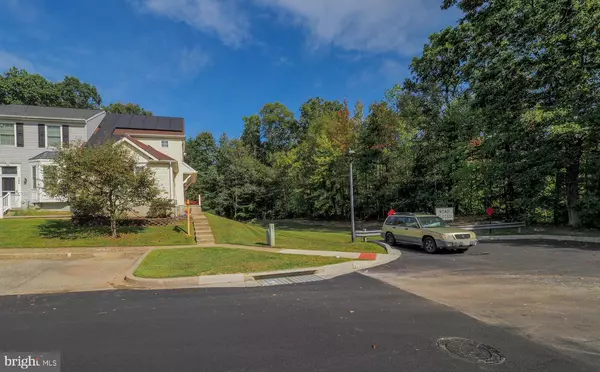$310,000
$310,000
For more information regarding the value of a property, please contact us for a free consultation.
250 WOODLAND GREEN WAY Aberdeen, MD 21001
4 Beds
4 Baths
2,140 SqFt
Key Details
Sold Price $310,000
Property Type Townhouse
Sub Type End of Row/Townhouse
Listing Status Sold
Purchase Type For Sale
Square Footage 2,140 sqft
Price per Sqft $144
Subdivision Woodland Green
MLS Listing ID MDHR2024790
Sold Date 02/02/24
Style Colonial
Bedrooms 4
Full Baths 3
Half Baths 1
HOA Fees $52/mo
HOA Y/N Y
Abv Grd Liv Area 1,390
Originating Board BRIGHT
Year Built 1998
Annual Tax Amount $3,243
Tax Year 2023
Lot Size 4,121 Sqft
Acres 0.09
Property Description
BACK ON THE MARK. If interested in reason why this Townhome hasn't sold prior to this date, you can contact your agent for the information (It isn't anything to do with the THS) Townhome is located at end of street providing extra parking. No townhomes to the right side & has woods to the rear and to the right of the property. 4 bedrooms 3.5 bath End of Group townhome, with the primary bedroom, owners bath on the main level. 2 bedrooms are located on the upper level with a shared full bath. The lower level is finished with family room having a walk out level sliding glass door to rear fenced yard. Also located in the lower level is what could be the 4th bedroom and with a full bath along with another large room that makes a perfect home office. The roof is a 50 yr GAF Timberline HD Architectural Shingle Weather Stopper Integrated Roofing System installed 10/2016, two years prior to the American Sentry Solar Panels installation. The solar panels are totally paid for and transferable to the new home owners. New owners will receive the SREC payments along with monthly savings on the Electric Bill. The hot water heater was replaced in 2020. Wood flooring was installed in kitchen, dining and living rooms 2016. New Carpet installed 9/2023 entire lower level, main level primary bedroom, upper level bedrooms, all hallways, stairs.......along with new flooring in bath rooms. All 3 levels professionally freshly painted including closets. Window blinds brand new on all windows, not the sliding glass doors. Stop by and see why this may be your perfect place to call home!
Location
State MD
County Harford
Zoning R3
Rooms
Other Rooms Living Room, Dining Room, Primary Bedroom, Bedroom 2, Bedroom 3, Bedroom 4, Kitchen, Family Room, Laundry, Office, Primary Bathroom, Full Bath, Half Bath
Basement Fully Finished, Interior Access, Walkout Level, Rear Entrance, Full
Main Level Bedrooms 1
Interior
Interior Features Breakfast Area, Carpet, Ceiling Fan(s), Dining Area, Entry Level Bedroom, Floor Plan - Open, Formal/Separate Dining Room, Kitchen - Country, Kitchen - Eat-In, Kitchen - Table Space, Walk-in Closet(s), Wood Floors, Kitchen - Galley, Skylight(s), Primary Bath(s), Pantry
Hot Water Natural Gas
Heating Forced Air
Cooling Ceiling Fan(s), Central A/C
Flooring Hardwood, Partially Carpeted, Laminate Plank
Fireplaces Number 1
Fireplaces Type Mantel(s), Wood
Equipment Washer, Dryer, Dishwasher, Built-In Microwave, Refrigerator, Stove
Fireplace Y
Window Features Skylights
Appliance Washer, Dryer, Dishwasher, Built-In Microwave, Refrigerator, Stove
Heat Source Natural Gas
Laundry Washer In Unit, Dryer In Unit, Hookup, Lower Floor
Exterior
Exterior Feature Patio(s), Porch(es), Deck(s)
Fence Rear, Wood
Water Access N
View Street, Trees/Woods
Roof Type Architectural Shingle
Accessibility None
Porch Patio(s), Porch(es), Deck(s)
Garage N
Building
Lot Description Backs to Trees, Backs - Open Common Area, Adjoins - Open Space, Corner, Landscaping
Story 3
Foundation Concrete Perimeter
Sewer Public Sewer
Water Public
Architectural Style Colonial
Level or Stories 3
Additional Building Above Grade, Below Grade
Structure Type Vaulted Ceilings
New Construction N
Schools
School District Harford County Public Schools
Others
Senior Community No
Tax ID 1302095084
Ownership Fee Simple
SqFt Source Assessor
Acceptable Financing Cash, Conventional, FHA, VA
Listing Terms Cash, Conventional, FHA, VA
Financing Cash,Conventional,FHA,VA
Special Listing Condition Standard
Read Less
Want to know what your home might be worth? Contact us for a FREE valuation!

Our team is ready to help you sell your home for the highest possible price ASAP

Bought with Kimberly A Grubb • O'Neill Enterprises Realty
GET MORE INFORMATION





