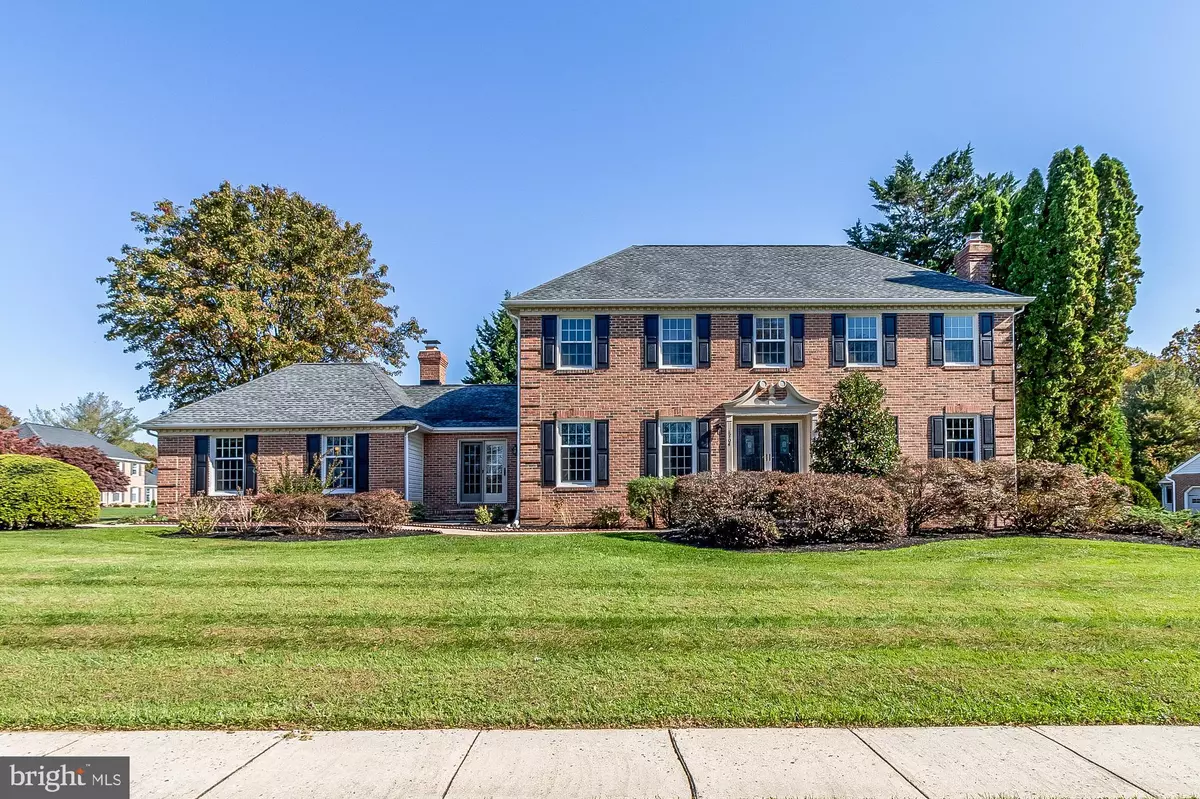$710,000
$710,000
For more information regarding the value of a property, please contact us for a free consultation.
1704 EDWIN DR Bel Air, MD 21015
5 Beds
4 Baths
3,548 SqFt
Key Details
Sold Price $710,000
Property Type Single Family Home
Sub Type Detached
Listing Status Sold
Purchase Type For Sale
Square Footage 3,548 sqft
Price per Sqft $200
Subdivision Tudor Manor
MLS Listing ID MDHR2026494
Sold Date 02/02/24
Style Colonial
Bedrooms 5
Full Baths 3
Half Baths 1
HOA Fees $18/ann
HOA Y/N Y
Abv Grd Liv Area 2,948
Originating Board BRIGHT
Year Built 1987
Annual Tax Amount $5,114
Tax Year 2022
Lot Size 0.612 Acres
Acres 0.61
Property Description
Welcome to 1704 Edwin Drive, a stunning colonial-style home on a premium corner lot, located in the highly desirable neighborhood of Tudor Manor in Bel Air, Maryland. This beautiful 4-bedroom, 3.5-bathrooms, with the option to create a 5th bedroom in the finished basement, which includes a full bath, adding extra living space and functionally to the home.
The extensive upgrades and features with custom woodwork throughout, including custom mantels on both fireplaces adding character and charm!
The kitchen features brand new 36-inch shaker cabinets with soft-close technology, custom farmhouse sink, backsplash, quartz countertops, breakfast bar with pendant lighting and all new stainless steel appliances.
The main level boasts a refinished hardwood floor, adding elegance and warmth to the living spaces. Which include a formal living room, office/study, sunroom of the kitchen, dining room and family room. The family room overlooks the backyard and Inground pool with a new liner and diving board, providing a scenic and relaxing view from the heart of the home.
The upper level of the home features a luxurious primary suite with a large walk-in closet , en-suite bathroom with two full baths, a his and her sink and tiled shower, and custom sliding barn door, adding a touch of rustic elegance. The three additional bedrooms are all spacious and share a full bathroom also with a barn door sink and tiled shower with custom niche.
The property includes an oversized two-car garage with extra square footage, providing ample storage space and additional functionality.
This home is located in a friendly and well-established neighborhood, with schools, parks, and shopping centers nearby. It offers a convenient and comfortable lifestyle for your family. Don't miss out on the opportunity to make this spacious and upgraded home your own. Contact us today to schedule a viewing!
The seller will winterized the pool this Wednesday November 8, 2023 to insure its protection through the winter months.
Also the HOA was not found during the purchase of this property so I changed the listing to no HOA
Location
State MD
County Harford
Zoning R1
Rooms
Basement Combination
Interior
Interior Features Carpet, Ceiling Fan(s), Chair Railings, Combination Dining/Living, Combination Kitchen/Dining, Crown Moldings, Curved Staircase, Dining Area, Kitchen - Gourmet, Recessed Lighting, Stove - Wood, Upgraded Countertops, Wood Floors
Hot Water Electric
Heating Heat Pump(s)
Cooling Central A/C
Flooring Solid Hardwood
Fireplaces Number 2
Fireplaces Type Mantel(s)
Equipment Dishwasher, Disposal, Dryer - Electric, Dual Flush Toilets, Energy Efficient Appliances, Humidifier, Icemaker, Oven/Range - Electric, Stainless Steel Appliances, Refrigerator, Washer
Furnishings No
Fireplace Y
Appliance Dishwasher, Disposal, Dryer - Electric, Dual Flush Toilets, Energy Efficient Appliances, Humidifier, Icemaker, Oven/Range - Electric, Stainless Steel Appliances, Refrigerator, Washer
Heat Source Electric
Laundry Main Floor
Exterior
Parking Features Garage - Side Entry
Garage Spaces 6.0
Pool Filtered, In Ground
Water Access N
Roof Type Architectural Shingle
Accessibility None
Attached Garage 2
Total Parking Spaces 6
Garage Y
Building
Story 3
Foundation Block
Sewer Public Sewer
Water Public
Architectural Style Colonial
Level or Stories 3
Additional Building Above Grade, Below Grade
New Construction N
Schools
School District Harford County Public Schools
Others
Pets Allowed Y
Senior Community No
Tax ID 1303215571
Ownership Fee Simple
SqFt Source Assessor
Acceptable Financing Cash, Conventional, FHA, VA
Listing Terms Cash, Conventional, FHA, VA
Financing Cash,Conventional,FHA,VA
Special Listing Condition Standard
Pets Allowed No Pet Restrictions
Read Less
Want to know what your home might be worth? Contact us for a FREE valuation!

Our team is ready to help you sell your home for the highest possible price ASAP

Bought with James F Ferguson • EXIT Preferred Realty, LLC
GET MORE INFORMATION





