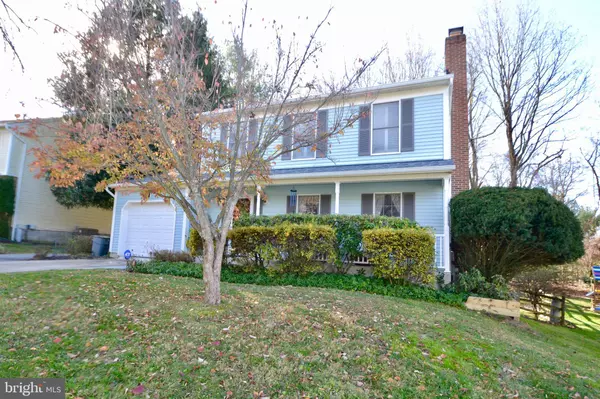$509,900
$509,900
For more information regarding the value of a property, please contact us for a free consultation.
3917 ESGARTH WAY Owings Mills, MD 21117
4 Beds
4 Baths
3,028 SqFt
Key Details
Sold Price $509,900
Property Type Single Family Home
Sub Type Detached
Listing Status Sold
Purchase Type For Sale
Square Footage 3,028 sqft
Price per Sqft $168
Subdivision Hunters Glen
MLS Listing ID MDBC2083788
Sold Date 02/02/24
Style Colonial
Bedrooms 4
Full Baths 3
Half Baths 1
HOA Y/N N
Abv Grd Liv Area 2,328
Originating Board BRIGHT
Year Built 1984
Annual Tax Amount $4,993
Tax Year 2023
Lot Size 0.462 Acres
Acres 0.46
Lot Dimensions 1.00 x
Property Description
BEAUTIFUL WELL MAINTAINED 4 BED, 3.5 BATH UPDATED SINGLE FAMILY HOME IN HUNTERS GLEN! UPDATES INCLUDE: ADDITION ADDED 2008 TO REAR OF HOME ENLARGING THE KITCHEN, FAMILY ROOM, AND MASTER BEDROOM. FOUR SEASON ROOM ADDITION ALSO ADDED WITHIN PAST 5 YEARS OFF OF DINING ROOM WITH TONS OF NATURAL LIGHT OVERLOOKING REAR YARD. KITCHEN INCLUDES: BRAND NEW FRIDGE, DOUBLE OVEN, 42 INCH CABINETS WITH STONE COUNTERTOPS, GAS COOKING, SEPARATE KITCHEN ISLAND WITH PREP BAR SINK & INSTA-HOT FAUCET, EXTRA CABINET S/OFFICE AREA. DECK OFF OF KITCHEN IS MAINTENANCE FREE. FAMILY ROOM OFF OF KITCHEN INCLUDES WOOD BURNING FIREPLACE, LARGE BUILT-INS GREAT FOR STORAGE, DECORATION, ETC. MASTER BEDROOM INCLUDES: SITTING AREA, PRIVATE BALCONY, DUAL VANITY IN MASTER BATH WITH SEPARATE TUB/SHOWER. LOWER LEVEL INCLUDES FULL BATH AND LARGE REC ROOM, 4TH SEPARATE SPACE WITH CLOSET THAT CAN ALSO BE USED AS A 4TH BEDROOM/PLAYROOM/OFFICE/BONUS ROOM/EXTRA STORAGE/ETC WITH SLIDER LEADING TO BACKYARD. SEPARATE DETACHED 2 CAR GARAGE IN BACKYARD INCLUDES ELECTRIC WITH ASPHALT DRIVEWAY. BACKYARD IS COMPLETELY FENCED IN WITH SMALL SPACE THAT CAN EASILY BE USED AS A POND OR FIREPIT. CONVENIENTLY LOCATED TO RESTAURANTS, SHOPPING, MAJOR ROADWAYS, ETC. NO HOA!!!
Location
State MD
County Baltimore
Zoning RESIDENTIAL
Rooms
Other Rooms Living Room, Dining Room, Primary Bedroom, Bedroom 2, Bedroom 3, Bedroom 4, Kitchen, Family Room, Foyer, Sun/Florida Room, Recreation Room, Utility Room, Bonus Room, Primary Bathroom, Full Bath, Half Bath
Basement Connecting Stairway, Full, Fully Finished, Heated, Interior Access, Space For Rooms, Sump Pump, Rear Entrance
Interior
Interior Features Breakfast Area, Built-Ins, Carpet, Ceiling Fan(s), Combination Kitchen/Living, Dining Area, Family Room Off Kitchen, Floor Plan - Open, Formal/Separate Dining Room, Kitchen - Eat-In, Kitchen - Island, Kitchen - Table Space, Primary Bath(s), Upgraded Countertops, Wood Floors
Hot Water Electric
Heating Heat Pump(s)
Cooling Central A/C, Ceiling Fan(s)
Fireplaces Number 2
Fireplaces Type Wood
Equipment Dishwasher, Disposal, Dryer, Icemaker, Instant Hot Water, Oven - Double, Oven/Range - Gas, Refrigerator, Stainless Steel Appliances, Washer, Water Heater, Built-In Microwave
Fireplace Y
Appliance Dishwasher, Disposal, Dryer, Icemaker, Instant Hot Water, Oven - Double, Oven/Range - Gas, Refrigerator, Stainless Steel Appliances, Washer, Water Heater, Built-In Microwave
Heat Source Electric
Exterior
Parking Features Additional Storage Area, Garage - Front Entry, Garage Door Opener, Inside Access
Garage Spaces 3.0
Water Access N
Accessibility None
Attached Garage 1
Total Parking Spaces 3
Garage Y
Building
Story 3
Foundation Block
Sewer Public Sewer
Water Public
Architectural Style Colonial
Level or Stories 3
Additional Building Above Grade, Below Grade
New Construction N
Schools
School District Baltimore County Public Schools
Others
Senior Community No
Tax ID 04041900001650
Ownership Fee Simple
SqFt Source Assessor
Special Listing Condition Standard
Read Less
Want to know what your home might be worth? Contact us for a FREE valuation!

Our team is ready to help you sell your home for the highest possible price ASAP

Bought with Jessica L Hood • Berkshire Hathaway HomeServices PenFed Realty

GET MORE INFORMATION





