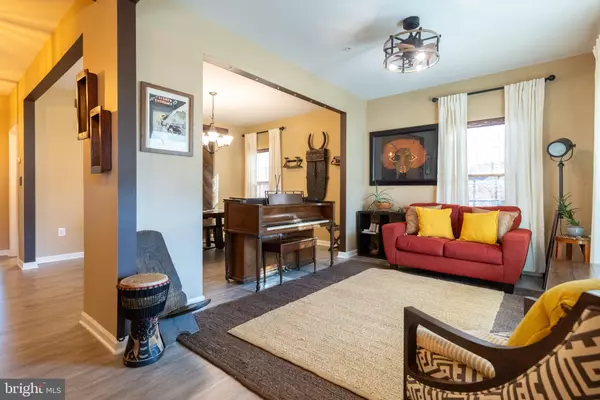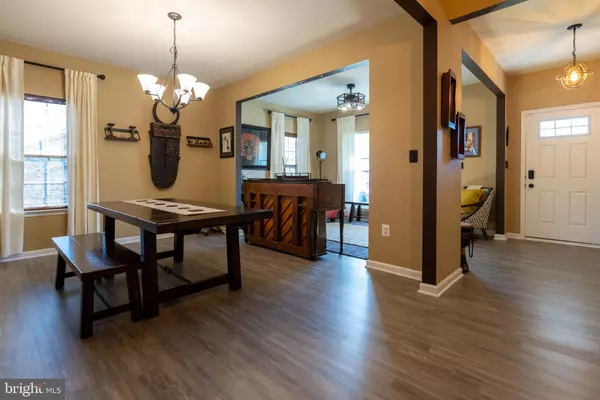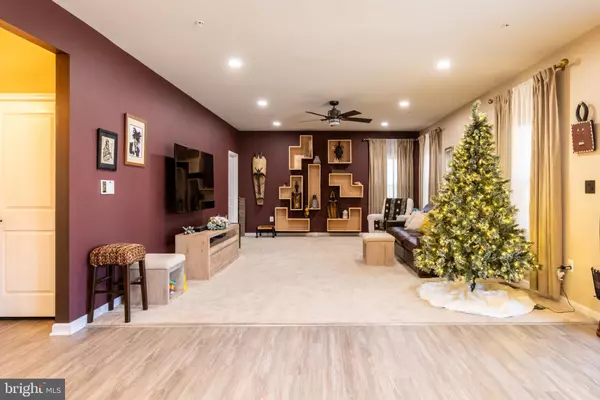$765,000
$785,000
2.5%For more information regarding the value of a property, please contact us for a free consultation.
4302 WARNERS DISCOVERY WAY Bowie, MD 20720
5 Beds
4 Baths
4,874 SqFt
Key Details
Sold Price $765,000
Property Type Single Family Home
Sub Type Detached
Listing Status Sold
Purchase Type For Sale
Square Footage 4,874 sqft
Price per Sqft $156
Subdivision Fairwood
MLS Listing ID MDPG2096842
Sold Date 01/29/24
Style Traditional
Bedrooms 5
Full Baths 3
Half Baths 1
HOA Fees $191/mo
HOA Y/N Y
Abv Grd Liv Area 3,307
Originating Board BRIGHT
Year Built 2019
Annual Tax Amount $6,908
Tax Year 2023
Lot Size 8,293 Sqft
Acres 0.19
Property Description
Welcome to your new home! Nestled at the end of a quiet cul-de-sac in the desired Fairwood Community in Bowie, MD, this home offers a contemporary design with smart technology, and the perfect blend of style and convenience. As you approach this lovely home, you'll be greeted by a charming front porch and manicured lawn setting the tone for the warmth and elegance that awaits within. The security system ensures peace of mind, while the 2-car garage and additional driveway provide ample parking for you and your guests.
The journey begins in the main entrance, leading you into a spacious formal living room. Flowing through the formal living area, you'll find a seamless transition into the formal dining room, leading from the dining room is the heart of the home, an updated kitchen with a central island, becomes the focal point, leading to a sunroom and a captivating deck, extending your living space outdoors. The family room, adjacent to the kitchen, offers warmth, and an extra multipurpose room opens doors to endless possibilities—a home office, gym, or playroom.
Upstairs leads to an open living area and welcomes you with abundant natural light. There is a front load washer and dryer on this level for added convenience. The primary suite is a haven, boasting not one but two spacious walk-in closets and a beautifully designed en-suite which has a walk-in shower with built-in bench and a dual-sink. The main bathroom on the upper level offers a relaxing tub.
The lower level is a retreat with a spacious bedroom, full bathroom, and a walk-out to the backyard, seamlessly connecting indoor and outdoor living. Beyond your front door, embrace a community with scenic trails, a refreshing pool, along with a variety of dining and shopping options.
Location
State MD
County Prince Georges
Zoning LMXC
Rooms
Basement Fully Finished
Interior
Hot Water Natural Gas
Heating Central
Cooling Central A/C
Equipment See Remarks
Fireplace N
Heat Source Natural Gas
Exterior
Parking Features Garage - Front Entry
Garage Spaces 2.0
Water Access N
Accessibility None
Attached Garage 2
Total Parking Spaces 2
Garage Y
Building
Story 3
Foundation Concrete Perimeter
Sewer Public Sewer
Water Public
Architectural Style Traditional
Level or Stories 3
Additional Building Above Grade, Below Grade
New Construction N
Schools
School District Prince George'S County Public Schools
Others
Pets Allowed Y
Senior Community No
Tax ID 17073856770
Ownership Fee Simple
SqFt Source Assessor
Acceptable Financing FHA, Conventional, Cash, VA, Negotiable
Listing Terms FHA, Conventional, Cash, VA, Negotiable
Financing FHA,Conventional,Cash,VA,Negotiable
Special Listing Condition Standard
Pets Allowed No Pet Restrictions
Read Less
Want to know what your home might be worth? Contact us for a FREE valuation!

Our team is ready to help you sell your home for the highest possible price ASAP

Bought with Henry K Yawson • Tenet Real Estate Solutions
GET MORE INFORMATION





