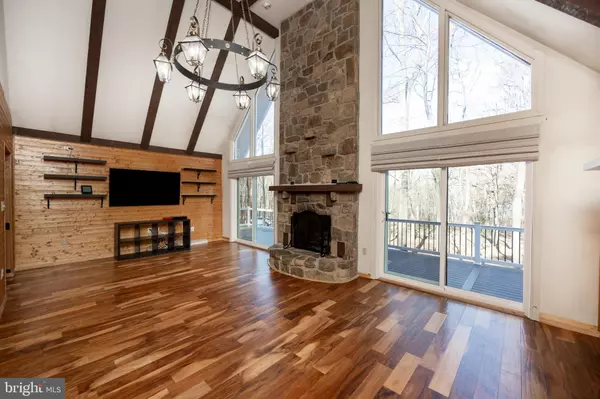$591,000
$596,000
0.8%For more information regarding the value of a property, please contact us for a free consultation.
151 BOLLINGER RD Elverson, PA 19520
3 Beds
3 Baths
2,241 SqFt
Key Details
Sold Price $591,000
Property Type Single Family Home
Sub Type Detached
Listing Status Sold
Purchase Type For Sale
Square Footage 2,241 sqft
Price per Sqft $263
Subdivision None Available
MLS Listing ID PACT2056182
Sold Date 01/29/24
Style Contemporary,A-Frame
Bedrooms 3
Full Baths 3
HOA Y/N N
Abv Grd Liv Area 2,241
Originating Board BRIGHT
Year Built 1978
Annual Tax Amount $7,964
Tax Year 2023
Lot Size 6.600 Acres
Acres 6.6
Lot Dimensions 0.00 x 0.00
Property Description
Welcome to 151 Bollinger Road. This contemporary A-Frame residence boasts 3 bedrooms, 3 baths, and sits on 6.6 acres of secluded, wooded land in West Nantmeal Township. It features both an attached and detached garage which could accommodate 4+ cars. As you approach the entrance, you'll immediately spot the newly installed maintenance-free wrap-around deck and a fresh metal roof. Inside, the ambiance is akin to a genuine cabin, with wooden planked walls and ceilings creating a cozy atmosphere. On the left side, you'll find the impressive Great Room, complete with a floor-to-ceiling stone gas fireplace, a soaring cathedral ceiling, and tons of windows and sliding glass doors offering stunning, panoramic views and tons of natural light. The expansive Great Room seamlessly connects to the Kitchen, which features Granite countertops, a central island with an electric cook-top, stainless-steel appliances including a dishwasher, wine refrigerator, and French-door refrigerator, alongside a wall oven and a double bowl sink. Moving down the hall from the Kitchen, you'll find a convenient tiled hall bath with a shower/tub combination, as well as the Primary Bedroom, boasting an ensuite bathroom and a spacious walk-in closet. The Primary Bathroom showcases two beautifully appointed vanities with decorative sinks and a tiled shower. Rounding off the first floor is a well-equipped laundry room featuring a utility tub, two closets, and direct access to the 2-Car Garage. ( Currently part of the garage has a temporary office space which could be taken down and converted back to garage space) Ascending to the Second Floor, you'll discover a Loft that overlooks the Great Room, boasting its private balcony. Additionally, this level features a tiled hall bath with a shower/tub combination, linen storage, and two bedrooms. Notably, one of these bedrooms offers its private balcony. Adding to the allure of this residence is the partially finished basement, complete with a stone fireplace featuring a wood insert, ample storage space, and convenient walk-up stairs leading to Bilco doors that open to the side yard. Among the property's amenities are a central vacuum system and a hard-wired generator. Furthermore, there's a detached 2+ car garage accompanying the home. Don't miss out on making this unique home yours!
Location
State PA
County Chester
Area West Nantmeal Twp (10323)
Zoning RES
Rooms
Other Rooms Primary Bedroom, Bedroom 2, Bedroom 3, Kitchen, Great Room, Loft
Basement Partially Finished, Walkout Stairs
Main Level Bedrooms 1
Interior
Interior Features Built-Ins, Attic, Ceiling Fan(s), Central Vacuum, Combination Kitchen/Dining, Entry Level Bedroom, Exposed Beams, Kitchen - Island, Primary Bath(s), Stall Shower, Tub Shower, Upgraded Countertops, Walk-in Closet(s), WhirlPool/HotTub, Wood Floors, Wine Storage
Hot Water Electric
Heating Heat Pump(s)
Cooling Central A/C
Fireplaces Number 2
Fireplace Y
Heat Source Electric
Exterior
Exterior Feature Balconies- Multiple, Deck(s), Wrap Around
Parking Features Garage - Side Entry, Garage Door Opener, Inside Access, Oversized
Garage Spaces 14.0
Water Access N
Accessibility None
Porch Balconies- Multiple, Deck(s), Wrap Around
Attached Garage 2
Total Parking Spaces 14
Garage Y
Building
Story 2
Foundation Block
Sewer On Site Septic
Water Well
Architectural Style Contemporary, A-Frame
Level or Stories 2
Additional Building Above Grade, Below Grade
New Construction N
Schools
School District Twin Valley
Others
Senior Community No
Tax ID 23-04 -0030
Ownership Fee Simple
SqFt Source Estimated
Special Listing Condition Standard
Read Less
Want to know what your home might be worth? Contact us for a FREE valuation!

Our team is ready to help you sell your home for the highest possible price ASAP

Bought with Douglas W Hayward • Doug Hayward Real Estate

GET MORE INFORMATION





