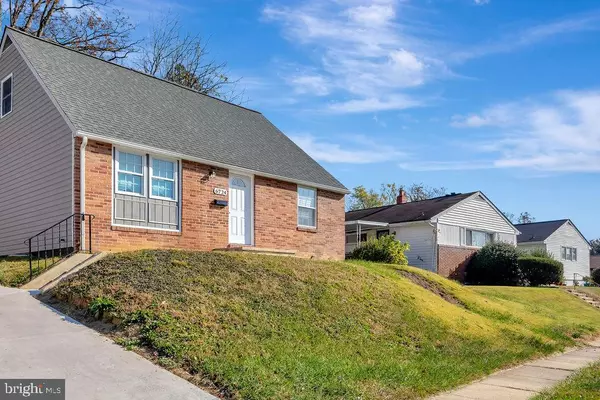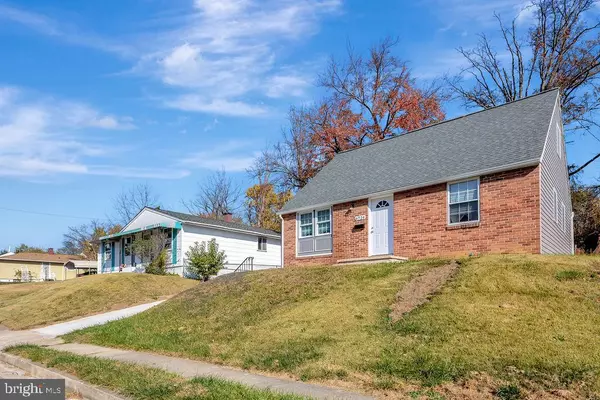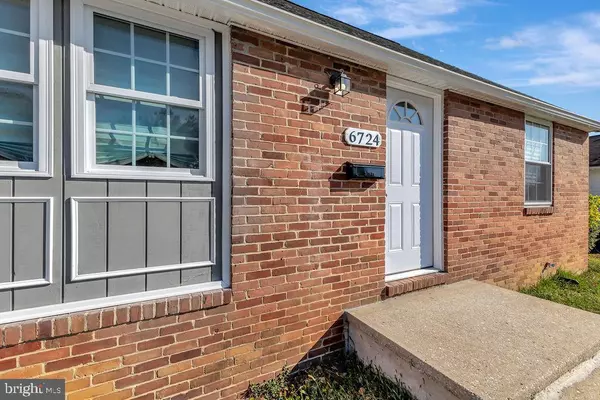$360,000
$359,900
For more information regarding the value of a property, please contact us for a free consultation.
6724 KINCHELOE AVE Gwynn Oak, MD 21207
5 Beds
3 Baths
2,274 SqFt
Key Details
Sold Price $360,000
Property Type Single Family Home
Sub Type Detached
Listing Status Sold
Purchase Type For Sale
Square Footage 2,274 sqft
Price per Sqft $158
Subdivision Wells Manor
MLS Listing ID MDBC2081660
Sold Date 01/24/24
Style Cape Cod
Bedrooms 5
Full Baths 3
HOA Y/N N
Abv Grd Liv Area 1,383
Originating Board BRIGHT
Year Built 1963
Annual Tax Amount $3,469
Tax Year 2022
Lot Size 7,038 Sqft
Acres 0.16
Lot Dimensions 1.00 x
Property Description
Welcome Home! Completely renovated single family home in Baltimore County in sought after Gwynn Oak! Boasting an array of sleek finishes this 5-bedroom 3 bathroom two story will give you the space you need to create the life you desire. Your spacious kitchen features quartz countertops, custom tile backsplash, stainless steel appliances and plenty of cabinets and prep space. Walk into your open layout, living room, dining room and gourmet kitchen with new cabinets, top of the line , stainless steel appliances, hardwood floors. Main level includes 2 large bedrooms with new carpet and a full bathroom. Downstairs enjoy two large bedrooms, and a full bathroom, and laundry room with a washer/dryer. Upstairs are two bedrooms with a full bathroom. Off street parking includes a new concrete driveway and nice sized backyard perfect for entertaining. On a quiet dead end street, yet convenient to Liberty Road, Security Blvd, I-695 and I-70, stores, supermarkets and restaurants. Schedule your showing before this one is gone!
Location
State MD
County Baltimore
Zoning R
Rooms
Other Rooms Primary Bedroom, Bedroom 2, Bedroom 4, Bedroom 5, Kitchen, Family Room, Bedroom 1, Laundry, Utility Room, Bathroom 3, Full Bath
Basement Connecting Stairway, Fully Finished, Heated, Improved
Main Level Bedrooms 1
Interior
Interior Features Air Filter System, Breakfast Area, Carpet, Combination Dining/Living, Floor Plan - Open, Kitchen - Eat-In, Recessed Lighting, Upgraded Countertops, Wood Floors
Hot Water Natural Gas
Heating Forced Air
Cooling Central A/C
Flooring Solid Hardwood
Equipment Microwave, Oven/Range - Gas, Refrigerator, Stainless Steel Appliances, Washer, Water Heater, Dryer, Disposal
Fireplace N
Appliance Microwave, Oven/Range - Gas, Refrigerator, Stainless Steel Appliances, Washer, Water Heater, Dryer, Disposal
Heat Source Natural Gas
Exterior
Water Access N
Roof Type Architectural Shingle
Accessibility 2+ Access Exits
Garage N
Building
Story 2
Foundation Permanent
Sewer Public Sewer
Water Public
Architectural Style Cape Cod
Level or Stories 2
Additional Building Above Grade, Below Grade
Structure Type Dry Wall
New Construction N
Schools
School District Baltimore County Public Schools
Others
Senior Community No
Tax ID 04020201020250
Ownership Ground Rent
SqFt Source Assessor
Special Listing Condition Standard
Read Less
Want to know what your home might be worth? Contact us for a FREE valuation!

Our team is ready to help you sell your home for the highest possible price ASAP

Bought with Non Member • Non Subscribing Office

GET MORE INFORMATION





