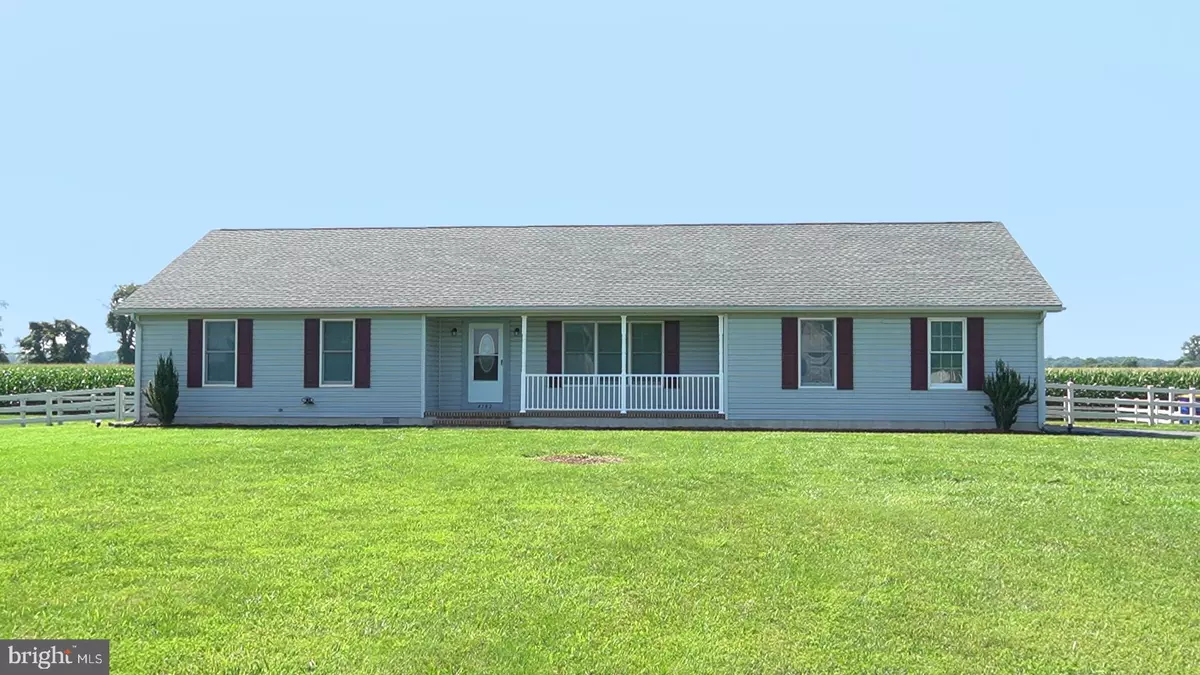$354,599
$359,900
1.5%For more information regarding the value of a property, please contact us for a free consultation.
4782 CEDAR NECK RD Milford, DE 19963
3 Beds
3 Baths
1,608 SqFt
Key Details
Sold Price $354,599
Property Type Single Family Home
Sub Type Detached
Listing Status Sold
Purchase Type For Sale
Square Footage 1,608 sqft
Price per Sqft $220
Subdivision None Available
MLS Listing ID DESU2045452
Sold Date 01/17/24
Style Ranch/Rambler
Bedrooms 3
Full Baths 2
Half Baths 1
HOA Y/N N
Abv Grd Liv Area 1,608
Originating Board BRIGHT
Year Built 1995
Annual Tax Amount $915
Tax Year 2022
Lot Size 0.580 Acres
Acres 0.58
Lot Dimensions 150.00 x 170.00
Property Description
Where the green grass grows! Looking for a home in a rural country setting but still close to town activities? Well, look no further! This traditional style rancher has three bedrooms, and two and a half bath, with 1600 square-foot of living space nestled in the heart of “Cedar Neck”. The home sits on over a half-acre backing an agricultural field. Kitchen/ Dining combo with vinyl floors, electric cooking, and a single-bowl farmhouse-style sink. Enjoy your coffee on cool fall crisp mornings on the back sunporch overlooking views of nature, seasonal crops, and "Sussex County "sunrises. or perfect for summertime crab feasts! A large two-car attached garage with plenty of storage space & pull-down attic also has inside access to the utility room with a half bath. The living room which has been freshly painted has a cathedral-style ceiling & overlooks the front porch. Owners suite with full private bath & walk-in closet. Two nicely sized guest bedrooms mirror each other with carpet and single-door closets for extra storage. The guest bathroom features a single bowl vanity, tub shower combo, and vinyl floors. All electric home with Delaware Electric Co-Op. On-site water & sewer. Fenced-in rear yard for your fur babies, an organic garden, or free-range chicks! So close to Delaware Bay that you can feel the bay breezes. Bring your RV or Boat. East of Route One! Just minutes from the Bayhealth Sussex Complex. Be sure to make an appointment today because this one isn’t going to last long in this location!
Location
State DE
County Sussex
Area Cedar Creek Hundred (31004)
Zoning AR
Direction West
Rooms
Main Level Bedrooms 3
Interior
Interior Features Carpet, Ceiling Fan(s), Combination Kitchen/Dining, Walk-in Closet(s)
Hot Water Electric
Heating Forced Air, Heat Pump - Electric BackUp
Cooling Central A/C
Flooring Carpet, Vinyl
Equipment Built-In Range, Washer, Dryer, Dryer - Electric, Icemaker, Oven/Range - Electric, Range Hood, Refrigerator, Water Conditioner - Owned, Water Heater
Furnishings No
Window Features Double Pane
Appliance Built-In Range, Washer, Dryer, Dryer - Electric, Icemaker, Oven/Range - Electric, Range Hood, Refrigerator, Water Conditioner - Owned, Water Heater
Heat Source Electric
Exterior
Exterior Feature Patio(s)
Parking Features Built In, Garage - Side Entry, Inside Access
Garage Spaces 8.0
Fence Rear, Vinyl, Split Rail
Utilities Available Cable TV Available, Electric Available, Phone Available
Water Access N
View Pasture, Other
Roof Type Architectural Shingle,Shingle
Street Surface Paved,Tar and Chip
Accessibility None
Porch Patio(s)
Road Frontage City/County
Attached Garage 2
Total Parking Spaces 8
Garage Y
Building
Lot Description Cleared, Front Yard, Not In Development, Rear Yard, Rural
Story 1
Foundation Crawl Space
Sewer On Site Septic
Water Well
Architectural Style Ranch/Rambler
Level or Stories 1
Additional Building Above Grade, Below Grade
Structure Type Dry Wall
New Construction N
Schools
School District Milford
Others
Pets Allowed Y
Senior Community No
Tax ID 330-08.00-55.00
Ownership Fee Simple
SqFt Source Assessor
Security Features Smoke Detector
Acceptable Financing Cash, Conventional, FHA, USDA, VA
Horse Property N
Listing Terms Cash, Conventional, FHA, USDA, VA
Financing Cash,Conventional,FHA,USDA,VA
Special Listing Condition Standard
Pets Allowed Case by Case Basis
Read Less
Want to know what your home might be worth? Contact us for a FREE valuation!

Our team is ready to help you sell your home for the highest possible price ASAP

Bought with Donna Watson • The Watson Realty Group, LLC

GET MORE INFORMATION





