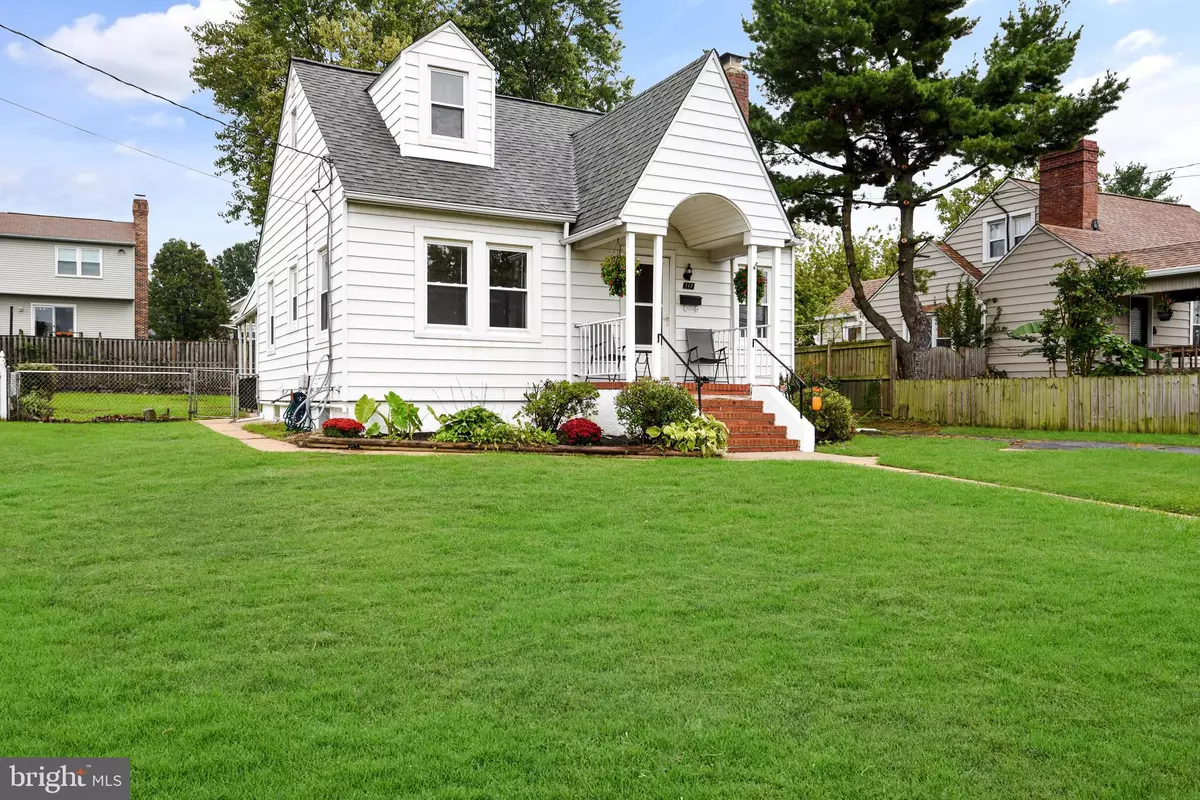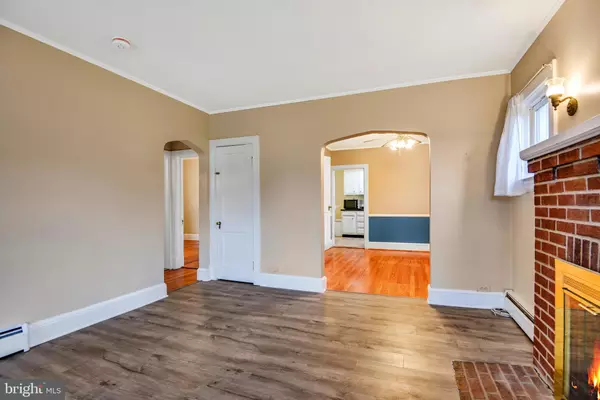$297,000
$309,987
4.2%For more information regarding the value of a property, please contact us for a free consultation.
117 N HAMMONDS FERRY RD Linthicum Heights, MD 21090
3 Beds
3 Baths
1,240 SqFt
Key Details
Sold Price $297,000
Property Type Single Family Home
Sub Type Detached
Listing Status Sold
Purchase Type For Sale
Square Footage 1,240 sqft
Price per Sqft $239
Subdivision Hammonds Ferry
MLS Listing ID MDAA2070426
Sold Date 01/10/24
Style Cape Cod
Bedrooms 3
Full Baths 2
Half Baths 1
HOA Y/N N
Abv Grd Liv Area 1,160
Originating Board BRIGHT
Year Built 1940
Annual Tax Amount $2,789
Tax Year 2022
Lot Size 7,320 Sqft
Acres 0.17
Property Description
A covered front porch & enclosed rear porch, plus a covered rear patio, a fenced rear yard, parking for 4+ cars and a garden shed with electric . This 3 Bedroom 2.5 Bath home has many updates and is ready for new owners. Substantial improvements include: dual pane vinyl windows, water-proofed basement (2013), 30-year architectural shingle roof (April '17), all 3 bathrooms renovated (September '23), a new (copper) main water line (September '23), new 200-amp electrical service and main electrical panel (November 23), added smoke and carbon monoxide detectors (hard-wired with 10-year battery back-up - October '23), new architectural shingle shed roof (September '23), new shed deck, flooring and joists (September '23), added dishwasher to kitchen and the fireplace has been converted to natural gas (December '14). The home has new LVP flooring in the Livingroom and all bathrooms, hardwood floors in the Dining room and 2 main floor bedrooms, a gas (cooking) stove & gas water heater. There are NO HOA fees and NO Front Foot fees and a membership at Andover Pool is available (fee applies)! Convenient to Ft. Meade, and nearby access to light rail and MARC train, as well as access to major routes to Baltimore, Annapolis, DC, etc. See it today!
Location
State MD
County Anne Arundel
Zoning R5
Rooms
Other Rooms Living Room, Dining Room, Bedroom 2, Bedroom 3, Kitchen, Bedroom 1, Sun/Florida Room, Laundry, Bathroom 1, Bathroom 2, Half Bath
Basement Connecting Stairway, Daylight, Partial, Full, Heated, Interior Access, Outside Entrance, Partially Finished, Rear Entrance, Shelving, Sump Pump, Walkout Stairs, Water Proofing System, Windows, Workshop
Main Level Bedrooms 2
Interior
Interior Features Attic, Kitchen - Country, Dining Area, Chair Railings, Window Treatments, Entry Level Bedroom, Laundry Chute, Wood Floors, Crown Moldings, Floor Plan - Traditional
Hot Water Natural Gas
Heating Baseboard - Hot Water
Cooling Ceiling Fan(s), Window Unit(s)
Flooring Hardwood, Luxury Vinyl Plank, Vinyl
Fireplaces Number 1
Fireplaces Type Mantel(s), Screen, Gas/Propane
Equipment Dishwasher, Dryer, Exhaust Fan, Microwave, Oven/Range - Gas, Range Hood, Refrigerator, Washer, Disposal
Fireplace Y
Window Features Screens,Double Pane,Vinyl Clad
Appliance Dishwasher, Dryer, Exhaust Fan, Microwave, Oven/Range - Gas, Range Hood, Refrigerator, Washer, Disposal
Heat Source Oil
Exterior
Exterior Feature Patio(s), Porch(es), Enclosed
Garage Spaces 4.0
Fence Rear, Chain Link
Utilities Available Above Ground, Natural Gas Available
Water Access N
View Street
Roof Type Architectural Shingle,Asphalt
Accessibility None
Porch Patio(s), Porch(es), Enclosed
Total Parking Spaces 4
Garage N
Building
Lot Description Landscaping, Rear Yard
Story 1.5
Foundation Block
Sewer Public Sewer
Water Public
Architectural Style Cape Cod
Level or Stories 1.5
Additional Building Above Grade, Below Grade
New Construction N
Schools
School District Anne Arundel County Public Schools
Others
Senior Community No
Tax ID 020538403795450
Ownership Fee Simple
SqFt Source Assessor
Acceptable Financing Cash, Conventional, FHA, FHA 203(b), VA
Listing Terms Cash, Conventional, FHA, FHA 203(b), VA
Financing Cash,Conventional,FHA,FHA 203(b),VA
Special Listing Condition Standard
Read Less
Want to know what your home might be worth? Contact us for a FREE valuation!

Our team is ready to help you sell your home for the highest possible price ASAP

Bought with Sarita Saavedra • Argent Realty, LLC
GET MORE INFORMATION





