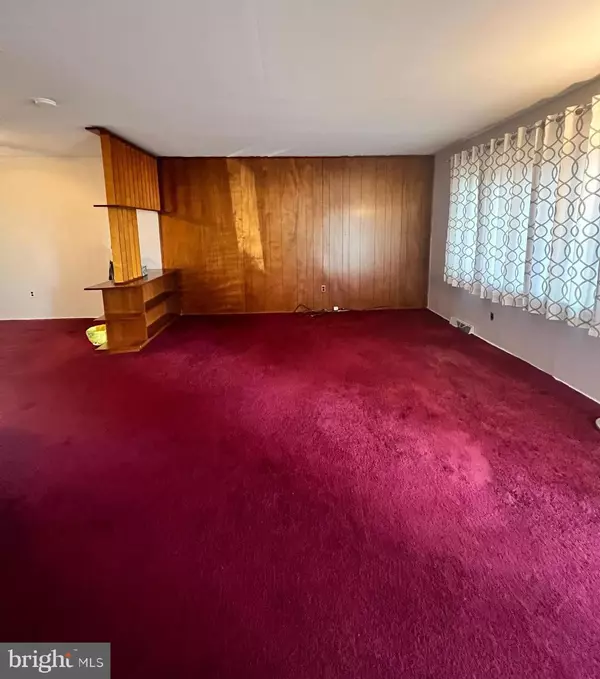$390,000
$399,000
2.3%For more information regarding the value of a property, please contact us for a free consultation.
664 GLEN RD Warminster, PA 18974
4 Beds
2 Baths
1,650 SqFt
Key Details
Sold Price $390,000
Property Type Single Family Home
Sub Type Detached
Listing Status Sold
Purchase Type For Sale
Square Footage 1,650 sqft
Price per Sqft $236
Subdivision Davisville
MLS Listing ID PABU2061686
Sold Date 01/09/24
Style Split Level
Bedrooms 4
Full Baths 2
HOA Y/N N
Abv Grd Liv Area 1,650
Originating Board BRIGHT
Year Built 1960
Annual Tax Amount $5,184
Tax Year 2022
Lot Size 10,500 Sqft
Acres 0.24
Lot Dimensions 75.00 x 140.00
Property Description
Welcome to 664 Glen Road, situated on a secluded end lot, ensuring privacy and minimal traffic disturbance. This charming split-level home is a canvas awaiting your personal touch! Step into the sunlit living room adorned with a generous bay window that frames the beautiful tree on the front lawn.
Adjacent to the living room, you'll find the inviting dining room, featuring a convenient door leading to the expansive back patio and yard. This thoughtfully designed floor plan creates the perfect setting for entertaining. The backyard, bordered by trees, not only offers a tranquil retreat but also provides glimpses of local wildlife.
The well-appointed eat-in kitchen boasts updated countertops, setting the stage for culinary creativity. The cozy family room is an ideal spot for relaxation. Conveniently located off the family room is a full bath, a spacious laundry room, and access to the unfinished basement, offering ample storage space. There is also a brand new water heater.
Ascending upstairs, discover three bedrooms and another full bathroom, providing comfort and space for the entire family. Go up a few more stairs and you will find a fourth bedroom/bonus room/finished attic space. Located within the prestigious Centennial School District, this home is strategically positioned near major routes such as 132, 232, 611, and the PA Turnpike. Property is being sold in as is condition and homeowner will not make any repairs.
Location
State PA
County Bucks
Area Warminster Twp (10149)
Zoning R1
Rooms
Other Rooms Living Room, Dining Room, Bedroom 2, Bedroom 3, Kitchen, Den, Basement, Bedroom 1, Laundry, Bathroom 1, Bathroom 2
Basement Unfinished
Interior
Interior Features Dining Area, Kitchen - Table Space
Hot Water Natural Gas
Heating Forced Air
Cooling Central A/C
Flooring Carpet
Fireplace N
Window Features Bay/Bow
Heat Source Natural Gas
Laundry Has Laundry
Exterior
Exterior Feature Patio(s)
Parking Features Garage - Front Entry
Garage Spaces 1.0
Water Access N
View Trees/Woods
Accessibility None
Porch Patio(s)
Attached Garage 1
Total Parking Spaces 1
Garage Y
Building
Story 4
Foundation Block
Sewer Public Sewer
Water Public
Architectural Style Split Level
Level or Stories 4
Additional Building Above Grade, Below Grade
New Construction N
Schools
Elementary Schools Davis
Middle Schools Klinger
School District Centennial
Others
Senior Community No
Tax ID 49-031-010
Ownership Fee Simple
SqFt Source Assessor
Special Listing Condition Standard
Read Less
Want to know what your home might be worth? Contact us for a FREE valuation!

Our team is ready to help you sell your home for the highest possible price ASAP

Bought with Jurgen Aliaj • Long & Foster Real Estate, Inc.
GET MORE INFORMATION





