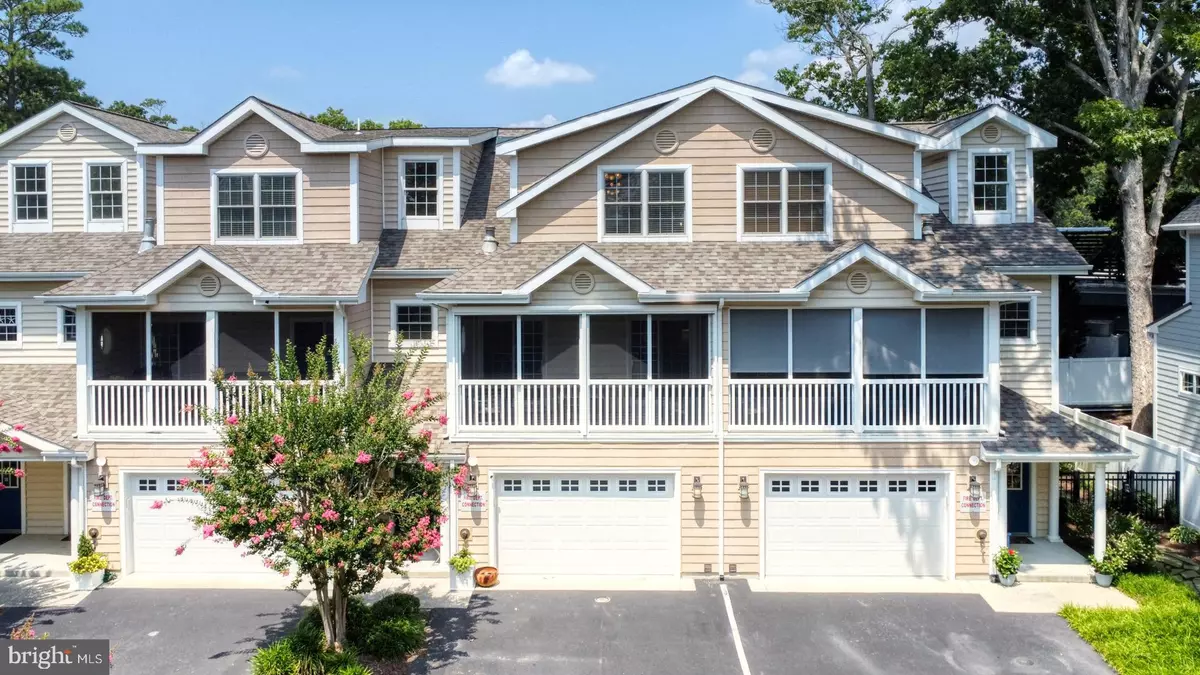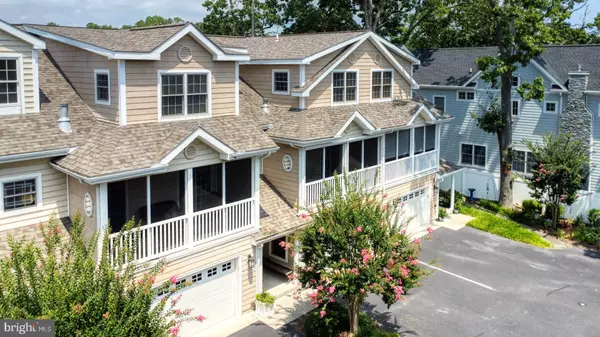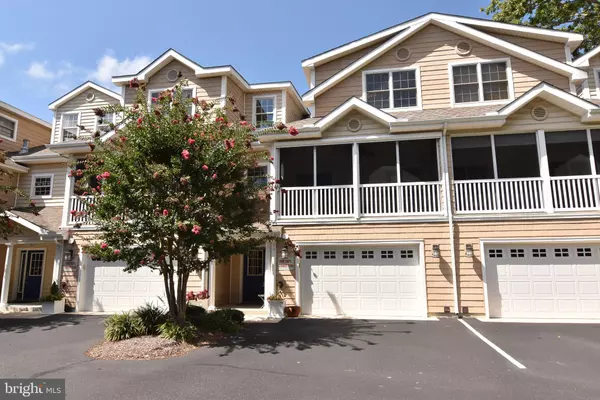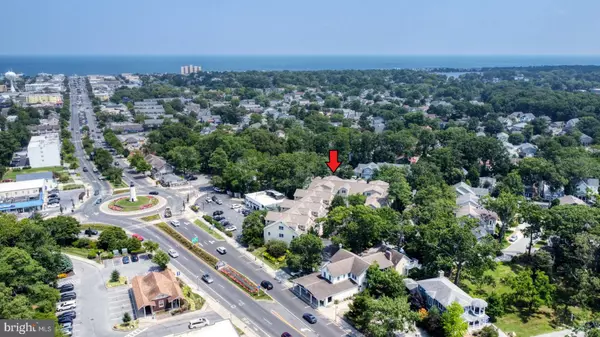$1,350,000
$1,450,000
6.9%For more information regarding the value of a property, please contact us for a free consultation.
23 6TH ST #B Rehoboth Beach, DE 19971
4 Beds
5 Baths
2,700 SqFt
Key Details
Sold Price $1,350,000
Property Type Condo
Sub Type Condo/Co-op
Listing Status Sold
Purchase Type For Sale
Square Footage 2,700 sqft
Price per Sqft $500
Subdivision Cottages By The Sea
MLS Listing ID DESU2044982
Sold Date 01/05/24
Style Coastal,Loft with Bedrooms,Villa
Bedrooms 4
Full Baths 3
Half Baths 2
Condo Fees $1,100/qua
HOA Y/N N
Abv Grd Liv Area 2,700
Originating Board BRIGHT
Year Built 2005
Annual Tax Amount $2,048
Lot Dimensions 0.00 x 0.00
Property Description
SCHEDULE TODAY... Step into beachy luxury with this stunning three-level townhouse in Rehoboth! Ride the elevator to the second level and let your cares drift away. Smile as you enter the main living area. The second level shines with an open floor plan, natural light, gleaming hardwood floors, gourmet kitchen and breakfast bar. The primary bedroom suite with large closet and tasteful en-suite bathroom is located on this level. The third floor offers a game room and two more bedrooms with en-suite baths. The ground floor offers a large bedroom with porch, half bath, laundry area and entry from the oversized garage. With a versatile and spacious floor plan, this home offers large spaces on all three levels. Duel Zone HVAC. One car garage. Three parking spaces total. Outdoor shower. This enclave of townhomes tucked away on a tree-lined street is walkable to everything Rehoboth Avenue offers. Click on the VIRTUAL 3D TOUR and VIDEO.
Make your move!
Location
State DE
County Sussex
Area Lewes Rehoboth Hundred (31009)
Zoning TN
Rooms
Main Level Bedrooms 1
Interior
Interior Features Ceiling Fan(s), Combination Dining/Living, Crown Moldings, Elevator, Family Room Off Kitchen, Floor Plan - Open, Kitchen - Gourmet, Recessed Lighting, Skylight(s), Soaking Tub, Sprinkler System, Walk-in Closet(s), Upgraded Countertops, Wet/Dry Bar, Window Treatments, Wood Floors
Hot Water 60+ Gallon Tank, Multi-tank, Electric
Heating Central, Forced Air
Cooling Central A/C, Multi Units
Flooring Hardwood, Carpet, Ceramic Tile
Fireplaces Number 1
Fireplaces Type Gas/Propane
Equipment Dishwasher, Disposal, Dryer, Washer, Stainless Steel Appliances, Built-In Microwave, Water Heater, Oven/Range - Electric, Refrigerator, Energy Efficient Appliances
Fireplace Y
Window Features Double Pane,Energy Efficient,Insulated
Appliance Dishwasher, Disposal, Dryer, Washer, Stainless Steel Appliances, Built-In Microwave, Water Heater, Oven/Range - Electric, Refrigerator, Energy Efficient Appliances
Heat Source Electric
Laundry Main Floor, Lower Floor
Exterior
Exterior Feature Porch(es), Screened
Parking Features Garage Door Opener, Garage - Front Entry, Oversized, Inside Access
Garage Spaces 3.0
Fence Partially
Utilities Available Propane, Cable TV Available
Amenities Available Fencing, Reserved/Assigned Parking
Water Access N
Roof Type Architectural Shingle
Accessibility Level Entry - Main, Elevator
Porch Porch(es), Screened
Attached Garage 1
Total Parking Spaces 3
Garage Y
Building
Story 3
Foundation Slab
Sewer Public Sewer
Water Public
Architectural Style Coastal, Loft with Bedrooms, Villa
Level or Stories 3
Additional Building Above Grade, Below Grade
Structure Type Dry Wall
New Construction N
Schools
Elementary Schools Rehoboth
Middle Schools Beacon
High Schools Cape Henlopen
School District Cape Henlopen
Others
Pets Allowed Y
HOA Fee Include Ext Bldg Maint,Lawn Maintenance,Reserve Funds,Snow Removal,Trash,Insurance,Other
Senior Community No
Tax ID 334-13.20-173.00-11
Ownership Condominium
Security Features Security System,Sprinkler System - Indoor
Acceptable Financing Cash, Conventional
Listing Terms Cash, Conventional
Financing Cash,Conventional
Special Listing Condition Standard
Pets Allowed Number Limit
Read Less
Want to know what your home might be worth? Contact us for a FREE valuation!

Our team is ready to help you sell your home for the highest possible price ASAP

Bought with RANDY MASON • Jack Lingo - Rehoboth

GET MORE INFORMATION





