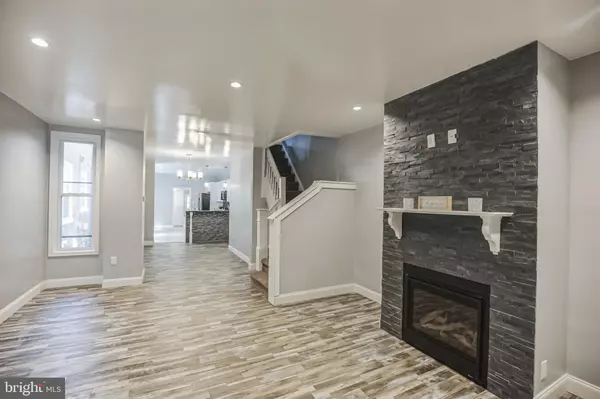$230,000
$240,000
4.2%For more information regarding the value of a property, please contact us for a free consultation.
262 S 57TH ST Philadelphia, PA 19139
3 Beds
3 Baths
1,900 SqFt
Key Details
Sold Price $230,000
Property Type Townhouse
Sub Type Interior Row/Townhouse
Listing Status Sold
Purchase Type For Sale
Square Footage 1,900 sqft
Price per Sqft $121
Subdivision West Philadelphia
MLS Listing ID PAPH2269136
Sold Date 12/21/23
Style Straight Thru
Bedrooms 3
Full Baths 2
Half Baths 1
HOA Y/N N
Abv Grd Liv Area 1,900
Originating Board BRIGHT
Year Built 1925
Annual Tax Amount $1,954
Tax Year 2022
Lot Size 1,296 Sqft
Acres 0.03
Lot Dimensions 16.00 x 81.00
Property Description
Welcome to 262 S. 57th St. in the heart of West Philadelphia! This exceptional 1900sqft home presents a harmonious blend of modern elegance and timeless charm. Recently renovated with a keen attention to detail, this three-bedroom, 2.5-bath home seamlessly combines original character with contemporary comfort.
As you approach, you'll be greeted by a covered front porch– the perfect spot to enjoy your morning coffee or unwind after a long day. Step inside to discover an inviting open floorplan, where the beauty of wood flooring graces the first level, leading you through the space effortlessly.
The living room beckons with a gas-powered fireplace nestled against a custom brick accent wall, adorned by a graceful mantel, creating a cozy focal point. The abundance of natural light is complemented by recessed lighting, creating a warm ambiance throughout.
A spacious dining room awaits, providing an elegant backdrop for gatherings and celebrations. The adjacent eat-in kitchen is a culinary enthusiast's dream, boasting a plethora of white shaker cabinets, sleek granite countertops, and stainless-steel appliances. The bar-top sitting area seamlessly connects the dining room and kitchen, making entertaining a breeze.
The main floor continues to impress with a convenient mud room that leads to the expansive backyard – a canvas for your outdoor aspirations. Whether you envision a serene garden oasis or a lively entertainment space, this backyard is ready to transform into your personal retreat.
Venture to the second floor, where plush wall-to-wall carpeting embraces three generously sized bedrooms. The master bedroom is a true haven, complete with a custom mantel, copious natural light, ceiling fan and ample closet space. Your private bathroom offers a luxurious escape, featuring a massive shower with a rain showerhead. Each bedroom boasts recessed lighting, adding comfort and style to every corner. The common hall bathroom is equally spacious, furnished with a bathtub shower combo for your relaxation.
Descend to the lower level, where a large finished basement beckons with soft carpeting underfoot. This versatile space accommodates your desires – from a media room to a home gym – the possibilities are endless. A convenient half bath and laundry area enhance the functionality of this level.
Experience year-round comfort with central air conditioning, ensuring a perfect atmosphere in every season. Situated on a picturesque double-sided tree-lined street, this home emanates a tranquil ambiance while maintaining close proximity to the vibrant amenities of Cobbs Creek Parkway, 69th St. Shopping, Center City, and convenient public transportation options.
Don't miss the opportunity to own this meticulously designed home that flawlessly combines modern living with classic charm. Schedule your private tour today and make 262 S. 57th St. your new address in West Philadelphia's sought-after community.
Ask me how you may qualify for up to $18,000 in down payment and closing cost assistance if you purchase this home!
Location
State PA
County Philadelphia
Area 19139 (19139)
Zoning RSA5
Rooms
Basement Fully Finished
Interior
Interior Features Ceiling Fan(s), Kitchen - Eat-In, Floor Plan - Open
Hot Water Electric
Heating Forced Air
Cooling Central A/C, Ceiling Fan(s)
Equipment Refrigerator, Dishwasher, Stove, Stainless Steel Appliances
Window Features Bay/Bow
Appliance Refrigerator, Dishwasher, Stove, Stainless Steel Appliances
Heat Source Natural Gas
Exterior
Water Access N
Accessibility None
Garage N
Building
Story 2
Foundation Stone
Sewer Public Septic
Water Public
Architectural Style Straight Thru
Level or Stories 2
Additional Building Above Grade, Below Grade
New Construction N
Schools
School District The School District Of Philadelphia
Others
Senior Community No
Tax ID 604254100
Ownership Fee Simple
SqFt Source Assessor
Acceptable Financing Cash, FHA, VA, Conventional
Listing Terms Cash, FHA, VA, Conventional
Financing Cash,FHA,VA,Conventional
Special Listing Condition Standard
Read Less
Want to know what your home might be worth? Contact us for a FREE valuation!

Our team is ready to help you sell your home for the highest possible price ASAP

Bought with Desarrie McDuffie • Coldwell Banker Realty

GET MORE INFORMATION





