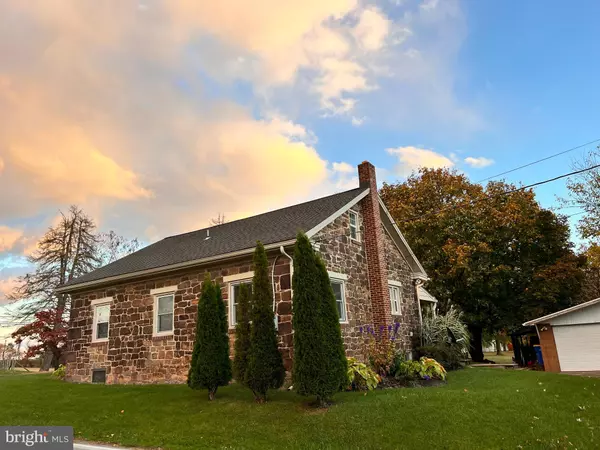$250,000
$239,000
4.6%For more information regarding the value of a property, please contact us for a free consultation.
10 YOCUMTOWN RD Etters, PA 17319
3 Beds
2 Baths
1,152 SqFt
Key Details
Sold Price $250,000
Property Type Single Family Home
Sub Type Detached
Listing Status Sold
Purchase Type For Sale
Square Footage 1,152 sqft
Price per Sqft $217
Subdivision None Available
MLS Listing ID PAYK2051270
Sold Date 12/20/23
Style Cape Cod
Bedrooms 3
Full Baths 1
Half Baths 1
HOA Y/N N
Abv Grd Liv Area 1,152
Originating Board BRIGHT
Year Built 1880
Annual Tax Amount $3,303
Tax Year 2023
Lot Size 0.400 Acres
Acres 0.4
Property Description
Own a piece of history with this stunning converted 1880's schoolhouse on a corner lot. Home has an over-sized 2 car garage, possible 4 car potential, great for a workshop. This 3 bedroom stone home boasts an updated kitchen with granite counter tops and farmhouse sink, has a newer roof and siding all done 2018. The garage roof had new shingles in 2015. All new windows with deep spacious windowsills, new hot water heater, well jet pump and cap, too much to mention. New paint throughout. Relaxing deck off of the back covered porch, country views from all sides. Original hardwood floors still intact lots of character must see!
Oil heat was removed and the home was converted to electric baseboard heat with a pellet stove. There is a 10x28 garden, chicken coop and potting shed ready for your hobbies. Enjoy your nights by the 9' stone fire pit. This home has been lovingly cared for and updated. Move in ready West Shore School District!
Location
State PA
County York
Area Newberry Twp (15239)
Zoning AGENT TO VERIFY
Rooms
Basement Poured Concrete
Main Level Bedrooms 1
Interior
Interior Features Kitchen - Eat-In, Combination Dining/Living
Hot Water Electric
Heating Baseboard - Electric, Wood Burn Stove
Cooling Window Unit(s)
Equipment Dishwasher, Oven - Single, Dryer - Electric, Microwave, Refrigerator, Washer, Water Heater
Fireplace N
Appliance Dishwasher, Oven - Single, Dryer - Electric, Microwave, Refrigerator, Washer, Water Heater
Heat Source Electric
Laundry Basement
Exterior
Exterior Feature Porch(es), Deck(s)
Parking Features Garage - Side Entry
Garage Spaces 6.0
Water Access N
Roof Type Architectural Shingle
Accessibility 2+ Access Exits
Porch Porch(es), Deck(s)
Road Frontage State
Total Parking Spaces 6
Garage Y
Building
Lot Description Level, Corner
Story 2
Foundation Block
Sewer On Site Septic
Water Well
Architectural Style Cape Cod
Level or Stories 2
Additional Building Above Grade, Below Grade
New Construction N
Schools
School District West Shore
Others
Pets Allowed Y
Senior Community No
Tax ID 39-000-QH-0016-00-00000
Ownership Fee Simple
SqFt Source Estimated
Acceptable Financing FHA, Conventional, VA
Listing Terms FHA, Conventional, VA
Financing FHA,Conventional,VA
Special Listing Condition Standard
Pets Allowed No Pet Restrictions
Read Less
Want to know what your home might be worth? Contact us for a FREE valuation!

Our team is ready to help you sell your home for the highest possible price ASAP

Bought with Matthew Jay Showers • Keller Williams Keystone Realty

GET MORE INFORMATION





