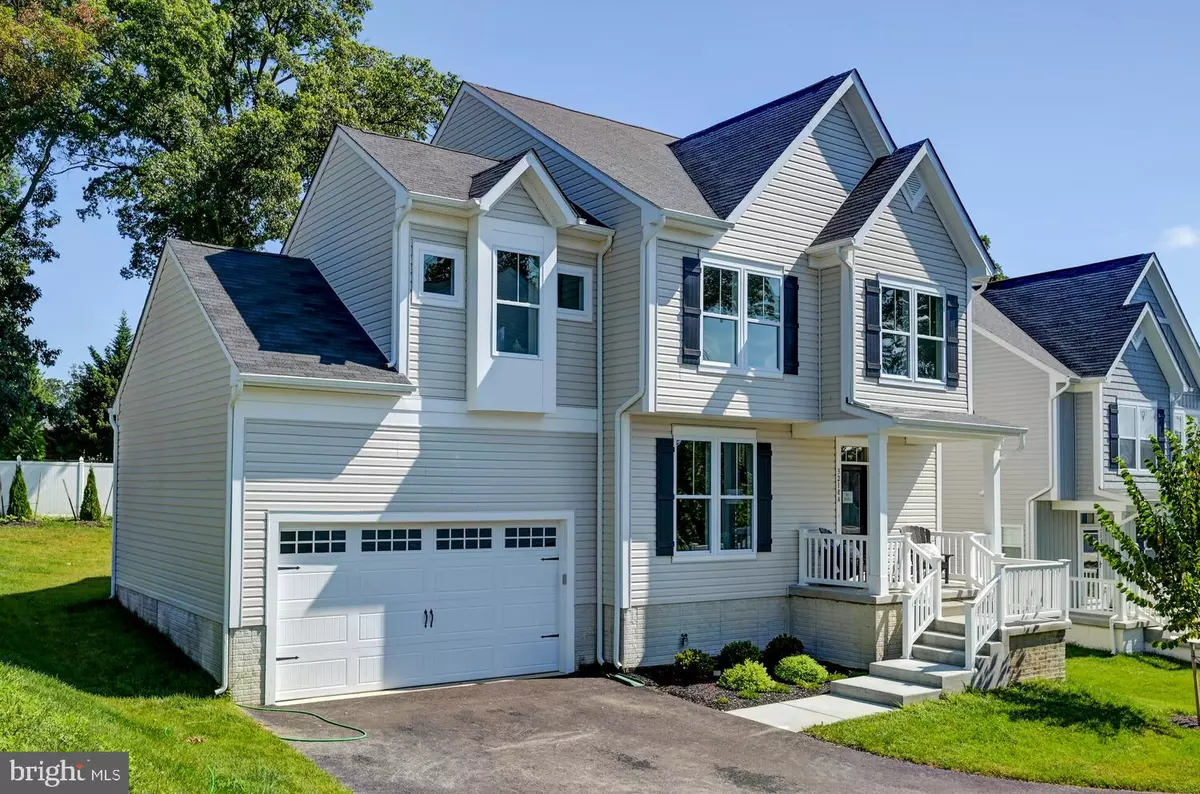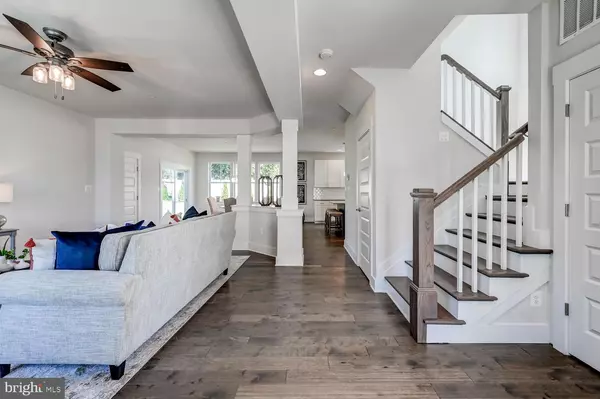$589,900
$589,500
0.1%For more information regarding the value of a property, please contact us for a free consultation.
3218-A E JOPPA RD Parkville, MD 21234
4 Beds
4 Baths
0.25 Acres Lot
Key Details
Sold Price $589,900
Property Type Single Family Home
Sub Type Detached
Listing Status Sold
Purchase Type For Sale
Subdivision Hunters Glen
MLS Listing ID MDBC2059764
Sold Date 12/21/23
Style Craftsman
Bedrooms 4
Full Baths 3
Half Baths 1
HOA Y/N N
Originating Board BRIGHT
Year Built 2023
Annual Tax Amount $1,613
Tax Year 2022
Lot Size 0.254 Acres
Acres 0.25
Property Description
SEPTEMBER BUILDER SPECIAL!!! 2-1 MORTGAGE BUYDOWN OR $10,000 IN CLOSING COST ASSISTANCE OR $20,000 IN FREE ADDITIONAL OPTIONS FOR CONTRACTS RATIFIED PRIOR TO SEPTEMBER 30, 2023.
Immediate Delivery!!! Home just completed. Brand new home, in super convenient location, just being completed…Priced Right!! The main level features an open floor plan including Family Room, Dining Room/Area and Kitchen with Stainless Appliances and Island. This four bedroom, three and a half bathroom and 2 Car Garage home has a generous second floor Primary Bedroom Suite with Large walk in closet and Luxury Bathroom with Custom 5X5 inlaid shower. Close to shopping, schools and the beltway. This is ONE home you do not want to miss!! Agents must register clients and attend first showing.
Location
State MD
County Baltimore
Zoning R
Rooms
Other Rooms Primary Bedroom, Bedroom 2, Bedroom 3, Bedroom 4, Kitchen, Family Room, Foyer
Basement Unfinished
Interior
Interior Features Carpet, Combination Kitchen/Dining, Combination Kitchen/Living, Floor Plan - Open, Kitchen - Island, Recessed Lighting, Walk-in Closet(s)
Hot Water Electric
Heating Forced Air
Cooling Central A/C, Ceiling Fan(s)
Equipment Built-In Microwave, Oven/Range - Gas
Fireplace N
Appliance Built-In Microwave, Oven/Range - Gas
Heat Source Natural Gas
Exterior
Parking Features Garage - Front Entry
Garage Spaces 2.0
Water Access N
Accessibility None
Attached Garage 2
Total Parking Spaces 2
Garage Y
Building
Story 3
Foundation Other
Sewer Public Sewer
Water Public
Architectural Style Craftsman
Level or Stories 3
Additional Building Above Grade, Below Grade
New Construction Y
Schools
School District Baltimore County Public Schools
Others
Senior Community No
Tax ID 04112500005379
Ownership Fee Simple
SqFt Source Assessor
Special Listing Condition Standard
Read Less
Want to know what your home might be worth? Contact us for a FREE valuation!

Our team is ready to help you sell your home for the highest possible price ASAP

Bought with Lisa Alatis-Hapney • Samson Properties
GET MORE INFORMATION





