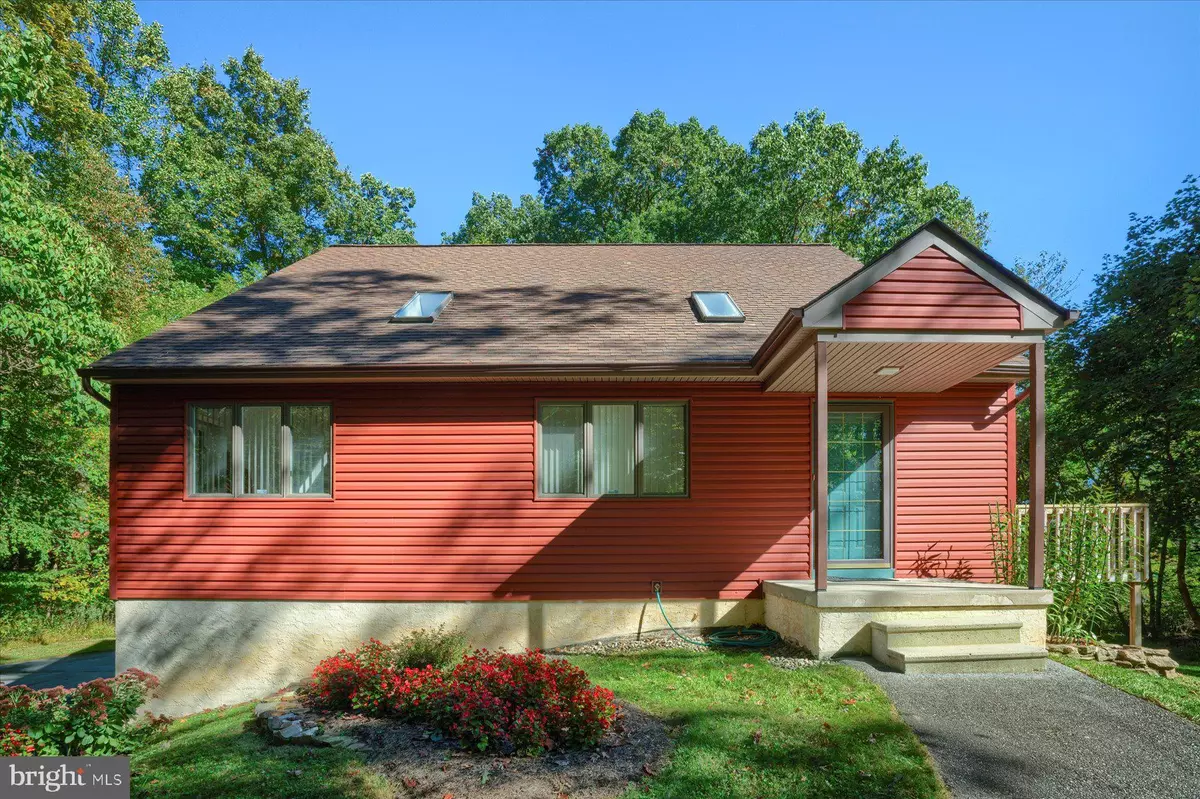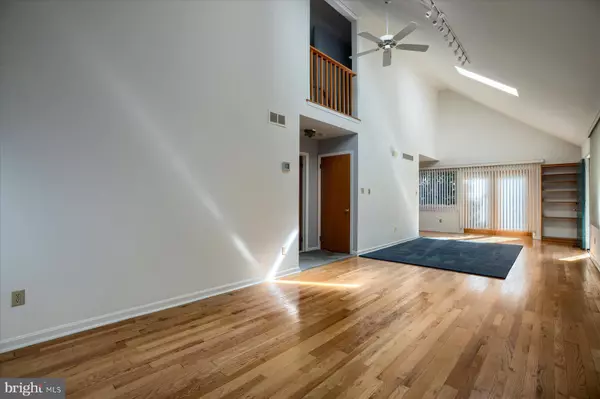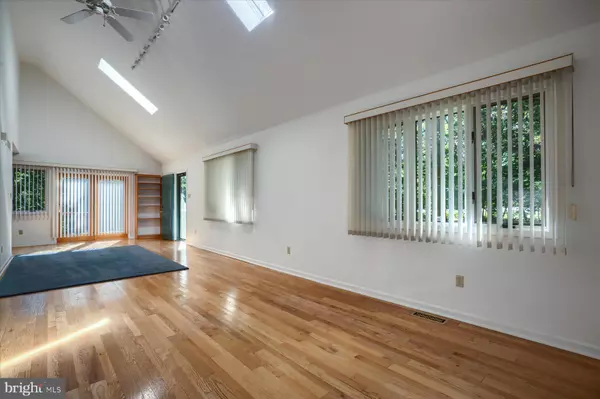$381,000
$375,000
1.6%For more information regarding the value of a property, please contact us for a free consultation.
102 BRANDYWINE DR Coatesville, PA 19320
3 Beds
2 Baths
1,575 SqFt
Key Details
Sold Price $381,000
Property Type Single Family Home
Sub Type Detached
Listing Status Sold
Purchase Type For Sale
Square Footage 1,575 sqft
Price per Sqft $241
Subdivision Martin Manor
MLS Listing ID PACT2054590
Sold Date 12/21/23
Style Cape Cod
Bedrooms 3
Full Baths 2
HOA Y/N N
Abv Grd Liv Area 1,575
Originating Board BRIGHT
Year Built 1991
Annual Tax Amount $5,980
Tax Year 2023
Lot Size 1.100 Acres
Acres 1.1
Lot Dimensions 0.00 x 0.00
Property Description
Discover this secluded Cape Cod sanctuary on just over 1 acre of wooded land located in Martin Manor. The well-maintained 3-bedroom, 2-bath home, built in 1991, blends classic charm with modern comfort. Skylights bathe the hardwood-floored interior in natural light, creating a warm and inviting atmosphere. Your two-car lower-level garage offers convenience and storage. The expansive backyard, surrounded by gardens, is a haven for birds and wildlife, making this property a serene oasis where you can unwind, relax, and personalize your dream retreat in the beautiful countryside of Chester County. Hibernia Park and Chambers Lake, as well as Amish farms and produce stands can be found nearby. Don't miss this opportunity to escape to your own private haven.
Location
State PA
County Chester
Area West Caln Twp (10328)
Zoning RESIDENTIAL
Rooms
Other Rooms Living Room, Bedroom 2, Bedroom 3, Kitchen, Bedroom 1, Laundry, Full Bath
Basement Garage Access, Interior Access, Unfinished
Main Level Bedrooms 1
Interior
Interior Features Carpet, Combination Dining/Living, Kitchen - Eat-In, Skylight(s), Wood Floors
Hot Water Electric
Heating Forced Air
Cooling Central A/C
Flooring Carpet, Hardwood
Equipment Dryer, Refrigerator, Washer
Fireplace N
Window Features Skylights
Appliance Dryer, Refrigerator, Washer
Heat Source Oil
Exterior
Exterior Feature Deck(s)
Parking Features Basement Garage, Garage - Side Entry
Garage Spaces 5.0
Water Access N
Roof Type Asphalt
Street Surface Paved
Accessibility None
Porch Deck(s)
Attached Garage 2
Total Parking Spaces 5
Garage Y
Building
Lot Description Trees/Wooded
Story 1.5
Foundation Block
Sewer Holding Tank, Mound System
Water Well
Architectural Style Cape Cod
Level or Stories 1.5
Additional Building Above Grade, Below Grade
Structure Type Dry Wall
New Construction N
Schools
School District Coatesville Area
Others
Senior Community No
Tax ID 28-02 -0093.1700
Ownership Fee Simple
SqFt Source Assessor
Acceptable Financing Cash, Conventional
Listing Terms Cash, Conventional
Financing Cash,Conventional
Special Listing Condition Standard
Read Less
Want to know what your home might be worth? Contact us for a FREE valuation!

Our team is ready to help you sell your home for the highest possible price ASAP

Bought with Paul J Douglas • Keller Williams Realty Devon-Wayne
GET MORE INFORMATION





