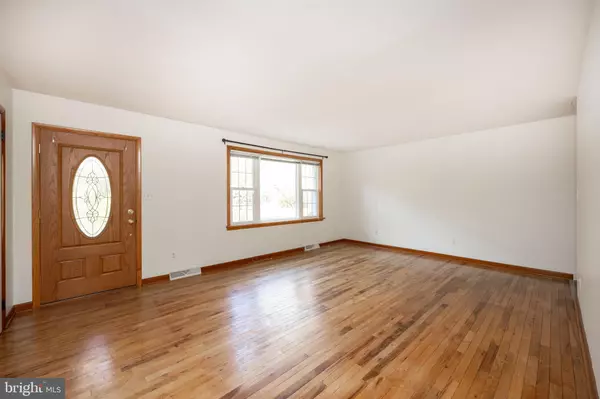$460,000
$474,900
3.1%For more information regarding the value of a property, please contact us for a free consultation.
1305 SKELP LEVEL RD Downingtown, PA 19335
2 Beds
1 Bath
1,832 SqFt
Key Details
Sold Price $460,000
Property Type Single Family Home
Sub Type Detached
Listing Status Sold
Purchase Type For Sale
Square Footage 1,832 sqft
Price per Sqft $251
Subdivision Harmony Hill
MLS Listing ID PACT2054246
Sold Date 12/20/23
Style Ranch/Rambler
Bedrooms 2
Full Baths 1
HOA Y/N N
Abv Grd Liv Area 1,832
Originating Board BRIGHT
Year Built 1984
Annual Tax Amount $5,614
Tax Year 2023
Lot Size 1.000 Acres
Acres 1.0
Lot Dimensions 0.00 x 0.00
Property Description
This charming custom-built home offers an abundance of features that make it a true gem. Nestled on a one acre spacious lot, the property boasts a generous and perfectly flat yard, ideal for outdoor activities and relaxation. Entering into the home you will immediately notice the beautiful hardwood floors in the living room bedrooms and family room. The updated eat-in kitchen is equipped with newer stainless steel appliances, luxury vinyl plank flooring and granite countertops, providing a stylish and functional cooking space. The renovated bathroom adds a touch of luxury with a large vanity, bead board paneling, and a newer tub/shower combination. Looking for more space? Then check out the huge family room! This is truly a versatile space that can used for various purposes, from entertaining guests, serving as a cozy gathering area or could be a wonderful master bedroom suite. As you head from the kitchen to the garage, there is a wonderful room that can be used as an office, craft room or reading room. It features an entrance to the driveway, to the backyard and to the garage. The unfinished basement holds the promise of customization and features a wood stove that heats the home comfortably if you prefer that option. If you are looking for storage space then you will love the oversized two-car garage with space for up to four cars! There is plenty of room on this level to expand and create additional living space based on your needs and preferences. Situated in a prime location, this home is just minutes to Wegmans, Home Depot, Lowe’s and other shopping. It is also brimming with potential for further enlargement and personalization. The double-hung low E thermopane Certainteed windows enhance energy efficiency and natural lighting. A spacious driveway ensures ample parking space, making this a wonderful choice for those seeking a comfortable and versatile living home!
Location
State PA
County Chester
Area East Bradford Twp (10351)
Zoning R1
Rooms
Other Rooms Living Room, Primary Bedroom, Bedroom 2, Kitchen, Family Room, Other, Attic
Basement Full, Unfinished, Heated
Main Level Bedrooms 2
Interior
Interior Features Skylight(s), Ceiling Fan(s), Kitchen - Eat-In
Hot Water Electric
Heating Forced Air, Zoned, Baseboard - Electric
Cooling Central A/C, Attic Fan
Flooring Hardwood, Vinyl
Fireplaces Number 1
Equipment Oven - Self Cleaning, Dishwasher, Built-In Microwave, Stainless Steel Appliances
Fireplace Y
Appliance Oven - Self Cleaning, Dishwasher, Built-In Microwave, Stainless Steel Appliances
Heat Source Oil, Electric
Laundry Basement
Exterior
Exterior Feature Patio(s), Porch(es), Breezeway
Parking Features Garage - Front Entry
Garage Spaces 4.0
Utilities Available Cable TV
Water Access N
Accessibility None
Porch Patio(s), Porch(es), Breezeway
Attached Garage 4
Total Parking Spaces 4
Garage Y
Building
Story 1
Foundation Block
Sewer On Site Septic
Water Well
Architectural Style Ranch/Rambler
Level or Stories 1
Additional Building Above Grade, Below Grade
New Construction N
Schools
Elementary Schools E Bradford
Middle Schools Pierce
High Schools Henderson
School District West Chester Area
Others
Senior Community No
Tax ID 51-02 -0022.0400
Ownership Fee Simple
SqFt Source Assessor
Acceptable Financing Cash, Conventional, FHA, VA
Listing Terms Cash, Conventional, FHA, VA
Financing Cash,Conventional,FHA,VA
Special Listing Condition Standard
Read Less
Want to know what your home might be worth? Contact us for a FREE valuation!

Our team is ready to help you sell your home for the highest possible price ASAP

Bought with Amy K Coye • Keller Williams Real Estate - West Chester

GET MORE INFORMATION





