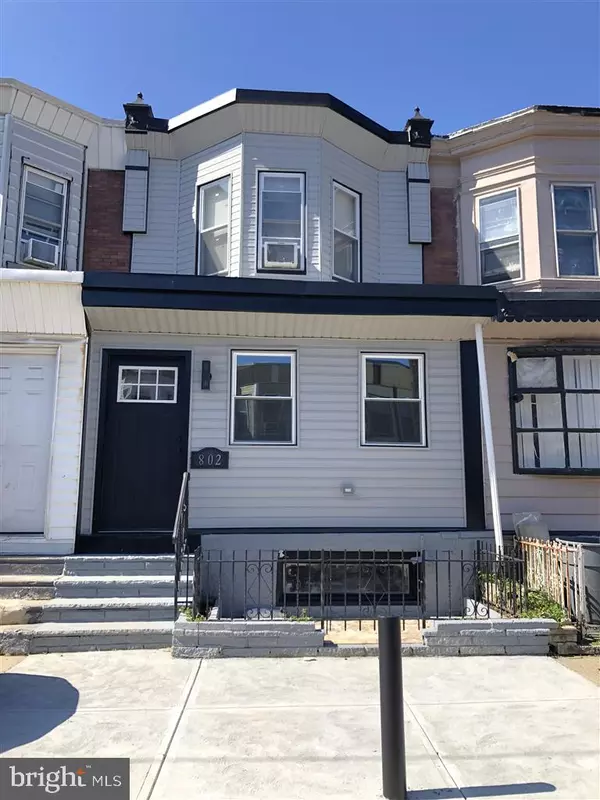$206,000
$199,400
3.3%For more information regarding the value of a property, please contact us for a free consultation.
802 S ALLISON ST Philadelphia, PA 19143
3 Beds
2 Baths
1,620 SqFt
Key Details
Sold Price $206,000
Property Type Townhouse
Sub Type Interior Row/Townhouse
Listing Status Sold
Purchase Type For Sale
Square Footage 1,620 sqft
Price per Sqft $127
Subdivision Cobbs Creek
MLS Listing ID PAPH2261198
Sold Date 12/19/23
Style Other
Bedrooms 3
Full Baths 1
Half Baths 1
HOA Y/N N
Abv Grd Liv Area 1,220
Originating Board BRIGHT
Year Built 1925
Annual Tax Amount $1,506
Tax Year 2023
Lot Size 1,028 Sqft
Acres 0.02
Lot Dimensions 15.00 x 69.00
Property Description
This meticulously renovated home is the perfect place to live if you value tranquility as well as modern living minutes away from Center City and universities. When you walk through the stairs this magnificent house greets you into a stunning light-filled main floor with a gorgeous chandelier and beautiful vaulted ceiling with LED lights. The kitchen boasts custom cabinetry, garbage disposals, a gorgeous backsplash, stainless steel appliances, and a brand-new high-end quartz countertop. The backdoor leads to a newly fenced backyard. This house has 1 large full bathroom on the second floor and a half bathroom on the first floor. The bathrooms have modern tower showers, soft-close dual flush toilets, and exclusive sinks with high-end black plumbing fixtures. The windows shower the entire house with natural sunlight. The second floor features three bedrooms with ample closet storage. The spacious & open basement is finished with recessed light and vinyl floor. This house has a new water heater, new windows, and doors, over 30 LED recessed lights, a high-end chandelier, a photo-sensitive exterior light, and a touch-sensitive kitchen faucet. A new roof and new sidings were installed a few months ago. A new sewer line, curb trap, and water supply were installed this month. All ductwork is done for central air - just need a condenser and coil. For the right buyer, the seller could assist in installing the central air.
Location
State PA
County Philadelphia
Area 19143 (19143)
Zoning RM1
Direction East
Rooms
Basement Daylight, Partial, Full, Improved
Interior
Interior Features Dining Area, Floor Plan - Open
Hot Water Natural Gas
Heating Forced Air
Cooling Ceiling Fan(s), Window Unit(s)
Flooring Laminated, Vinyl
Equipment Built-In Microwave, Built-In Range, Dishwasher, Disposal, Dryer - Electric, Dryer - Front Loading, Dual Flush Toilets, Oven/Range - Electric, Refrigerator, Washer, Washer - Front Loading, Washer/Dryer Stacked, Water Dispenser, Water Heater
Fireplace N
Window Features Double Pane,Energy Efficient
Appliance Built-In Microwave, Built-In Range, Dishwasher, Disposal, Dryer - Electric, Dryer - Front Loading, Dual Flush Toilets, Oven/Range - Electric, Refrigerator, Washer, Washer - Front Loading, Washer/Dryer Stacked, Water Dispenser, Water Heater
Heat Source Natural Gas
Laundry Main Floor
Exterior
Fence Fully, Wood
Utilities Available Electric Available, Natural Gas Available, Sewer Available
Water Access N
Roof Type Flat
Accessibility 32\"+ wide Doors, Other
Garage N
Building
Story 2
Foundation Other
Sewer Public Sewer
Water Public
Architectural Style Other
Level or Stories 2
Additional Building Above Grade, Below Grade
Structure Type Dry Wall,High,Vaulted Ceilings
New Construction N
Schools
High Schools William Sayer
School District The School District Of Philadelphia
Others
Senior Community No
Tax ID 463207400
Ownership Fee Simple
SqFt Source Assessor
Acceptable Financing Cash, Conventional, FHA, Other
Listing Terms Cash, Conventional, FHA, Other
Financing Cash,Conventional,FHA,Other
Special Listing Condition Standard
Read Less
Want to know what your home might be worth? Contact us for a FREE valuation!

Our team is ready to help you sell your home for the highest possible price ASAP

Bought with Katiyah Whitaker • Domain Real Estate Group, LLC

GET MORE INFORMATION





