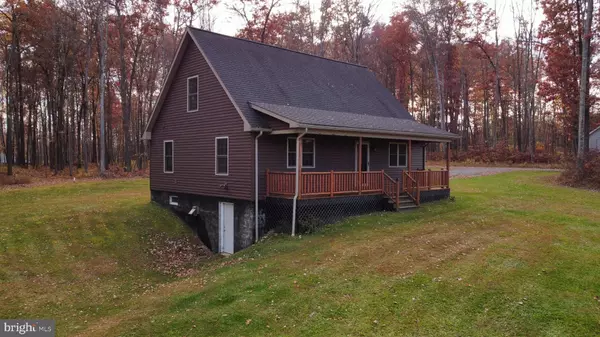$252,600
$249,900
1.1%For more information regarding the value of a property, please contact us for a free consultation.
45 MEMAS LN Morrisdale, PA 16858
3 Beds
2 Baths
1,569 SqFt
Key Details
Sold Price $252,600
Property Type Single Family Home
Sub Type Detached
Listing Status Sold
Purchase Type For Sale
Square Footage 1,569 sqft
Price per Sqft $160
Subdivision None Available
MLS Listing ID PACD2043396
Sold Date 01/03/24
Style Other
Bedrooms 3
Full Baths 2
HOA Y/N N
Abv Grd Liv Area 1,569
Originating Board BRIGHT
Year Built 2013
Annual Tax Amount $2,677
Tax Year 2023
Lot Size 3.343 Acres
Acres 3.34
Lot Dimensions 0.00 x 0.00
Property Description
A cozy home on a quiet street in a peaceful part of town. As you step into this three-bedroom, one and a half story house the warm lighting throughout embraces that comforting feeling that you are already home. The open concept floor plan in the living room, kitchen and dining room along with a first floor master bedroom, full bathroom, and laundry room give a convenience of one floor living. On the second floor you will find two additional spacious bedrooms and a second bathroom. The full basement is a blank canvas that you could finish for additional space or simply use for storage. On the outside, ferns cover the forest floor of the 3.34 acres and wildlife walks freely through the yard. You will be captivated by the beauty of this home both inside and out.
Location
State PA
County Clearfield
Area Morris Twp (158124)
Zoning R
Rooms
Other Rooms Living Room, Primary Bedroom, Bedroom 2, Bedroom 3, Laundry, Bathroom 1, Bathroom 2
Basement Full, Interior Access, Outside Entrance, Walkout Level
Main Level Bedrooms 3
Interior
Interior Features Carpet, Ceiling Fan(s), Dining Area, Entry Level Bedroom, Floor Plan - Open, Kitchen - Island
Hot Water Electric
Heating Baseboard - Hot Water
Cooling None
Fireplace N
Heat Source Oil
Exterior
Water Access N
Roof Type Shingle
Accessibility None
Garage N
Building
Story 1.5
Foundation Block
Sewer Mound System, On Site Septic
Water Public
Architectural Style Other
Level or Stories 1.5
Additional Building Above Grade, Below Grade
New Construction N
Schools
School District West Branch Area
Others
Senior Community No
Tax ID 1240Q0900000308
Ownership Fee Simple
SqFt Source Assessor
Acceptable Financing Cash, Conventional, FHA, PHFA, USDA, VA
Listing Terms Cash, Conventional, FHA, PHFA, USDA, VA
Financing Cash,Conventional,FHA,PHFA,USDA,VA
Special Listing Condition Standard
Read Less
Want to know what your home might be worth? Contact us for a FREE valuation!

Our team is ready to help you sell your home for the highest possible price ASAP

Bought with Shelley Walstrom • Ryen Realty LLC

GET MORE INFORMATION





