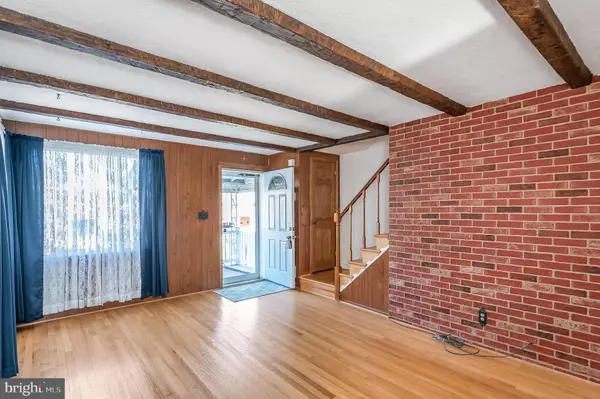$210,000
$210,000
For more information regarding the value of a property, please contact us for a free consultation.
7447 MANCHESTER RD Dundalk, MD 21222
3 Beds
2 Baths
1,176 SqFt
Key Details
Sold Price $210,000
Property Type Townhouse
Sub Type End of Row/Townhouse
Listing Status Sold
Purchase Type For Sale
Square Footage 1,176 sqft
Price per Sqft $178
Subdivision Beverly Hills
MLS Listing ID MDBC2082830
Sold Date 12/18/23
Style Traditional
Bedrooms 3
Full Baths 1
Half Baths 1
HOA Y/N N
Abv Grd Liv Area 1,056
Originating Board BRIGHT
Year Built 1953
Annual Tax Amount $2,185
Tax Year 2022
Lot Size 2,996 Sqft
Acres 0.07
Property Description
Discover suburban living at its finest in this 3-bed, 1.5-bath traditional end-of-group townhome nestled in the coveted Beverly Hills neighborhood. The charm begins at the entry, where a welcoming living room adorned with exposed beams and hardwood flooring awaits. Entertain seamlessly with a passthrough into the dining room, where the exposed beams gracefully continue, creating an inviting atmosphere. The galley kitchen offers functionality and style for culinary enthusiasts. Upstairs, three bedrooms provide comfort and privacy, complemented by a well-appointed full bath. The partially finished basement expands the living space, featuring a family room and a versatile laundry/workshop area, complete with a convenient half bath. Step outside to a covered porch and patio, perfect for enjoying the outdoors. The fully fenced rear and side yard enhance privacy, while a storage shed provides additional convenience. Experience the epitome of suburban living in this endearing Beverly Hills residence.
Location
State MD
County Baltimore
Zoning RESIDENTIAL
Rooms
Other Rooms Living Room, Dining Room, Bedroom 2, Bedroom 3, Kitchen, Family Room, Bedroom 1, Laundry, Utility Room
Basement Full, Partially Finished, Windows, Walkout Stairs
Interior
Interior Features Ceiling Fan(s), Carpet, Window Treatments, Attic, Formal/Separate Dining Room, Kitchen - Galley, Wood Floors
Hot Water Natural Gas
Heating Forced Air
Cooling Central A/C, Ceiling Fan(s)
Flooring Hardwood, Vinyl, Carpet
Equipment Dryer, Washer, Microwave, Refrigerator, Icemaker, Oven/Range - Gas, Extra Refrigerator/Freezer, Stainless Steel Appliances
Furnishings No
Fireplace N
Window Features Double Pane
Appliance Dryer, Washer, Microwave, Refrigerator, Icemaker, Oven/Range - Gas, Extra Refrigerator/Freezer, Stainless Steel Appliances
Heat Source Natural Gas
Laundry Lower Floor, Basement
Exterior
Exterior Feature Porch(es), Patio(s)
Fence Rear, Partially
Water Access N
Roof Type Asphalt
Accessibility None
Porch Porch(es), Patio(s)
Garage N
Building
Story 3
Foundation Permanent
Sewer Public Sewer
Water Public
Architectural Style Traditional
Level or Stories 3
Additional Building Above Grade, Below Grade
Structure Type Dry Wall,Paneled Walls
New Construction N
Schools
Elementary Schools Berkshire
Middle Schools Holabird
High Schools Dundalk
School District Baltimore County Public Schools
Others
Pets Allowed Y
Senior Community No
Tax ID 04121202026020
Ownership Ground Rent
SqFt Source Assessor
Security Features Security System
Horse Property N
Special Listing Condition Standard
Pets Allowed No Pet Restrictions
Read Less
Want to know what your home might be worth? Contact us for a FREE valuation!

Our team is ready to help you sell your home for the highest possible price ASAP

Bought with Thomas C Nwachukwu • CENTURY 21 New Millennium
GET MORE INFORMATION





