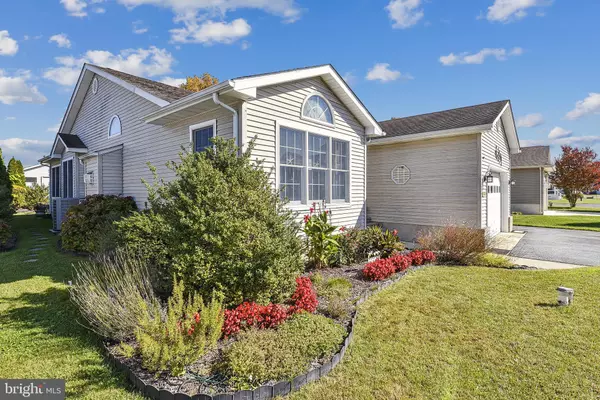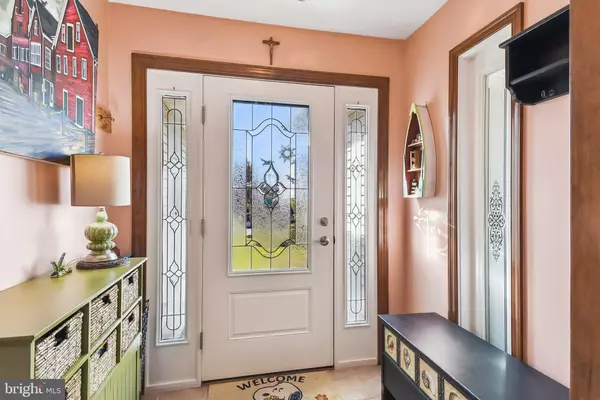$459,000
$465,000
1.3%For more information regarding the value of a property, please contact us for a free consultation.
37823 W STONEY RUN Selbyville, DE 19975
3 Beds
3 Baths
1,900 SqFt
Key Details
Sold Price $459,000
Property Type Single Family Home
Sub Type Detached
Listing Status Sold
Purchase Type For Sale
Square Footage 1,900 sqft
Price per Sqft $241
Subdivision Keenwick Sound
MLS Listing ID DESU2050820
Sold Date 12/11/23
Style Coastal
Bedrooms 3
Full Baths 2
Half Baths 1
HOA Fees $36/ann
HOA Y/N Y
Abv Grd Liv Area 1,900
Originating Board BRIGHT
Year Built 1996
Annual Tax Amount $965
Tax Year 2022
Lot Size 7,405 Sqft
Acres 0.17
Lot Dimensions 60.00 x 125.00
Property Sub-Type Detached
Property Description
Welcome to KeenWick Sound, located in Selbyville, DE, just minutes to the beach, restaurants & more! If one floor living is what you have been waiting for, then look no further. Featuring 3 Bed 2.5 bath, this meticulously maintained home has everything you need. Step into the inviting open floor plan, perfectly connecting the living room, dining room & kitchen and ready to entertain your friends & family. Living room offers vaulted ceilings, hardwood floors, new fireplace (2022) . In the upgraded kitchen, you will find granite countertops, undercabinet lighting, stainless steel appliances (2020) , beautiful backsplash & more. Relax in the spacious primary bedroom & enjoy plenty of natural light. The primary bathroom has been upgraded with a custom tiled shower and vanity (2018). The two additional bedrooms are generously sized and share an updated full bath. Office space/den with French doors and large windows makes it a great place to work from home or simply read a book! Laundry room with washer and dryer (2020) and cabinets as well as expanded floored attic for extra storage. Most recent upgrades include water filtration system (2019), hot water heater (2023) and generator (2015). Step inside the sunroom or the rear deck to enjoy morning, your morning coffee or summer cook outs with friends. Evergreens lined backyard adds additional privacy. Outdoor shower for rinsing off after a day at the beach & shed to store your outdoor furniture. Low DE taxes & low HOA fees. Community features pool & boat ramp for $440/year. Make this stunning home yours today!
Location
State DE
County Sussex
Area Baltimore Hundred (31001)
Zoning MR
Rooms
Main Level Bedrooms 3
Interior
Hot Water Electric
Heating Heat Pump - Electric BackUp
Cooling Central A/C
Flooring Bamboo
Fireplaces Number 1
Furnishings No
Fireplace Y
Heat Source Electric
Exterior
Parking Features Garage - Front Entry
Garage Spaces 1.0
Amenities Available Boat Ramp, Pool - Outdoor, Club House
Water Access N
Roof Type Architectural Shingle
Accessibility 2+ Access Exits
Attached Garage 1
Total Parking Spaces 1
Garage Y
Building
Story 1
Foundation Crawl Space
Sewer Public Sewer
Water Public
Architectural Style Coastal
Level or Stories 1
Additional Building Above Grade, Below Grade
Structure Type Dry Wall
New Construction N
Schools
School District Indian River
Others
Pets Allowed Y
Senior Community No
Tax ID 533-19.00-694.00
Ownership Fee Simple
SqFt Source Assessor
Special Listing Condition Standard
Pets Allowed Cats OK, Dogs OK
Read Less
Want to know what your home might be worth? Contact us for a FREE valuation!

Our team is ready to help you sell your home for the highest possible price ASAP

Bought with Edith Chilelli • Long & Foster Real Estate, Inc.
GET MORE INFORMATION





