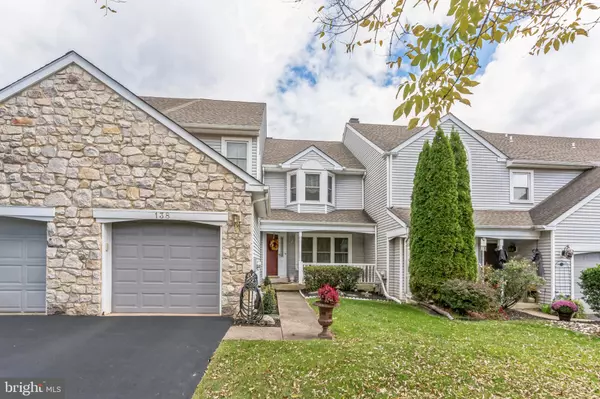$470,000
$470,000
For more information regarding the value of a property, please contact us for a free consultation.
138 POLO DR North Wales, PA 19454
3 Beds
3 Baths
1,948 SqFt
Key Details
Sold Price $470,000
Property Type Townhouse
Sub Type Interior Row/Townhouse
Listing Status Sold
Purchase Type For Sale
Square Footage 1,948 sqft
Price per Sqft $241
Subdivision Montgomery Greene
MLS Listing ID PAMC2086984
Sold Date 12/06/23
Style Colonial
Bedrooms 3
Full Baths 2
Half Baths 1
HOA Fees $140/mo
HOA Y/N Y
Abv Grd Liv Area 1,948
Originating Board BRIGHT
Year Built 1991
Annual Tax Amount $5,203
Tax Year 2023
Lot Size 5,728 Sqft
Acres 0.13
Lot Dimensions 28.00 x 0.00
Property Description
Meticulously cared for townhome in North Wales! Wonderful floor plan for entertaining! The formal living room opens to the incredible formal dining room. High gloss hardwood flooring on the first floor along with beautiful carpeting on the second floor.
The kitchen features white raised panel cabinets and backsplash. The family room offers hardwood floors, fireplace, and access to the rear deck.
Turned stairs lead to the second floor which includes the luxurious primary bedroom with double door entry and walk-in closets, adjoining full bath that includes separate vanities, vaulted ceiling, bathtub and stall shower. Two additional bedrooms with new full bathroom and laundry to round out the second floor.
Location
State PA
County Montgomery
Area Montgomery Twp (10646)
Zoning 1101 RES: 1 FAM
Rooms
Basement Unfinished
Main Level Bedrooms 3
Interior
Hot Water Natural Gas
Heating Forced Air
Cooling Central A/C
Fireplaces Number 1
Fireplace Y
Heat Source Natural Gas
Exterior
Parking Features Garage Door Opener
Garage Spaces 3.0
Water Access N
Accessibility Level Entry - Main
Attached Garage 1
Total Parking Spaces 3
Garage Y
Building
Story 3
Foundation Concrete Perimeter
Sewer Public Sewer
Water Public
Architectural Style Colonial
Level or Stories 3
Additional Building Above Grade, Below Grade
New Construction N
Schools
School District North Penn
Others
HOA Fee Include Common Area Maintenance,Lawn Maintenance,Trash
Senior Community No
Tax ID 46-00-03081-734
Ownership Fee Simple
SqFt Source Assessor
Acceptable Financing Cash, FHA, Conventional, VA
Listing Terms Cash, FHA, Conventional, VA
Financing Cash,FHA,Conventional,VA
Special Listing Condition Standard
Read Less
Want to know what your home might be worth? Contact us for a FREE valuation!

Our team is ready to help you sell your home for the highest possible price ASAP

Bought with Sara M Stewart • Elfant Wissahickon-Chestnut Hill
GET MORE INFORMATION





