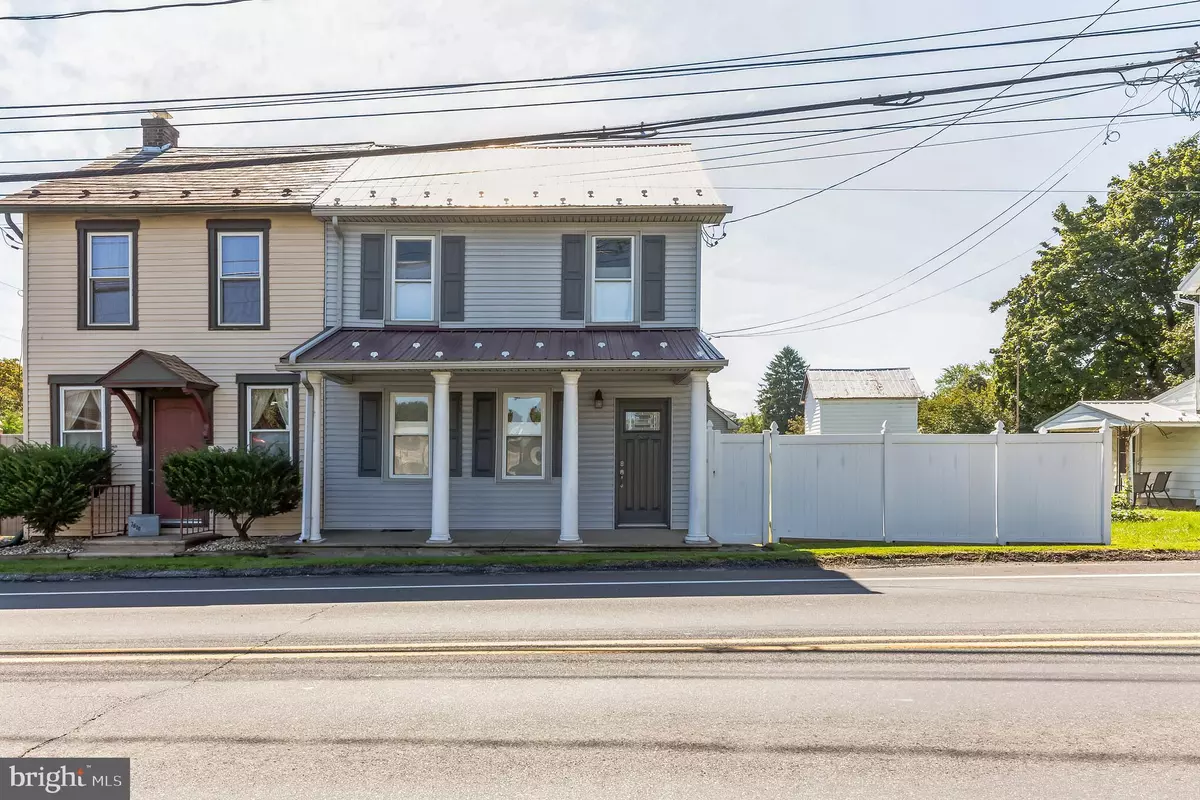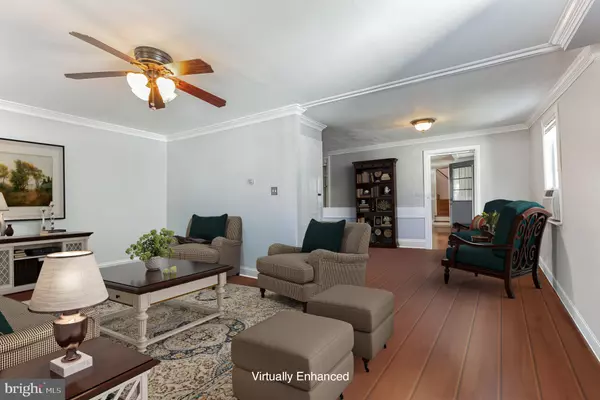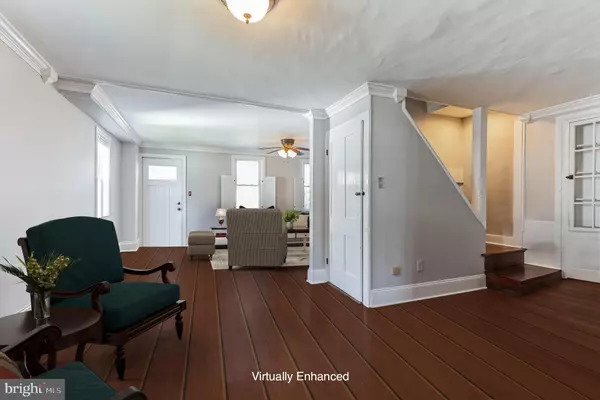$280,000
$269,000
4.1%For more information regarding the value of a property, please contact us for a free consultation.
7612 HAMILTON BLVD Trexlertown, PA 18087
3 Beds
2 Baths
1,608 SqFt
Key Details
Sold Price $280,000
Property Type Single Family Home
Sub Type Twin/Semi-Detached
Listing Status Sold
Purchase Type For Sale
Square Footage 1,608 sqft
Price per Sqft $174
Subdivision None Available
MLS Listing ID PALH2007072
Sold Date 12/05/23
Style Traditional
Bedrooms 3
Full Baths 1
Half Baths 1
HOA Y/N N
Abv Grd Liv Area 1,608
Originating Board BRIGHT
Year Built 1850
Annual Tax Amount $2,536
Tax Year 2022
Lot Size 6,688 Sqft
Acres 0.15
Lot Dimensions 44.00 x 158.00
Property Description
Welcome to 7612 Hamilton Boulevard - a stunning twin home that seamlessly blends classic charm with modern comforts. This three-bedroom, one-and-a-half-bathroom home greets you with a charming front porch and showcases a plethora of features that make it the perfect family residence.
As you step inside, the open-concept floor plan of this handsome twin immediately greets you, with artistic original hardwood flooring gracing the entire main level. As the initial space you enter, the family room beckons with its crown molding and ample natural light, offering a perfect sanctuary for relaxation and unwinding. This room effortlessly transitions into the formal dining area, creating an exceptional setting for hosting gatherings and special occasions.
The kitchen, nestled at the back of the home, is a true chef's delight, offering an eat-in configuration, white wooden cabinetry, quartz countertops surrounding the sink and granite at the hutch, a stylish tile backsplash, and sun-soaked interiors. This space also features direct access to the expansive outdoor area. Additionally, a conveniently located powder room and laundry room complete the first floor, enhancing the home's overall functionality.
Take the staircase of your choice to the second floor, where the true heart of this home unfolds. The expansive primary suite is adorned with hardwood flooring, crown molding, and an intimate seating area that bridges the primary suite with a full bathroom. This seating area offers ample space and versatility, accommodating the use of a full bedroom if desired. Additionally, a substantial walk-in closet provides ample storage as well as built-in stairs access to enormous floored attic. The third and final bedroom, equally well-appointed with hardwood flooring, offers ample closet space and shares access to a full hall bathroom with a beautiful quartz vanity, masterful tiling, and a nice glass stall shower.
This residence truly shines when you step outside, with an extensive fenced-in rear/side yard featuring yards of rolling green grass, a personal gardening area, and professionally manicured landscaping. The covered wooden patio/sitting area is the perfect spot to enjoy outdoor meals or simply relax in the shade. Furthermore, a very large detached garage in the rear/side yard offers a sizable workshop with it's own electric panel, running water, a half bath and an unfinished second-floor loft, providing ample space for storage, hobbies, or creative endeavors.
Located at 7612 Hamilton Boulevard, this delightful home seamlessly marries classic charm with contemporary conveniences. Situated within the acclaimed Parkland School District, this residence enjoys proximity to several prestigious private schools in the vicinity. Don't let this exceptional property slip through your fingers; seize the chance to make it your forever home. Reach out to schedule a private viewing and discover firsthand the exquisite blend of aesthetics and functionality within Your Next Perfect Home!
Location
State PA
County Lehigh
Area Upper Macungie Twp (12320)
Zoning NC
Rooms
Other Rooms Dining Room, Kitchen, Family Room, Basement, Laundry, Utility Room, Half Bath
Basement Partial
Interior
Interior Features Additional Stairway, Breakfast Area, Ceiling Fan(s), Combination Dining/Living, Crown Moldings, Dining Area, Family Room Off Kitchen, Floor Plan - Open, Floor Plan - Traditional, Formal/Separate Dining Room, Kitchen - Eat-In, Pantry, Upgraded Countertops, Walk-in Closet(s), Wood Floors, Central Vacuum, Stall Shower, Water Treat System
Hot Water Oil
Heating Hot Water
Cooling Window Unit(s)
Flooring Ceramic Tile, Hardwood
Equipment Dishwasher, Dryer, Instant Hot Water, Microwave, Oven/Range - Electric, Oven - Single, Refrigerator, Stove, Washer, Water Heater, Water Conditioner - Owned
Furnishings No
Fireplace N
Window Features Insulated
Appliance Dishwasher, Dryer, Instant Hot Water, Microwave, Oven/Range - Electric, Oven - Single, Refrigerator, Stove, Washer, Water Heater, Water Conditioner - Owned
Heat Source Oil
Laundry Main Floor
Exterior
Exterior Feature Patio(s), Porch(es)
Parking Features Oversized, Additional Storage Area, Garage - Rear Entry, Garage Door Opener
Garage Spaces 3.0
Fence Privacy, Wrought Iron, Rear
Water Access N
Roof Type Shingle
Accessibility None
Porch Patio(s), Porch(es)
Total Parking Spaces 3
Garage Y
Building
Lot Description Landscaping, Rear Yard, Private, SideYard(s), Level
Story 2
Foundation Block
Sewer Public Sewer
Water Well
Architectural Style Traditional
Level or Stories 2
Additional Building Above Grade, Below Grade
Structure Type Dry Wall
New Construction N
Schools
School District Parkland
Others
Pets Allowed Y
Senior Community No
Tax ID 546449687089-00001
Ownership Fee Simple
SqFt Source Assessor
Acceptable Financing Cash, Conventional
Horse Property N
Listing Terms Cash, Conventional
Financing Cash,Conventional
Special Listing Condition Standard
Pets Allowed No Pet Restrictions
Read Less
Want to know what your home might be worth? Contact us for a FREE valuation!

Our team is ready to help you sell your home for the highest possible price ASAP

Bought with Non Member • Non Subscribing Office
GET MORE INFORMATION





