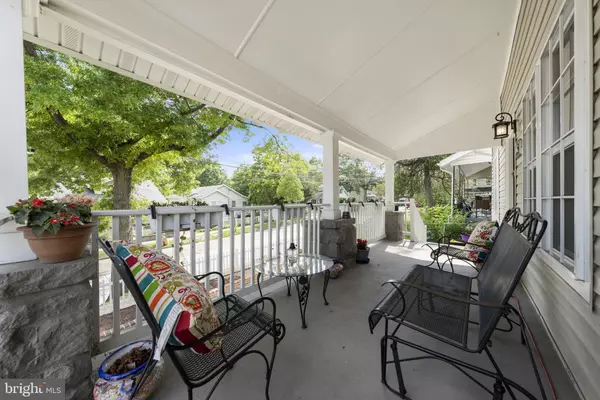$1,000,000
$1,000,000
For more information regarding the value of a property, please contact us for a free consultation.
3002 FRANKLIN ST NE Washington, DC 20018
7 Beds
4 Baths
2,983 SqFt
Key Details
Sold Price $1,000,000
Property Type Single Family Home
Sub Type Detached
Listing Status Sold
Purchase Type For Sale
Square Footage 2,983 sqft
Price per Sqft $335
Subdivision Woodridge
MLS Listing ID DCDC2096124
Sold Date 12/05/23
Style Craftsman
Bedrooms 7
Full Baths 4
HOA Y/N N
Abv Grd Liv Area 1,992
Originating Board BRIGHT
Year Built 1921
Annual Tax Amount $6,152
Tax Year 2022
Lot Size 2,239 Sqft
Acres 0.05
Property Description
Welcome to 3002 Franklin St NE, a charming residence nestled in the heart of Washington, DC. This tastefully designed home offers a comfortable and inviting atmosphere with a blend of modern amenities and classic architectural features. Situated in the vibrant neighborhood of Woodridge NE , DC this property presents an excellent opportunity to enjoy comfort living at its finest. The property boasts an attractive curb appeal with a well-maintained façade. The front yard provides a green space for outdoor activities with beautiful brick landscaping and welcoming front porch. A neatly paved driveway offers plenty of convenient off-street parking. Upon entering the home, you are greeted by a warm and inviting interior. The open floor plan enhances the sense of space and allows for seamless transitions from room to room. Hardwood flooring throughout adds a touch of sophistication. The main level features a spacious living room bathed in natural light, creating an ideal space for relaxation and entertaining. The neutral color palette complements any décor style. The adjoining dining area offers ample space for hosting dinner parties or enjoying family meals. The well-appointed kitchen is a chef's delight, featuring modern stainless-steel appliances, sleek marble countertops, and plenty of cabinet space. The space offers a perfect blend of functionality and style, making meal preparation a breeze. Whether you're an experienced cook or a culinary enthusiast, this kitchen will inspire your culinary creativity. In addition, the kitchen has rear access to the relaxing wrap around rear deck. The home offers multiple bedrooms with 5 bedrooms on the upper levels and two bedrooms on the lower level, each designed to provide comfort and privacy. The primary suite is a peaceful retreat, complete with a spacious layout, large windows, and an en-suite bathroom. Additional bedrooms are well-proportioned and offer flexibility for various needs, such as a home office or guest room. The lower level features a second kitchen, second washer and dryer, large recreation room, and two bedrooms. Perfect for renting out, air bnb, or larger families. Step outside into the backyard oasis, where you'll find a private sanctuary. The well-maintained yard provides ample space for outdoor activities, or simply enjoying the fresh air. It's an ideal place for hosting summer barbecues or relaxing with friends and family. Residents will appreciate the convenience of nearby amenities, including shopping centers, restaurants, parks, and entertainment options. Commuting is a breeze, with easy access to major highways and public transportation.
Not only does this home offer incredible interior features, but it also comes with practical upgrades that add value and peace of mind. The recently upgraded upstairs washer and dryer, air conditioner and heating systems, water heater, and roof ensures safety and efficiency, while providing long-term durability and reliability. The seller is also offering the remainder of their premier homeowner’s warranty that expires on 8/15/2024. A true gem and must-see property! Don’t miss your opportunity and book your showing with us online today!
Location
State DC
County Washington
Zoning R-1-B
Rooms
Basement English, Fully Finished, Rear Entrance, Walkout Level
Main Level Bedrooms 2
Interior
Interior Features 2nd Kitchen, Breakfast Area, Carpet, Ceiling Fan(s), Combination Dining/Living, Dining Area, Floor Plan - Open, Kitchen - Gourmet, Upgraded Countertops, Wood Floors, Crown Moldings, Recessed Lighting, Tub Shower
Hot Water Electric
Heating Forced Air
Cooling Central A/C
Flooring Carpet, Ceramic Tile, Luxury Vinyl Plank, Hardwood
Equipment Built-In Microwave, Dishwasher, Disposal, Dryer, Oven/Range - Electric, Oven/Range - Gas, Refrigerator, Stainless Steel Appliances, Washer
Fireplace N
Appliance Built-In Microwave, Dishwasher, Disposal, Dryer, Oven/Range - Electric, Oven/Range - Gas, Refrigerator, Stainless Steel Appliances, Washer
Heat Source Electric
Laundry Lower Floor, Main Floor, Dryer In Unit, Washer In Unit, Has Laundry
Exterior
Exterior Feature Deck(s), Porch(es)
Garage Spaces 6.0
Water Access N
Roof Type Shingle
Accessibility None
Porch Deck(s), Porch(es)
Total Parking Spaces 6
Garage N
Building
Story 3
Foundation Other
Sewer Public Sewer
Water Public
Architectural Style Craftsman
Level or Stories 3
Additional Building Above Grade, Below Grade
Structure Type Dry Wall
New Construction N
Schools
School District District Of Columbia Public Schools
Others
Senior Community No
Tax ID 4344//0800
Ownership Fee Simple
SqFt Source Assessor
Acceptable Financing Cash, Conventional, FHA, VA
Listing Terms Cash, Conventional, FHA, VA
Financing Cash,Conventional,FHA,VA
Special Listing Condition Standard
Read Less
Want to know what your home might be worth? Contact us for a FREE valuation!

Our team is ready to help you sell your home for the highest possible price ASAP

Bought with Elizabeth Ramirez • Compass

GET MORE INFORMATION





