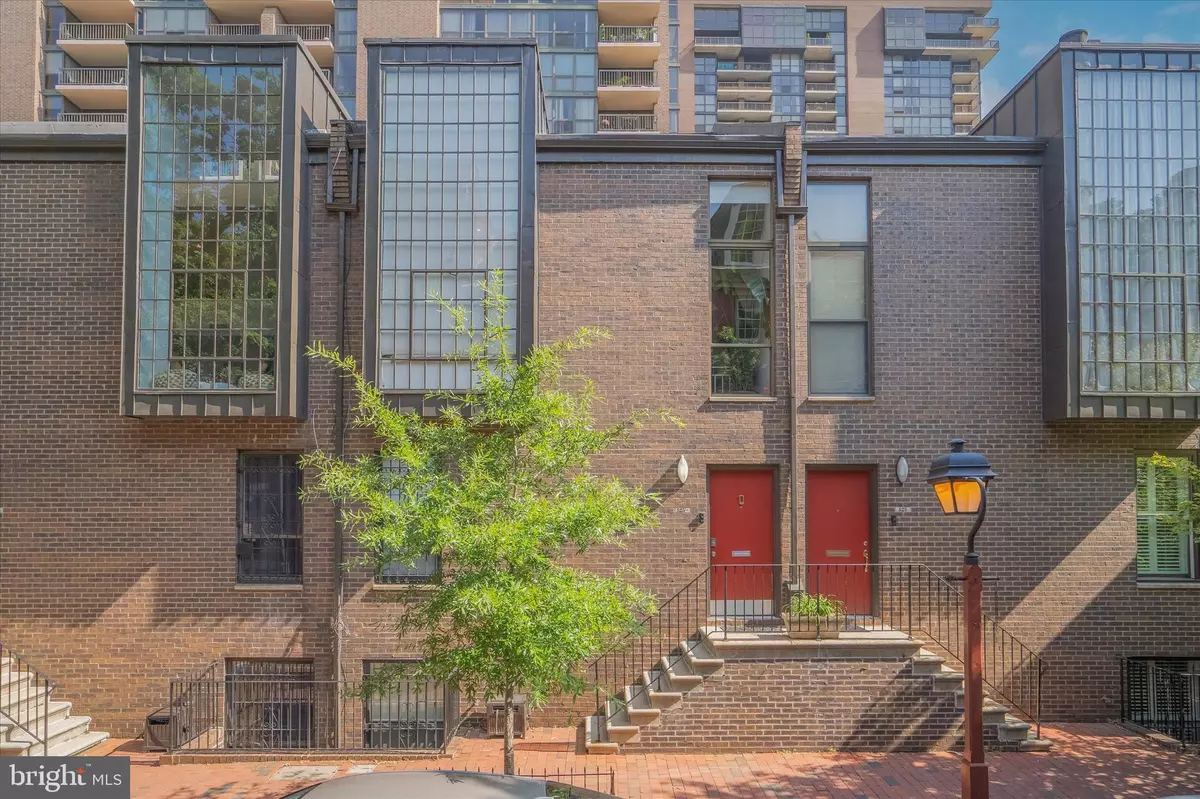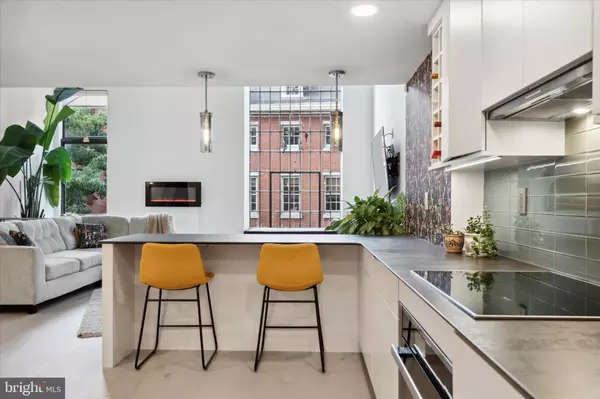$735,000
$765,000
3.9%For more information regarding the value of a property, please contact us for a free consultation.
525-1/2 SPRUCE ST #10 Philadelphia, PA 19106
2 Beds
2 Baths
1,566 SqFt
Key Details
Sold Price $735,000
Property Type Condo
Sub Type Condo/Co-op
Listing Status Sold
Purchase Type For Sale
Square Footage 1,566 sqft
Price per Sqft $469
Subdivision Society Hill
MLS Listing ID PAPH2268198
Sold Date 12/01/23
Style Traditional,Contemporary,Bi-level
Bedrooms 2
Full Baths 2
Condo Fees $289/mo
HOA Y/N N
Abv Grd Liv Area 1,566
Originating Board BRIGHT
Year Built 1971
Annual Tax Amount $8,548
Tax Year 2023
Lot Dimensions 0.00 x 0.00
Property Description
Nothing spared in this luxury 2 story, 2 bedroom 2 full bath condo located in the heart of Society Hill. This south facing, sun filled gem offers an expansive living room with vaulted ceilings, skylights, amazing 14ft+ floor to ceiling picture window, private balcony with skyline views, stunning wide plank Mirage engineered maple wood flooring, LED recessed lighting, power custom window treatments, designer scones & pendant fixtures & hand crafted brushed nickel railings. The modern chef's kitchen features push to open flat panel custom cabinetry, under mount lighting, Dekton countertops with breakfast bar with lower lit glass front cabinets, smart touch faucet, top of the line Miele kitchen appliances including a steam oven, additional speed oven/ microwave, induction cooktop, push to open refrigerator, knock to open dishwasher and the absolute best plumbed in coffee station on the market! Modern baths boast designer tiles, custom vanities & countertops, walkin showers & soaker jetted tub. The main floor includes the spacious guest bedroom with wall to wall built in custom closet system. The extended second floor comprises the primary suite and private balcony with access from the hallway and French doors off the bedroom. The serene ensuite bath consists of high ceilings, skylights, dual vanities & dual rainfall showers, a handsome oversized shower with bench seating and washer/ dryer closet. Fantastic features include new roof, AC compressor, custom closet systems, solid wood shaker doors, smart home bonuses including Nest, Ring Doorbell and alarm system, keyless entry. This prime location is just a few steps to Washington Square, Independence Hall, Three Bears Playground and Starr Garden Park. A block from Acme, CVS & Phila Sports Club & minutes to Whole Foods and some of Philadelphia's best restaurants and nightlife, shopping and transportation. Easy access in and out of the city and just minutes to bridges, I95 and 676. Located within McCall school catchment! 525 ½ Spruce Street is a “walkers paradise” with a walk score of 98! Seller offering credit towards parking in the adjacent garage with acceptable offer.
Location
State PA
County Philadelphia
Area 19106 (19106)
Zoning RSA5
Rooms
Main Level Bedrooms 1
Interior
Hot Water Natural Gas
Heating Forced Air
Cooling Central A/C
Flooring Engineered Wood
Heat Source Natural Gas
Laundry Main Floor
Exterior
Parking Features Covered Parking, Underground
Garage Spaces 1.0
Amenities Available None
Water Access N
Accessibility None
Total Parking Spaces 1
Garage Y
Building
Story 2
Foundation Brick/Mortar
Sewer Public Sewer
Water Public
Architectural Style Traditional, Contemporary, Bi-level
Level or Stories 2
Additional Building Above Grade, Below Grade
New Construction N
Schools
Elementary Schools Gen. George A. Mccall School
Middle Schools Gen. George A. Mccall School
High Schools Horace Furness
School District The School District Of Philadelphia
Others
Pets Allowed Y
HOA Fee Include All Ground Fee,Common Area Maintenance,Ext Bldg Maint,Snow Removal,Water
Senior Community No
Tax ID 888055072
Ownership Condominium
Special Listing Condition Standard
Pets Allowed No Pet Restrictions
Read Less
Want to know what your home might be worth? Contact us for a FREE valuation!

Our team is ready to help you sell your home for the highest possible price ASAP

Bought with Gregg Kravitz • OCF Realty LLC - Philadelphia
GET MORE INFORMATION





